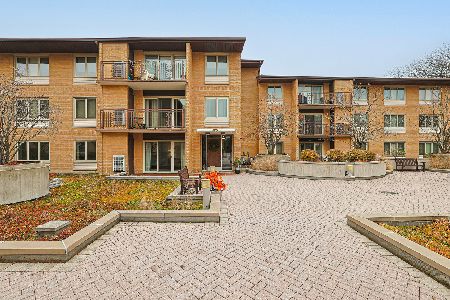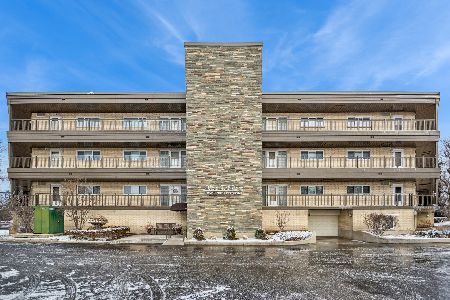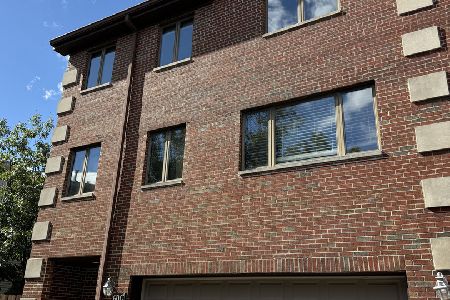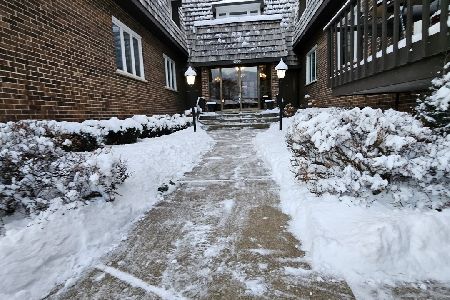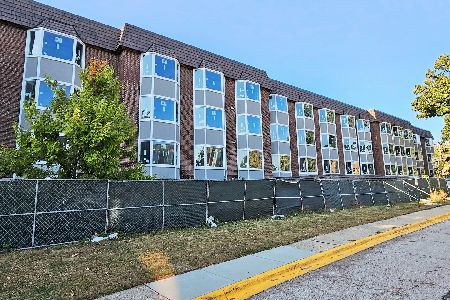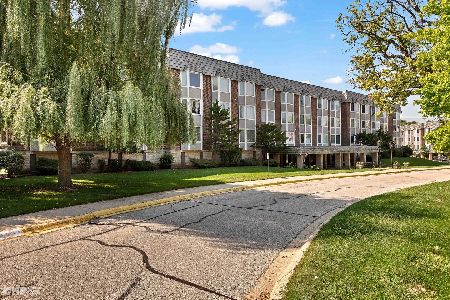70 Dee Road, Park Ridge, Illinois 60068
$335,000
|
Sold
|
|
| Status: | Closed |
| Sqft: | 1,700 |
| Cost/Sqft: | $198 |
| Beds: | 3 |
| Baths: | 3 |
| Year Built: | 1986 |
| Property Taxes: | $5,915 |
| Days On Market: | 2565 |
| Lot Size: | 0,00 |
Description
STUNNINGLY UPDATED & GREAT OPEN LAYOUT! 2-STORY SUNNY END UNIT TOWNHOME IN "FOREST EDGE" SUBDIVISION. MAIN LEVEL FEATURES WIDE PLANK BAMBOO HRWD FLOORING, HALLWAY FOYER, 1/2 BATH, LIVING RM WITH SOUTH FACING BAY WINDOW, GAS FIREPLACE, FORMAL DINING RM, KITCHEN WITH GRANITE, SS APPLIANCES, GLAZED MAPLE CABS & BREAKFAST BAR ISLAND. 3 LARGE BDRMS UP, MSTR SUITE, OVERSIZED CLOSETS & 2 FULL BATHS. FINISHED BASEMENT, LAUNDRY RM & STORAGE. LOFTY CATHEDRAL/VAULTED CEILINGS. PRIVATE PATIO W/GAS GRILL. CONVENIENT 2 CAR ATTACHED GARAGE W/YOUR OWN RARE 4 CAR DRIVEWAY! LOW ASSESSMENTS & PLENTY OF GUEST PARKING.
Property Specifics
| Condos/Townhomes | |
| 2 | |
| — | |
| 1986 | |
| Full | |
| — | |
| No | |
| — |
| Cook | |
| Forest Edge | |
| 193 / Monthly | |
| Insurance,Exterior Maintenance,Lawn Care,Scavenger,Snow Removal | |
| Lake Michigan | |
| Public Sewer | |
| 10257355 | |
| 09341010381014 |
Nearby Schools
| NAME: | DISTRICT: | DISTANCE: | |
|---|---|---|---|
|
Grade School
George Washington Elementary Sch |
64 | — | |
|
Middle School
Lincoln Middle School |
64 | Not in DB | |
|
High School
Maine South High School |
207 | Not in DB | |
Property History
| DATE: | EVENT: | PRICE: | SOURCE: |
|---|---|---|---|
| 29 Sep, 2008 | Sold | $325,000 | MRED MLS |
| 22 Aug, 2008 | Under contract | $342,900 | MRED MLS |
| 22 Jul, 2008 | Listed for sale | $342,900 | MRED MLS |
| 15 Oct, 2013 | Sold | $225,000 | MRED MLS |
| 25 Sep, 2013 | Under contract | $229,900 | MRED MLS |
| — | Last price change | $249,900 | MRED MLS |
| 4 Aug, 2013 | Listed for sale | $249,900 | MRED MLS |
| 21 Mar, 2019 | Sold | $335,000 | MRED MLS |
| 6 Feb, 2019 | Under contract | $337,000 | MRED MLS |
| 1 Feb, 2019 | Listed for sale | $337,000 | MRED MLS |
Room Specifics
Total Bedrooms: 3
Bedrooms Above Ground: 3
Bedrooms Below Ground: 0
Dimensions: —
Floor Type: Carpet
Dimensions: —
Floor Type: Carpet
Full Bathrooms: 3
Bathroom Amenities: —
Bathroom in Basement: 0
Rooms: Foyer
Basement Description: Finished
Other Specifics
| 2 | |
| Concrete Perimeter | |
| Asphalt | |
| Patio, Outdoor Grill, End Unit | |
| Landscaped | |
| COMMON | |
| — | |
| Full | |
| Vaulted/Cathedral Ceilings, Hardwood Floors, Laundry Hook-Up in Unit, Storage, Walk-In Closet(s) | |
| Range, Microwave, Dishwasher, Refrigerator, Washer, Dryer, Stainless Steel Appliance(s) | |
| Not in DB | |
| — | |
| — | |
| — | |
| Attached Fireplace Doors/Screen, Gas Log, Gas Starter |
Tax History
| Year | Property Taxes |
|---|---|
| 2008 | $5,173 |
| 2013 | $6,588 |
| 2019 | $5,915 |
Contact Agent
Nearby Similar Homes
Contact Agent
Listing Provided By
Coldwell Banker Residential

