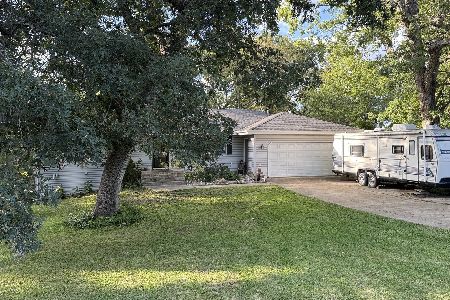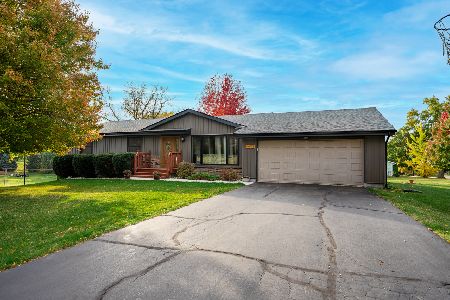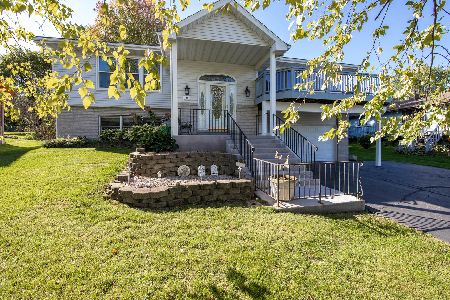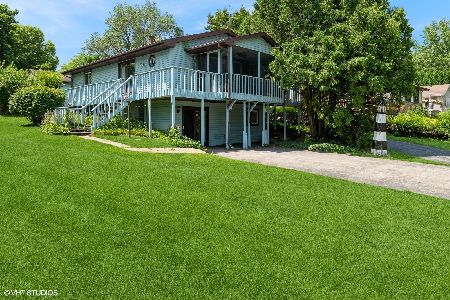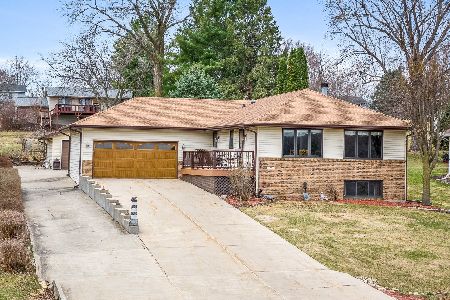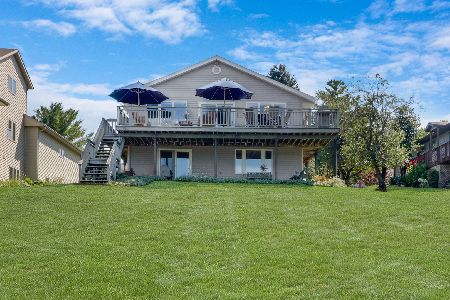70 Delburne Drive, Davis, Illinois 61019
$299,475
|
Sold
|
|
| Status: | Closed |
| Sqft: | 2,650 |
| Cost/Sqft: | $118 |
| Beds: | 3 |
| Baths: | 3 |
| Year Built: | 1996 |
| Property Taxes: | $5,804 |
| Days On Market: | 224 |
| Lot Size: | 0,35 |
Description
Nestled in the sought-after Lake Summerset area, this beautifully maintained home is located in a secure, gated setting. Enjoy all-season access to amenities including a pool, two lakeside beaches, fishing, parks, playgrounds, dog park, sports areas, and scenic spots for boating, sailing, or relaxing. Two boat launches and a lodge for private gatherings add to the appeal. Inside, this 3-bedroom, 3-bath home features an open-concept layout bathed in natural light. The main level includes a spacious master suite and a large guest bedroom, both with walk-in closets. The living room offers vaulted ceilings and a gas fireplace, while the kitchen and dining areas showcase Corian countertops, stainless steel appliances, a chef's gas stove, and an undermount sink with disposal. A separate laundry room with washer and dryer adds convenience. Downstairs, enjoy a cozy family room with a second gas fireplace. Step outside to the large front deck overlooking the lake or unwind on the expansive back deck with a private cabana and hot tub. The 2.5-car garage includes a heated/cooled workshop with sink. Upgrades include newer windows (2019), roof with gutter guards, radon system, shed with concrete floor, new microwave and stove (2021), water heater and softener (2024), whole-house generator, and built-in vacuum.
Property Specifics
| Single Family | |
| — | |
| — | |
| 1996 | |
| — | |
| — | |
| No | |
| 0.35 |
| Stephenson | |
| — | |
| 1099 / Annual | |
| — | |
| — | |
| — | |
| 12391044 | |
| 15100132702000 |
Nearby Schools
| NAME: | DISTRICT: | DISTANCE: | |
|---|---|---|---|
|
Grade School
Dakota Elementary School |
201 | — | |
|
Middle School
Dakota Jr Sr High School |
201 | Not in DB | |
|
High School
Dakota Jr Sr High School |
201 | Not in DB | |
Property History
| DATE: | EVENT: | PRICE: | SOURCE: |
|---|---|---|---|
| 21 Jul, 2025 | Sold | $299,475 | MRED MLS |
| 6 Jul, 2025 | Under contract | $314,000 | MRED MLS |
| — | Last price change | $324,000 | MRED MLS |
| 11 Jun, 2025 | Listed for sale | $324,000 | MRED MLS |
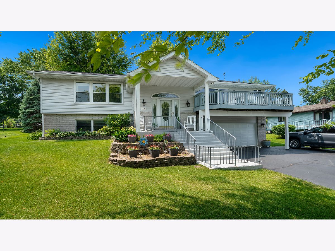
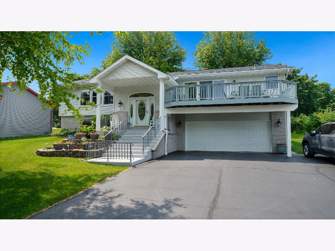
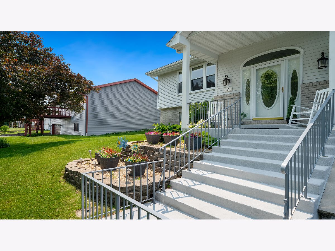
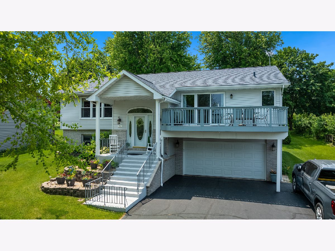
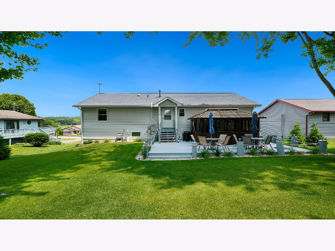
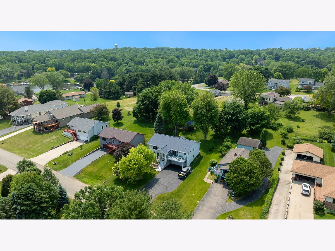
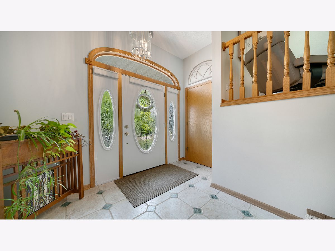
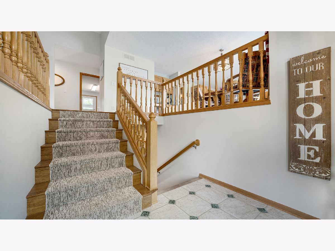
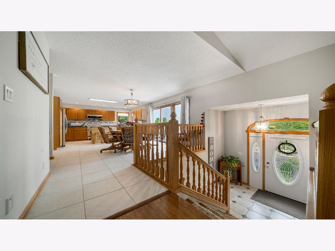
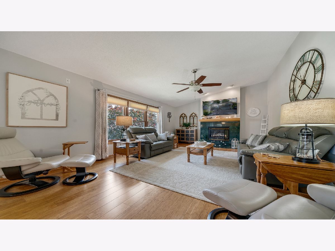
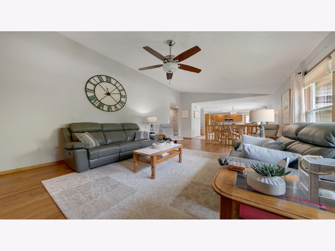
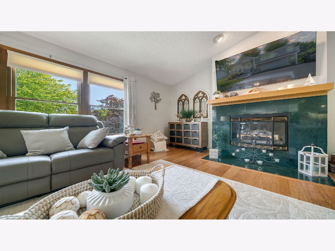
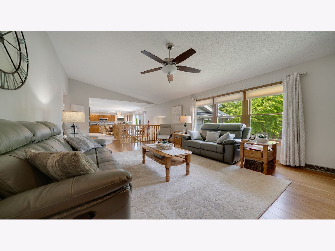
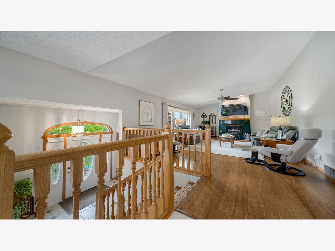
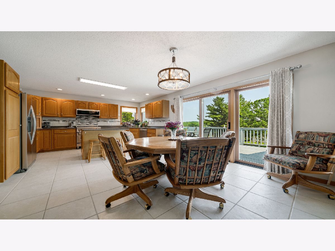
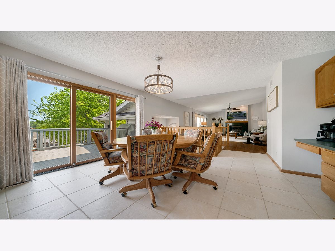
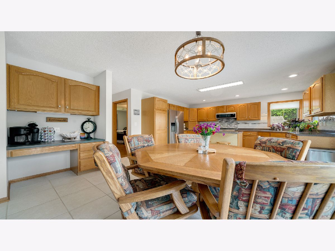
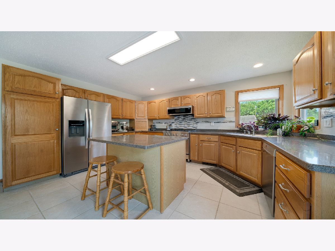
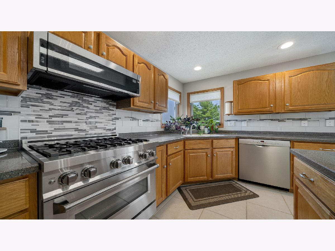
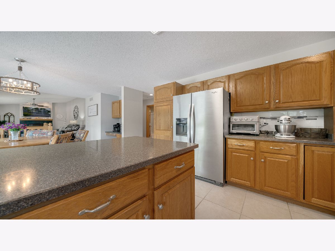
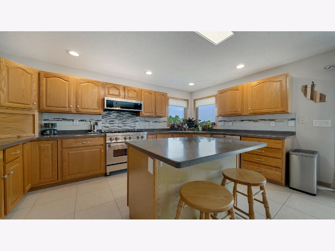
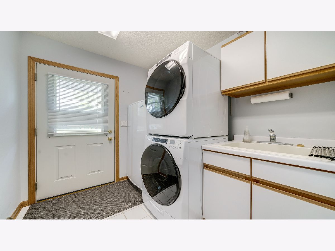
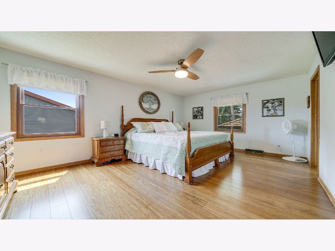
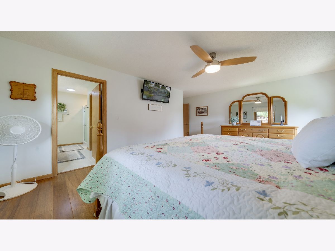
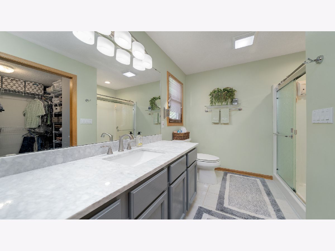
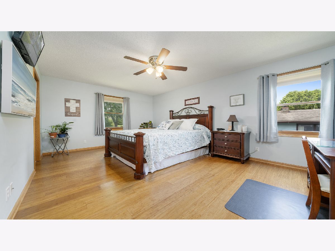
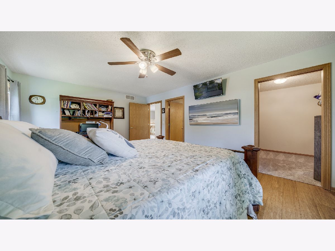
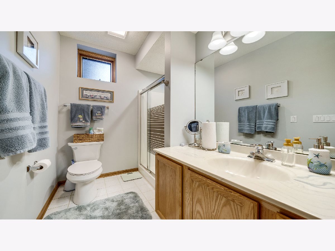
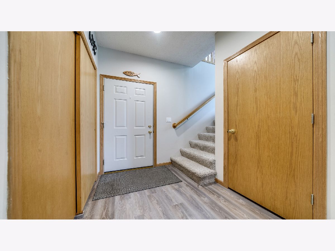
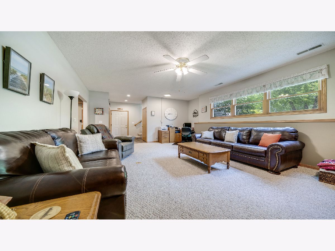
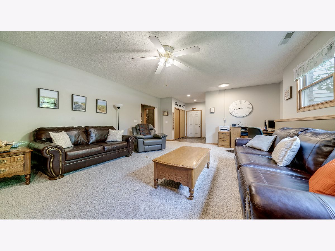
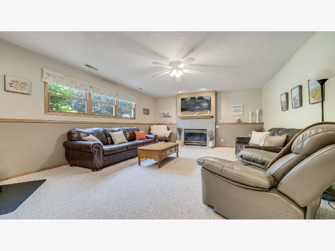
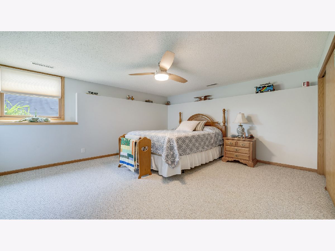
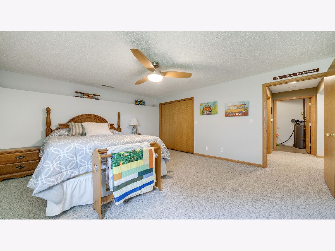
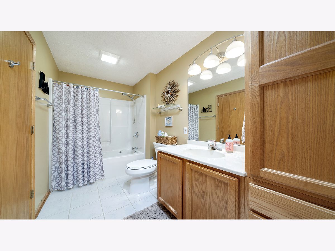
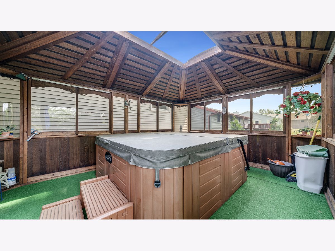
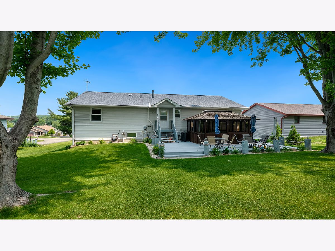
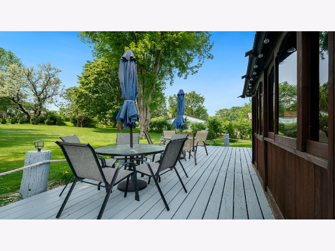
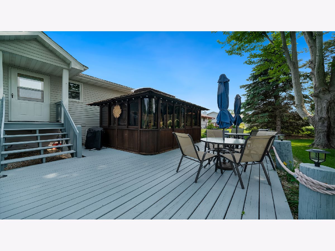
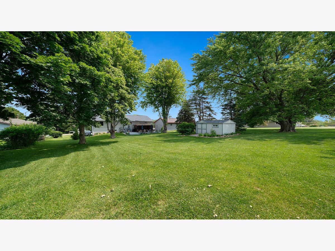
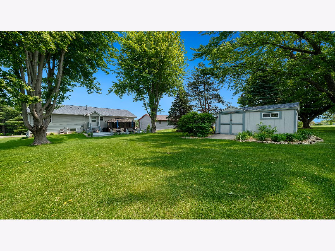
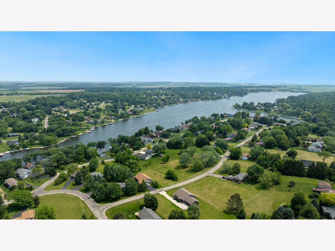
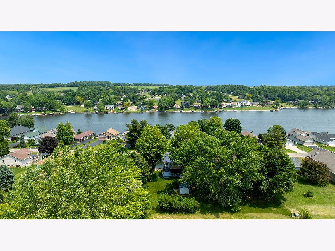
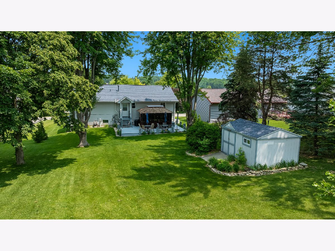
Room Specifics
Total Bedrooms: 3
Bedrooms Above Ground: 3
Bedrooms Below Ground: 0
Dimensions: —
Floor Type: —
Dimensions: —
Floor Type: —
Full Bathrooms: 3
Bathroom Amenities: —
Bathroom in Basement: 1
Rooms: —
Basement Description: —
Other Specifics
| 2.5 | |
| — | |
| — | |
| — | |
| — | |
| 75X200X75X200 | |
| — | |
| — | |
| — | |
| — | |
| Not in DB | |
| — | |
| — | |
| — | |
| — |
Tax History
| Year | Property Taxes |
|---|---|
| 2025 | $5,804 |
Contact Agent
Nearby Similar Homes
Nearby Sold Comparables
Contact Agent
Listing Provided By
Keller Williams Realty Signature

