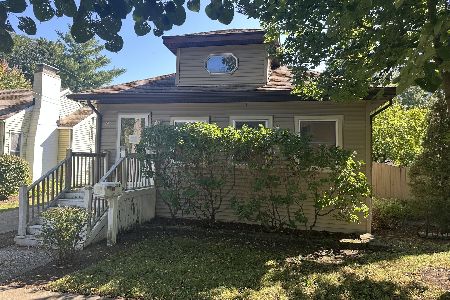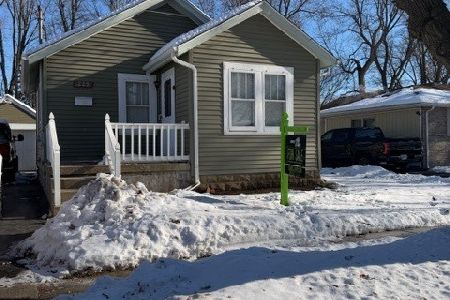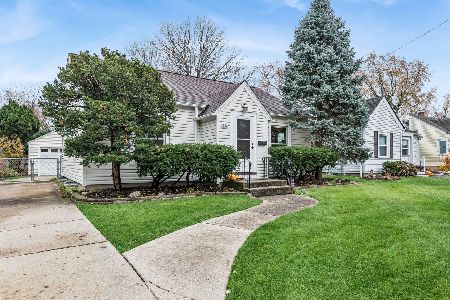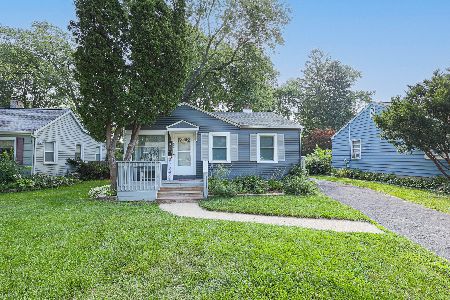70 Edison Avenue, Elgin, Illinois 60123
$133,400
|
Sold
|
|
| Status: | Closed |
| Sqft: | 1,100 |
| Cost/Sqft: | $103 |
| Beds: | 3 |
| Baths: | 2 |
| Year Built: | 1956 |
| Property Taxes: | $4,237 |
| Days On Market: | 3581 |
| Lot Size: | 0,44 |
Description
3 Bedroom, 2 Bath. Living Room with Fireplace and Large family room in basement also features fireplace. Large eat-in kitchen with Oak cabinets. This is a Fannie Mae HomePath Property.
Property Specifics
| Single Family | |
| — | |
| Ranch | |
| 1956 | |
| Full | |
| — | |
| No | |
| 0.44 |
| Kane | |
| Washington Heights | |
| 0 / Not Applicable | |
| None | |
| Public | |
| Public Sewer | |
| 09148439 | |
| 0615477018 |
Property History
| DATE: | EVENT: | PRICE: | SOURCE: |
|---|---|---|---|
| 27 Jul, 2007 | Sold | $198,950 | MRED MLS |
| 24 Jun, 2007 | Under contract | $201,900 | MRED MLS |
| — | Last price change | $205,900 | MRED MLS |
| 7 May, 2007 | Listed for sale | $205,900 | MRED MLS |
| 9 May, 2016 | Sold | $133,400 | MRED MLS |
| 9 Mar, 2016 | Under contract | $112,900 | MRED MLS |
| 25 Feb, 2016 | Listed for sale | $112,900 | MRED MLS |
Room Specifics
Total Bedrooms: 4
Bedrooms Above Ground: 3
Bedrooms Below Ground: 1
Dimensions: —
Floor Type: —
Dimensions: —
Floor Type: —
Dimensions: —
Floor Type: —
Full Bathrooms: 2
Bathroom Amenities: —
Bathroom in Basement: 0
Rooms: No additional rooms
Basement Description: Partially Finished
Other Specifics
| 1 | |
| Concrete Perimeter | |
| Concrete | |
| Patio, Gazebo | |
| — | |
| 44X132 | |
| Full,Unfinished | |
| None | |
| — | |
| — | |
| Not in DB | |
| — | |
| — | |
| — | |
| — |
Tax History
| Year | Property Taxes |
|---|---|
| 2007 | $3,931 |
| 2016 | $4,237 |
Contact Agent
Nearby Similar Homes
Nearby Sold Comparables
Contact Agent
Listing Provided By
Berkshire Hathaway HomeServices Starck Real Estate










