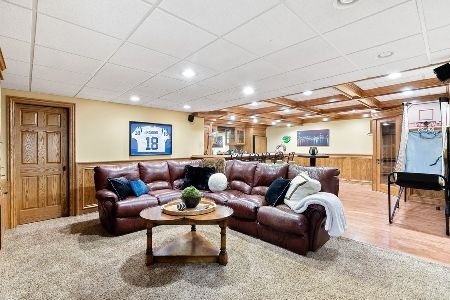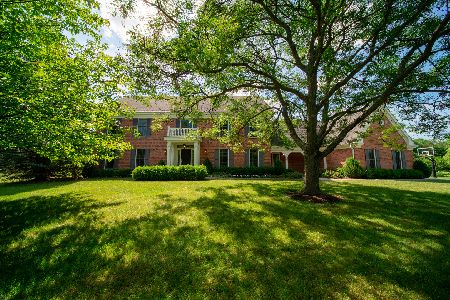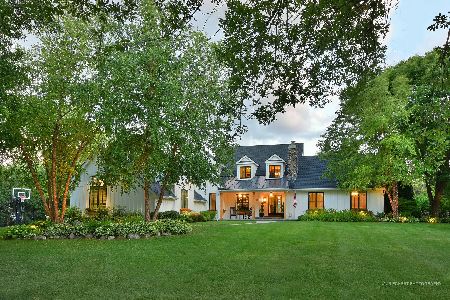70 Honeysuckle Road, Lake Forest, Illinois 60045
$975,000
|
Sold
|
|
| Status: | Closed |
| Sqft: | 3,888 |
| Cost/Sqft: | $251 |
| Beds: | 4 |
| Baths: | 4 |
| Year Built: | 1988 |
| Property Taxes: | $18,376 |
| Days On Market: | 1701 |
| Lot Size: | 0,45 |
Description
Beautiful and stately, this classic brick and cedar Georgian is located in the highly sought after Onwentsia Gardens subdivision of Lake Forest. The spacious foyer welcomes you in to this gracious home. The 1st floor features 9 ft ceilings, crown molding and hardwood floors throughout. The foyer is flanked by the dining room perfect for entertaining and the elegant living room has a warm fireplace w/marble surround. French doors separate the living room from the adjacent private study which could serve as a perfect home office. The spacious kitchen includes a large center island and an abundance of cabinetry. The huge sun lit eating area has a full view door with access to the brick paver patio overlooking the beautiful yard and conservancy area beyond. The magnificent family room has vaulted ceiling, floor to ceiling brick fireplace, pass-thru to separate wet bar area and numerous windows and French doors out to the patio. A 1st floor laundry room, powder room, walk-in coat closet and access to the three car garage can be found just off the kitchen. There is also the convenience of a 1st floor full bath. Upstairs the enormous primary suite has plenty of room for a separate sitting area or additional home office space, an 18' walk in closet and private bath w/double vanities, separate shower and soaking tub. Three additional bedrooms all with ample closet space, and large hall bath complete the 2nd level. A truly special one owner home with great curb appeal and fabulous yard.
Property Specifics
| Single Family | |
| — | |
| Georgian | |
| 1988 | |
| Full | |
| — | |
| No | |
| 0.45 |
| Lake | |
| Onwentsia Gardens | |
| 750 / Annual | |
| Other | |
| Lake Michigan | |
| Public Sewer | |
| 11106105 | |
| 16052021280000 |
Nearby Schools
| NAME: | DISTRICT: | DISTANCE: | |
|---|---|---|---|
|
Grade School
Cherokee Elementary School |
67 | — | |
|
Middle School
Deer Path Middle School |
67 | Not in DB | |
|
High School
Lake Forest High School |
115 | Not in DB | |
Property History
| DATE: | EVENT: | PRICE: | SOURCE: |
|---|---|---|---|
| 19 Jul, 2021 | Sold | $975,000 | MRED MLS |
| 3 Jun, 2021 | Under contract | $975,000 | MRED MLS |
| 1 Jun, 2021 | Listed for sale | $975,000 | MRED MLS |
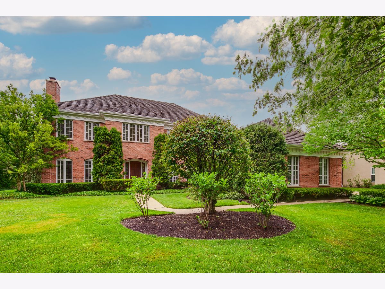
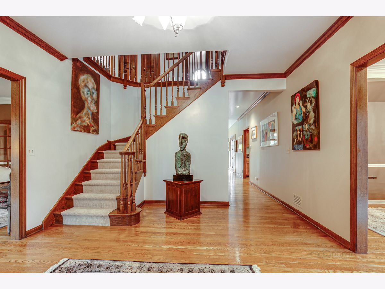
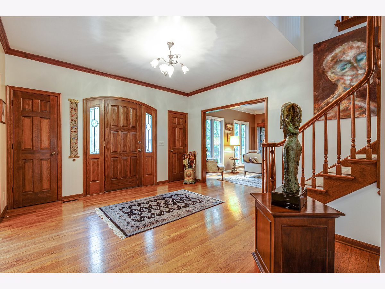
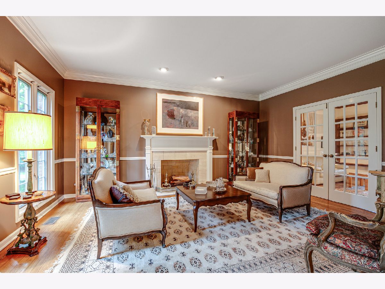
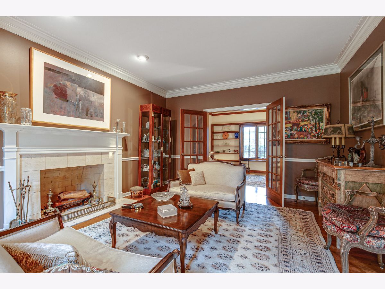
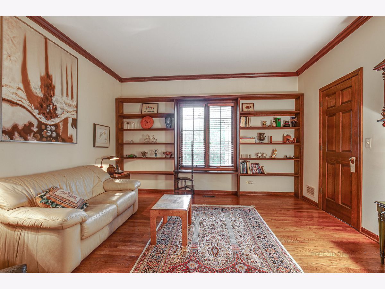
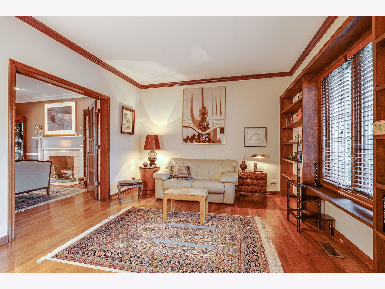
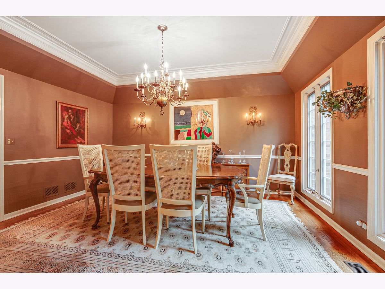
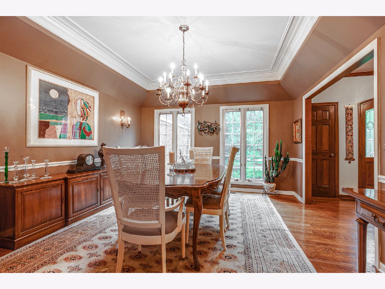
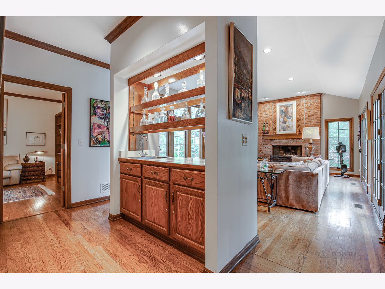
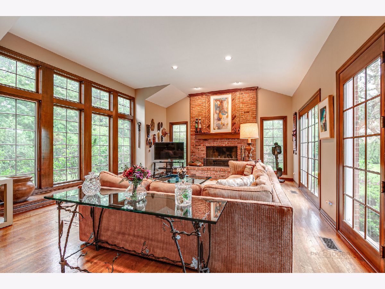
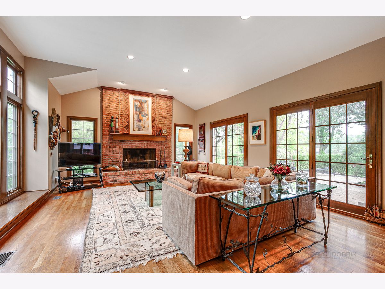
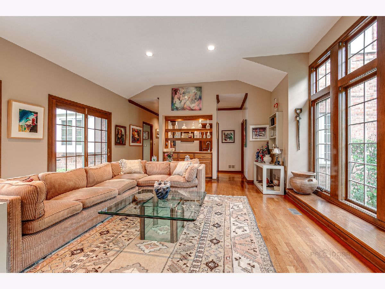
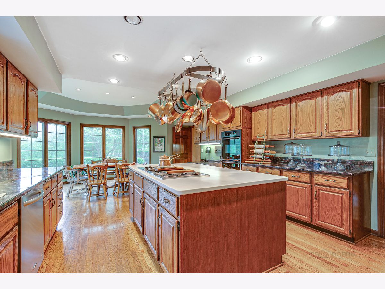
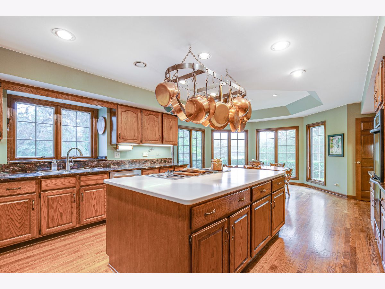
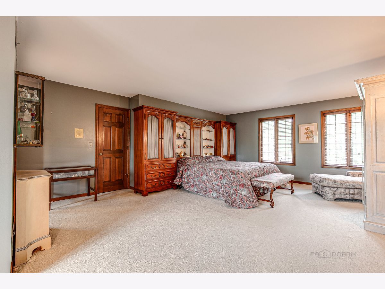
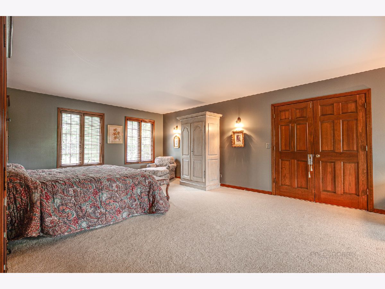
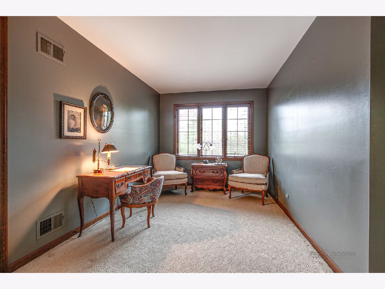
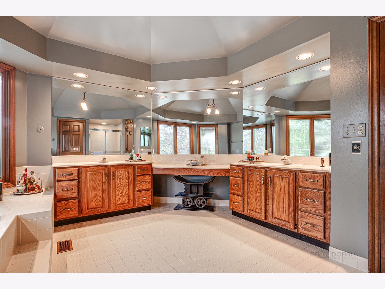
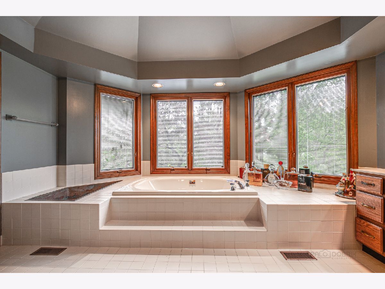
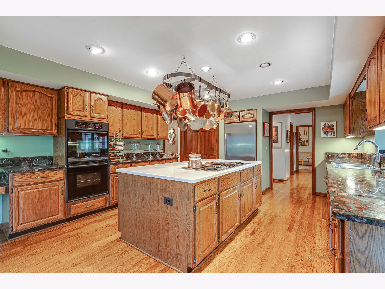
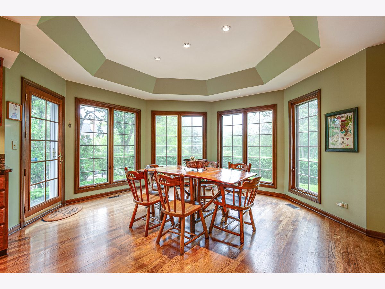
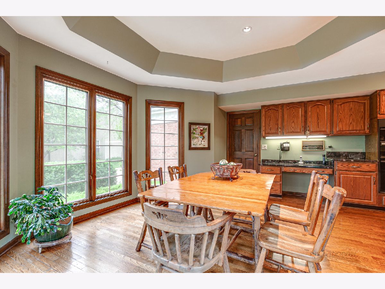
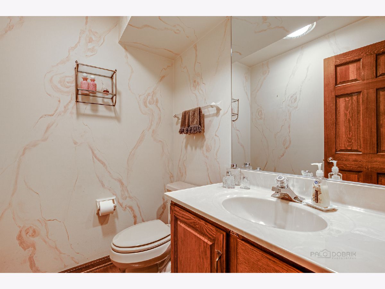
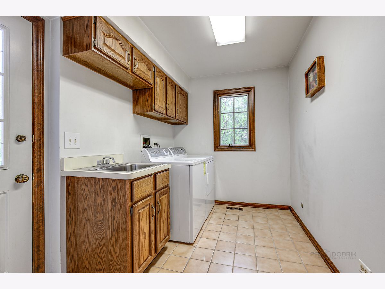
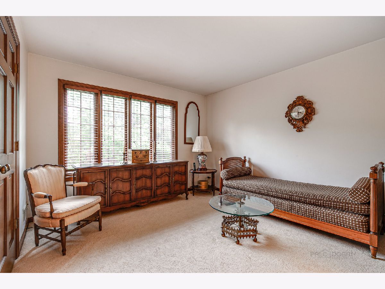
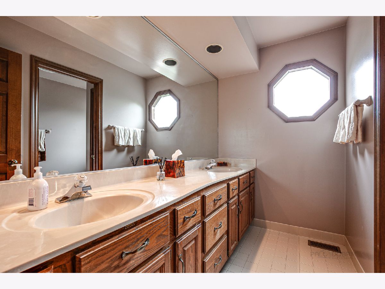
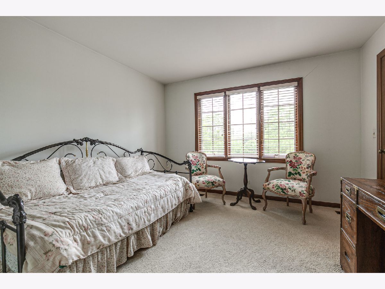
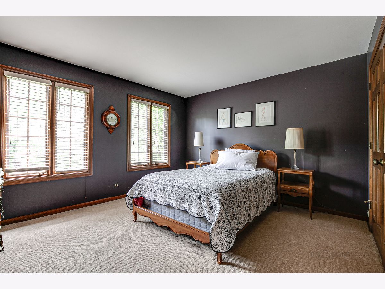
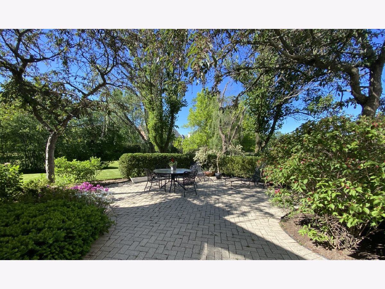
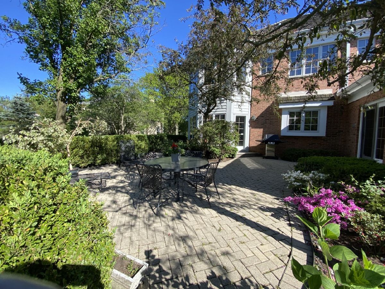
Room Specifics
Total Bedrooms: 4
Bedrooms Above Ground: 4
Bedrooms Below Ground: 0
Dimensions: —
Floor Type: Carpet
Dimensions: —
Floor Type: Carpet
Dimensions: —
Floor Type: Carpet
Full Bathrooms: 4
Bathroom Amenities: Whirlpool,Separate Shower,Double Sink
Bathroom in Basement: 0
Rooms: Breakfast Room,Study,Sitting Room,Foyer
Basement Description: Unfinished,Crawl
Other Specifics
| 3 | |
| Concrete Perimeter | |
| Brick | |
| Brick Paver Patio | |
| Wooded,Mature Trees | |
| 104.41X170X127.29X170 | |
| — | |
| Full | |
| Vaulted/Cathedral Ceilings, Bar-Wet, Hardwood Floors, First Floor Laundry, First Floor Full Bath, Walk-In Closet(s) | |
| Dishwasher, Refrigerator, Washer, Dryer, Disposal, Cooktop, Built-In Oven | |
| Not in DB | |
| Curbs, Sidewalks, Street Paved | |
| — | |
| — | |
| Wood Burning, Gas Starter |
Tax History
| Year | Property Taxes |
|---|---|
| 2021 | $18,376 |
Contact Agent
Nearby Sold Comparables
Contact Agent
Listing Provided By
Berkshire Hathaway HomeServices Chicago



