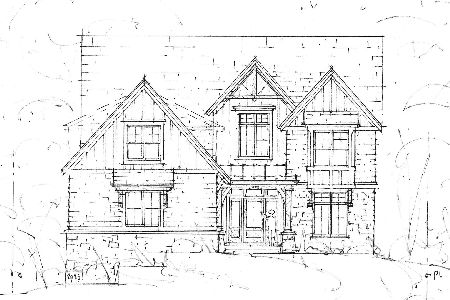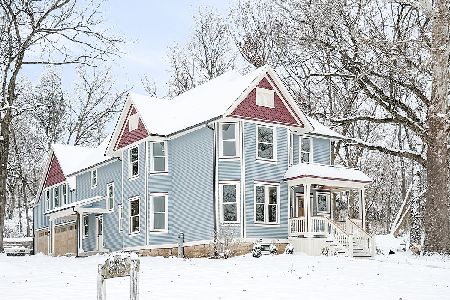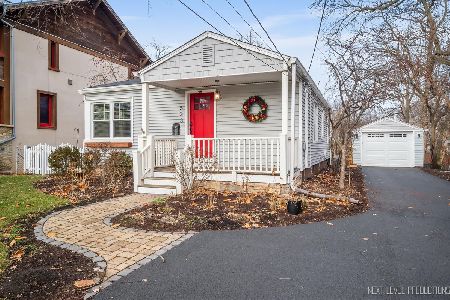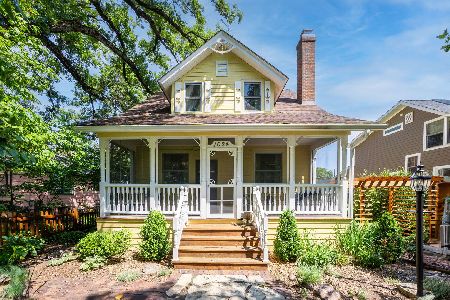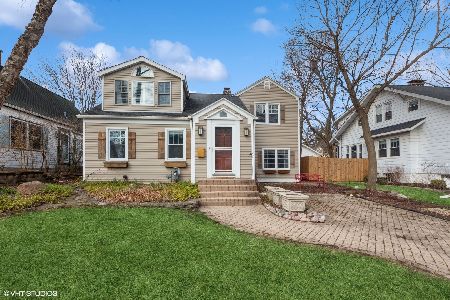70 Horne Street, St Charles, Illinois 60174
$675,000
|
Sold
|
|
| Status: | Closed |
| Sqft: | 3,646 |
| Cost/Sqft: | $192 |
| Beds: | 4 |
| Baths: | 4 |
| Year Built: | 1921 |
| Property Taxes: | $12,889 |
| Days On Market: | 2809 |
| Lot Size: | 0,32 |
Description
STUNNING 1921 RENOVATED craftsman home on double lot in sought-after historic area of STC. This property includes the historic main residence, as well as a newer coach house. Main residence includes original architectural features (trim, molding, floors, railings, doors) that complement UPDATED kitchen, baths, plumbing, electrical, siding, and roof. The high-end custom kitchen features Viking appliances, honed granite counters, custom cabinetry, large island, walk-in pantry, and light-filled breakfast room. Maple flooring throughout the main level. The second floor features Douglas fir flooring, large bedrooms with walk-in closets, and 2 full baths. The COACH HOUSE was added in 2004 and features a 3-car garage with heated floors and a second floor guest suite/office/5th BR with 3rd FULL BATH, kitchenette, and private entrance. Professionally landscaped yards, flagstone patio, and and 40' front porch. Easy access to downtown STC, the Fox River, bike paths, METRA, and park.
Property Specifics
| Single Family | |
| — | |
| Bungalow | |
| 1921 | |
| Partial,English | |
| — | |
| No | |
| 0.32 |
| Kane | |
| — | |
| 0 / Not Applicable | |
| None | |
| Public | |
| Public Sewer | |
| 09953357 | |
| 0934402018 |
Nearby Schools
| NAME: | DISTRICT: | DISTANCE: | |
|---|---|---|---|
|
Grade School
Davis Elementary School |
303 | — | |
|
Middle School
Thompson Middle School |
303 | Not in DB | |
|
High School
St Charles East High School |
303 | Not in DB | |
Property History
| DATE: | EVENT: | PRICE: | SOURCE: |
|---|---|---|---|
| 17 Aug, 2018 | Sold | $675,000 | MRED MLS |
| 14 Jul, 2018 | Under contract | $699,000 | MRED MLS |
| — | Last price change | $754,000 | MRED MLS |
| 13 May, 2018 | Listed for sale | $774,900 | MRED MLS |
Room Specifics
Total Bedrooms: 4
Bedrooms Above Ground: 4
Bedrooms Below Ground: 0
Dimensions: —
Floor Type: Hardwood
Dimensions: —
Floor Type: Hardwood
Dimensions: —
Floor Type: Hardwood
Full Bathrooms: 4
Bathroom Amenities: Separate Shower
Bathroom in Basement: 0
Rooms: Breakfast Room,Office,Foyer,Storage
Basement Description: Sub-Basement
Other Specifics
| 3 | |
| — | |
| Asphalt | |
| Patio, Porch, Brick Paver Patio, Storms/Screens | |
| Corner Lot,Landscaped | |
| 100X132 | |
| Unfinished | |
| Full | |
| Vaulted/Cathedral Ceilings, Hardwood Floors, In-Law Arrangement, Second Floor Laundry | |
| Dishwasher, High End Refrigerator, Stainless Steel Appliance(s), Built-In Oven, Range Hood | |
| Not in DB | |
| Sidewalks, Street Lights, Street Paved | |
| — | |
| — | |
| Wood Burning |
Tax History
| Year | Property Taxes |
|---|---|
| 2018 | $12,889 |
Contact Agent
Nearby Similar Homes
Nearby Sold Comparables
Contact Agent
Listing Provided By
Baird & Warner

