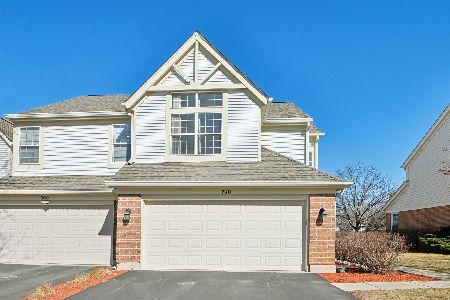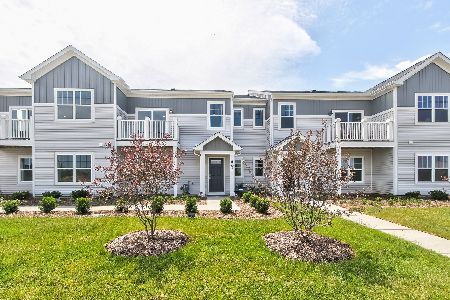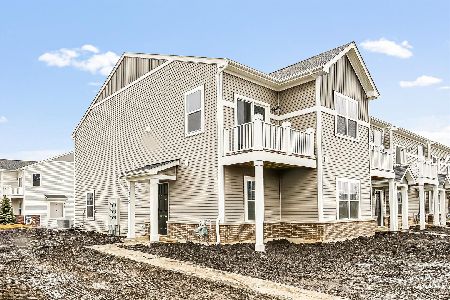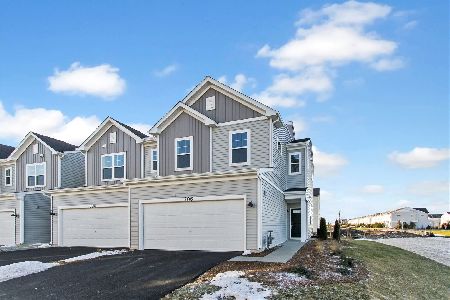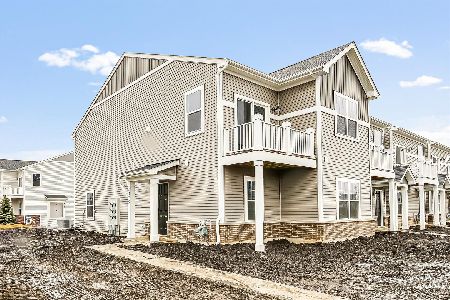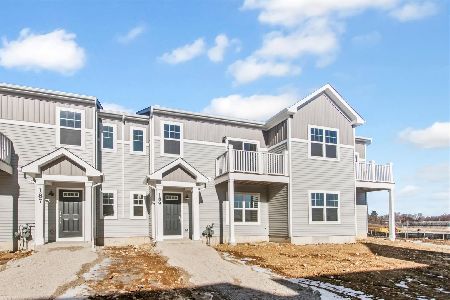70 Ione Drive, South Elgin, Illinois 60177
$178,500
|
Sold
|
|
| Status: | Closed |
| Sqft: | 1,712 |
| Cost/Sqft: | $104 |
| Beds: | 3 |
| Baths: | 3 |
| Year Built: | 1996 |
| Property Taxes: | $3,906 |
| Days On Market: | 4328 |
| Lot Size: | 0,00 |
Description
Impeccably maintained unit with significant upgrades: 2-Story Living Rm with FP, Open KIT w/BRKfst Rm (adjacent to LIV Rm). 3 Bedrooms (all upstairs) plus Loft area. Unfinished lower level w/painted floors. Good sized 2-Car Garage. Classic neutral decor & the premium lot (no neighbors directly behind) make this a clear value. Full unfinished basment. 20 PG eBrochure.
Property Specifics
| Condos/Townhomes | |
| 2 | |
| — | |
| 1996 | |
| Full | |
| — | |
| No | |
| — |
| Kane | |
| Fox Hollow | |
| 235 / Monthly | |
| Exterior Maintenance,Lawn Care,Snow Removal | |
| Public | |
| Public Sewer | |
| 08596043 | |
| 0634152025 |
Property History
| DATE: | EVENT: | PRICE: | SOURCE: |
|---|---|---|---|
| 23 Jul, 2014 | Sold | $178,500 | MRED MLS |
| 18 May, 2014 | Under contract | $178,500 | MRED MLS |
| 24 Apr, 2014 | Listed for sale | $178,500 | MRED MLS |
| 23 Jun, 2023 | Sold | $325,000 | MRED MLS |
| 20 May, 2023 | Under contract | $318,800 | MRED MLS |
| 10 May, 2023 | Listed for sale | $318,800 | MRED MLS |
Room Specifics
Total Bedrooms: 3
Bedrooms Above Ground: 3
Bedrooms Below Ground: 0
Dimensions: —
Floor Type: Carpet
Dimensions: —
Floor Type: Carpet
Full Bathrooms: 3
Bathroom Amenities: Whirlpool,Separate Shower,Double Sink
Bathroom in Basement: 0
Rooms: Loft
Basement Description: Finished,Unfinished
Other Specifics
| 2 | |
| Concrete Perimeter | |
| Asphalt | |
| Deck | |
| Common Grounds | |
| COMMON | |
| — | |
| Full | |
| Vaulted/Cathedral Ceilings, Hardwood Floors, First Floor Laundry | |
| Range, Microwave, Dishwasher, Refrigerator, Washer, Dryer | |
| Not in DB | |
| — | |
| — | |
| — | |
| Gas Log |
Tax History
| Year | Property Taxes |
|---|---|
| 2014 | $3,906 |
| 2023 | $5,524 |
Contact Agent
Nearby Similar Homes
Nearby Sold Comparables
Contact Agent
Listing Provided By
RE/MAX Excels

