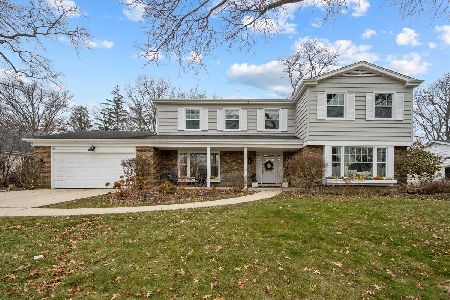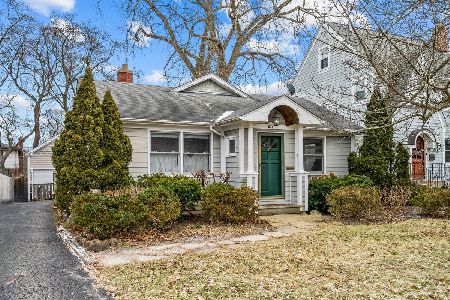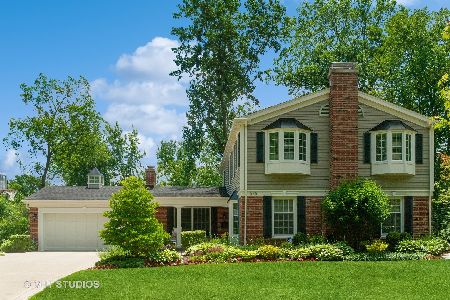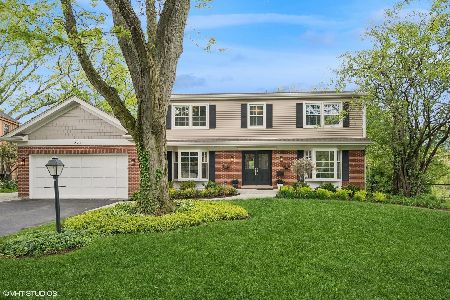70 Kildare Lane, Deerfield, Illinois 60015
$460,000
|
Sold
|
|
| Status: | Closed |
| Sqft: | 2,799 |
| Cost/Sqft: | $175 |
| Beds: | 4 |
| Baths: | 3 |
| Year Built: | 1964 |
| Property Taxes: | $17,467 |
| Days On Market: | 2590 |
| Lot Size: | 0,31 |
Description
Sought-after rare ranch in desirable Colony Point! Don't miss it!! Original owner home loved through the years and maintained to perfection...nothing left to chance. Light and bright with new paint, carpeting, hardwood/some refinished/dining room is new. Huge, cheerful master suite with great closets. Three great family bedrooms. Fenced yard, sunny, brick paver patio off family room, huge concrete pad for extra parking; many, many improvements thru the years and much new in last several yrs. Tons of closets with built-ins. Great kitchen pantry. Garden windows in kitchen brighten the room on any day. Convenient gas log fireplace in pretty pecan-paneled family room. Close to town, expressway, shopping, train, pool; everything Deerfield has to offer. Top rated Deerfield schools. Move in ready!
Property Specifics
| Single Family | |
| — | |
| Ranch | |
| 1964 | |
| Partial | |
| RANCH | |
| No | |
| 0.31 |
| Lake | |
| Colony Point | |
| 0 / Not Applicable | |
| None | |
| Lake Michigan,Public | |
| Public Sewer, Sewer-Storm | |
| 10162753 | |
| 16341060250000 |
Nearby Schools
| NAME: | DISTRICT: | DISTANCE: | |
|---|---|---|---|
|
Grade School
Kipling Elementary School |
109 | — | |
|
Middle School
Alan B Shepard Middle School |
109 | Not in DB | |
|
High School
Deerfield High School |
113 | Not in DB | |
Property History
| DATE: | EVENT: | PRICE: | SOURCE: |
|---|---|---|---|
| 9 Aug, 2019 | Sold | $460,000 | MRED MLS |
| 1 Jul, 2019 | Under contract | $490,000 | MRED MLS |
| — | Last price change | $505,000 | MRED MLS |
| 2 Jan, 2019 | Listed for sale | $525,000 | MRED MLS |
Room Specifics
Total Bedrooms: 4
Bedrooms Above Ground: 4
Bedrooms Below Ground: 0
Dimensions: —
Floor Type: Carpet
Dimensions: —
Floor Type: Carpet
Dimensions: —
Floor Type: Carpet
Full Bathrooms: 3
Bathroom Amenities: Separate Shower,Double Sink
Bathroom in Basement: 0
Rooms: Breakfast Room
Basement Description: Partially Finished
Other Specifics
| 2 | |
| Concrete Perimeter | |
| Concrete,Side Drive | |
| Patio, Storms/Screens | |
| Fenced Yard,Wooded | |
| 92 X 149 X 91 X 157 | |
| — | |
| Full | |
| Hardwood Floors, First Floor Bedroom, First Floor Laundry, First Floor Full Bath | |
| Double Oven, Microwave, Dishwasher, Refrigerator, Washer, Dryer, Disposal | |
| Not in DB | |
| Pool, Tennis Courts, Sidewalks, Street Lights | |
| — | |
| — | |
| Attached Fireplace Doors/Screen, Gas Log, Gas Starter |
Tax History
| Year | Property Taxes |
|---|---|
| 2019 | $17,467 |
Contact Agent
Nearby Similar Homes
Nearby Sold Comparables
Contact Agent
Listing Provided By
Berkshire Hathaway HomeServices KoenigRubloff












