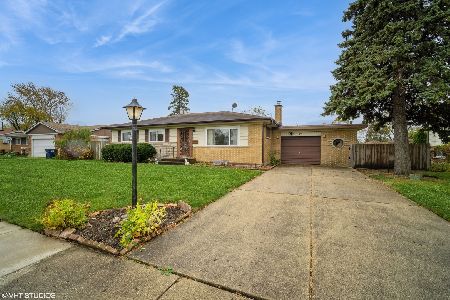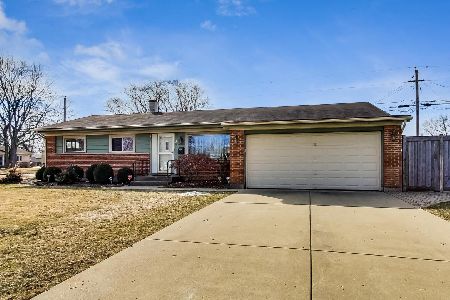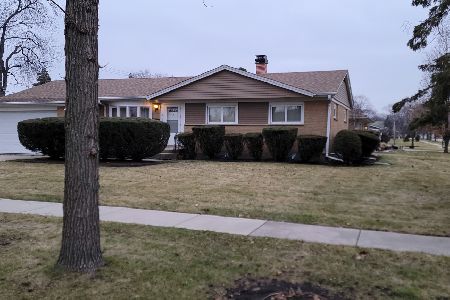70 King Lane, Des Plaines, Illinois 60016
$237,600
|
Sold
|
|
| Status: | Closed |
| Sqft: | 1,179 |
| Cost/Sqft: | $201 |
| Beds: | 3 |
| Baths: | 2 |
| Year Built: | 1959 |
| Property Taxes: | $3,587 |
| Days On Market: | 2374 |
| Lot Size: | 0,22 |
Description
Improvements limited only by your imagination! Solid, well-maintained, light-filled Ranch in desirable Waycinden Park neighborhood. Great opportunity to expand, renovate, and re-energize this welcoming home. Open flow from LR to DR, carpeted currently with parquet floors underneath. Spacious retro kitchen ready for your ideas includes room for a small table and plenty of cabinets. Half bath joins kitchen and master. Full bath off hallway near bedrooms. Large partially finished basement great for family or rec room, and sizeable separate utility space perfect for work bench or project room with tons of storage. Flat, nice sized partially fenced backyard adjacent to large 2.5 car garage with extra storage. Newer dryer (2014). Conveniently located near excellent schools, interstate and local transportation. Take advantage of the convenient location and area amenities. Won't last long! Being sold **AS IS**. Calling for Highest and Best by 4 pm Sunday July 20.
Property Specifics
| Single Family | |
| — | |
| Ranch | |
| 1959 | |
| Full | |
| — | |
| No | |
| 0.22 |
| Cook | |
| Waycinden Park | |
| 0 / Not Applicable | |
| None | |
| Lake Michigan,Public | |
| Public Sewer, Overhead Sewers | |
| 10455824 | |
| 08242180120000 |
Property History
| DATE: | EVENT: | PRICE: | SOURCE: |
|---|---|---|---|
| 9 Aug, 2019 | Sold | $237,600 | MRED MLS |
| 22 Jul, 2019 | Under contract | $237,500 | MRED MLS |
| 18 Jul, 2019 | Listed for sale | $237,500 | MRED MLS |
Room Specifics
Total Bedrooms: 3
Bedrooms Above Ground: 3
Bedrooms Below Ground: 0
Dimensions: —
Floor Type: Parquet
Dimensions: —
Floor Type: Parquet
Full Bathrooms: 2
Bathroom Amenities: —
Bathroom in Basement: 0
Rooms: Utility Room-Lower Level
Basement Description: Partially Finished
Other Specifics
| 2.5 | |
| Concrete Perimeter | |
| Concrete | |
| — | |
| — | |
| 84 X 112 | |
| — | |
| Half | |
| Hardwood Floors | |
| Dishwasher, Refrigerator, Washer, Dryer, Cooktop, Built-In Oven, Range Hood | |
| Not in DB | |
| Sidewalks, Street Paved | |
| — | |
| — | |
| — |
Tax History
| Year | Property Taxes |
|---|---|
| 2019 | $3,587 |
Contact Agent
Nearby Similar Homes
Nearby Sold Comparables
Contact Agent
Listing Provided By
4 Sale Realty Advantage













