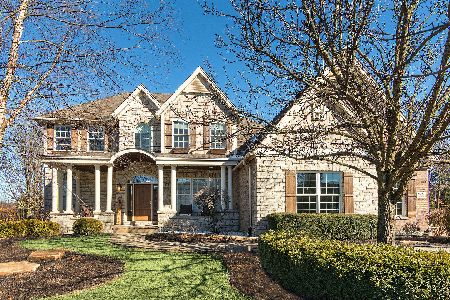70 Maple Street, Frankfort, Illinois 60423
$455,000
|
Sold
|
|
| Status: | Closed |
| Sqft: | 3,495 |
| Cost/Sqft: | $137 |
| Beds: | 4 |
| Baths: | 5 |
| Year Built: | 1994 |
| Property Taxes: | $10,052 |
| Days On Market: | 5024 |
| Lot Size: | 0,35 |
Description
Victorian Magic!! Ideally located in downtown Frankfort close to shops,parks,walking trails & community activities! 4 bedroom 4.5 bath home w/3.5 car garage, finished basement & 4200 open & airy sq.ft. A wrap around porch,charming 18'gazebo, oak floors, 20' high foyer w/circular staircase & balcony,crown moldings, 6 panels doors,gourmet kitchen island,tin ceiling & snack peninsula plus dinette,9'ceilings on both flrs
Property Specifics
| Single Family | |
| — | |
| Victorian | |
| 1994 | |
| Full | |
| CUSTOM | |
| No | |
| 0.35 |
| Will | |
| Kensington Place | |
| 0 / Not Applicable | |
| None | |
| Public | |
| Public Sewer, Sewer-Storm | |
| 08046707 | |
| 1909214170010000 |
Nearby Schools
| NAME: | DISTRICT: | DISTANCE: | |
|---|---|---|---|
|
High School
Lincoln-way East High School |
210 | Not in DB | |
Property History
| DATE: | EVENT: | PRICE: | SOURCE: |
|---|---|---|---|
| 29 Jun, 2012 | Sold | $455,000 | MRED MLS |
| 25 May, 2012 | Under contract | $479,900 | MRED MLS |
| 19 Apr, 2012 | Listed for sale | $479,900 | MRED MLS |
Room Specifics
Total Bedrooms: 4
Bedrooms Above Ground: 4
Bedrooms Below Ground: 0
Dimensions: —
Floor Type: Carpet
Dimensions: —
Floor Type: Carpet
Dimensions: —
Floor Type: Carpet
Full Bathrooms: 5
Bathroom Amenities: Whirlpool,Separate Shower,Double Sink
Bathroom in Basement: 1
Rooms: Deck,Eating Area,Foyer,Game Room,Play Room,Storage,Walk In Closet,Workshop
Basement Description: Partially Finished,Exterior Access
Other Specifics
| 3.5 | |
| Concrete Perimeter | |
| Concrete | |
| Deck, Porch, Gazebo | |
| Landscaped | |
| 136 X 116 | |
| Pull Down Stair,Unfinished | |
| Full | |
| Skylight(s), Bar-Wet, Hardwood Floors, First Floor Bedroom, First Floor Laundry, First Floor Full Bath | |
| Range, Microwave, Dishwasher, Refrigerator, Bar Fridge, Freezer, Disposal, Stainless Steel Appliance(s), Wine Refrigerator | |
| Not in DB | |
| Sidewalks, Street Lights, Street Paved | |
| — | |
| — | |
| Double Sided, Wood Burning, Attached Fireplace Doors/Screen, Electric, Gas Log, Gas Starter, Includes Accessories |
Tax History
| Year | Property Taxes |
|---|---|
| 2012 | $10,052 |
Contact Agent
Nearby Similar Homes
Nearby Sold Comparables
Contact Agent
Listing Provided By
Baird & Warner







