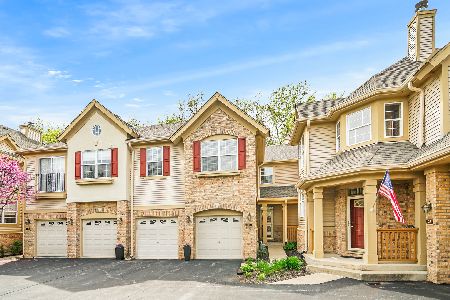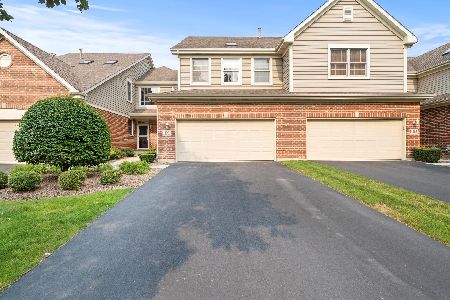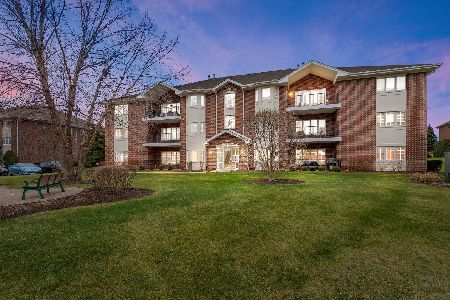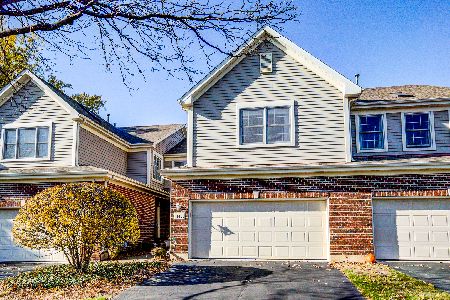70 Spyglass Circle, Palos Heights, Illinois 60463
$360,000
|
Sold
|
|
| Status: | Closed |
| Sqft: | 2,800 |
| Cost/Sqft: | $128 |
| Beds: | 3 |
| Baths: | 3 |
| Year Built: | 2003 |
| Property Taxes: | $4,578 |
| Days On Market: | 1619 |
| Lot Size: | 0,00 |
Description
Westgate valley! Rarely available unit D is the largest townhome floor plan in the community featuring 2,800 square feet of living space on 2 levels with an additional 1,400 square feet of unfinished basement with roughed in plumbing for a full bath. Original owner's upgrades: premium wooded lot, 2 decks, lookout basement, 3 bedrooms + loft! Bright and cheerful end unit with windows facing all N-S-E-W! Main level features: open floor plan with living room/dining room, eat in kitchen and family room, main level primary suite featuring a walk-in closet and a large bath with separate shower and soaker tub, large vanity. Don't miss the sun-drenched 2-story foyer/staircase, 1/2 bath and main level laundry/mud room leading to the 2 1/2 car private garage. Basement: "look out" basement offers large windows with wooded views with great natural light. Second floor features: loft area overlooking the foyer and living/dining rooms as well as 2 additional bedrooms and a full bathroom. 2.5 car attached garage. Outside: 2 decks! Kitchen deck plus a covered living room deck with private views overlooking the forest preserves out back. Other features: hardwood floors in foyer, kitchen, family room; family room fireplace; 2 sliding doors to the 2 decks; vaulted ceilings in the living/dining room and master bedroom; 2 story ceilings with beautiful, windowed staircase to the 2nd level. This townhome has all the features of a newer-built single-family home with much more square footage and a budget-friendly offering price. Walking and biking trails accessible without crossing any busy streets and a very friendly community to enjoy evening walks. Your new neighbors will always wave as you pass by! Paradise without the exterior maintenance. Down-sizers, up-sizers, different-sizers, take the time to view this home and see the value of living in a spacious, yet entertainment-friendly home!
Property Specifics
| Condos/Townhomes | |
| 2 | |
| — | |
| 2003 | |
| Full | |
| — | |
| No | |
| — |
| Cook | |
| — | |
| 312 / Monthly | |
| Insurance,Lawn Care,Scavenger,Snow Removal | |
| Lake Michigan | |
| Public Sewer | |
| 11151225 | |
| 24314040561011 |
Property History
| DATE: | EVENT: | PRICE: | SOURCE: |
|---|---|---|---|
| 16 Sep, 2021 | Sold | $360,000 | MRED MLS |
| 7 Aug, 2021 | Under contract | $358,675 | MRED MLS |
| 9 Jul, 2021 | Listed for sale | $358,675 | MRED MLS |
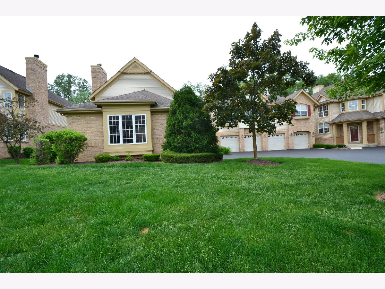
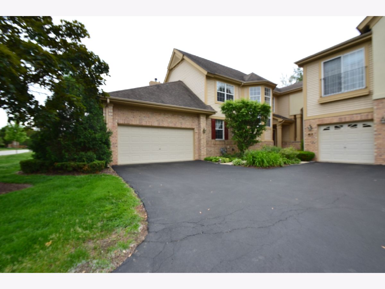
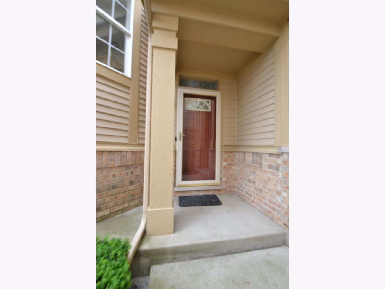
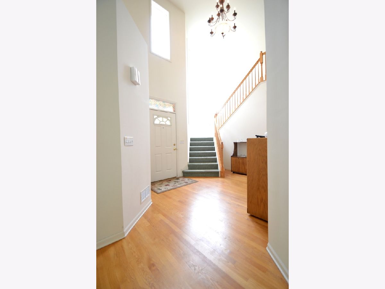
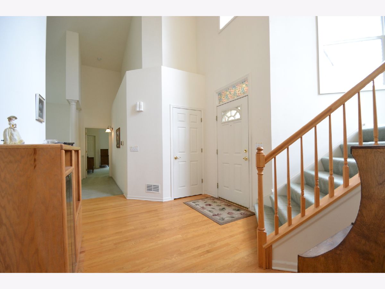
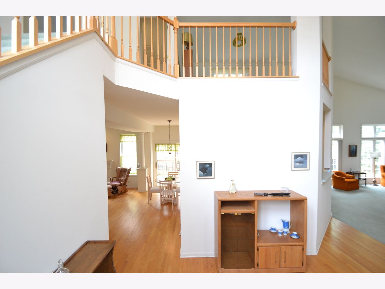
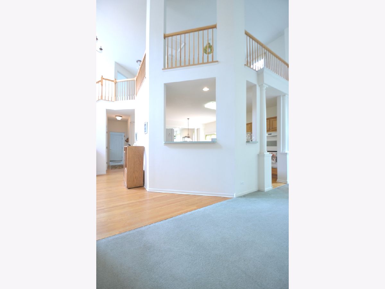
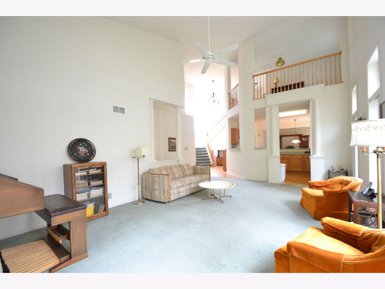
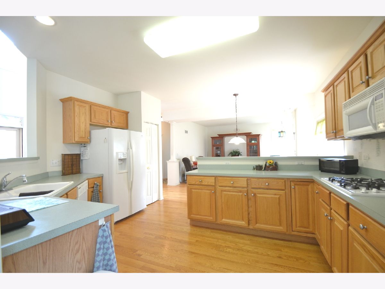
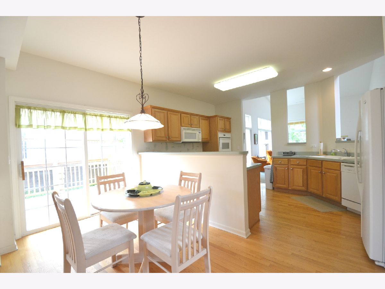
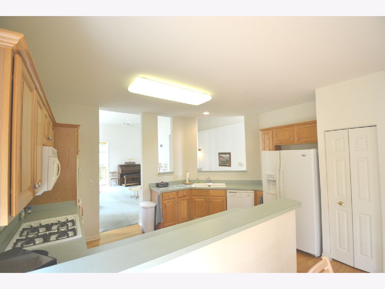
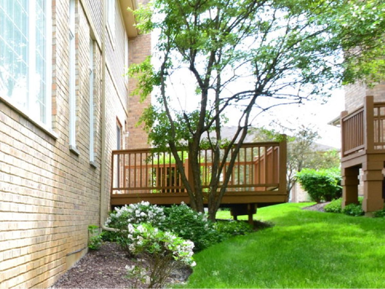
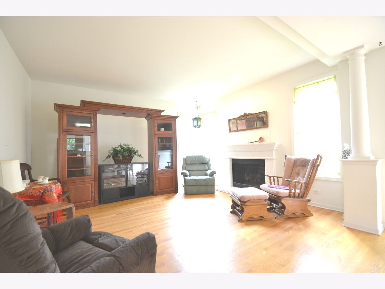
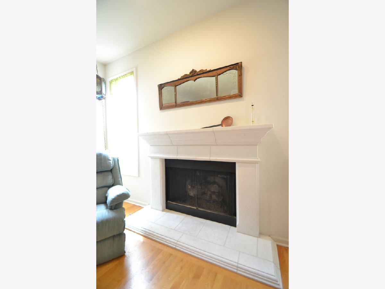
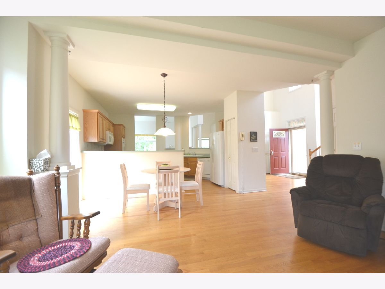
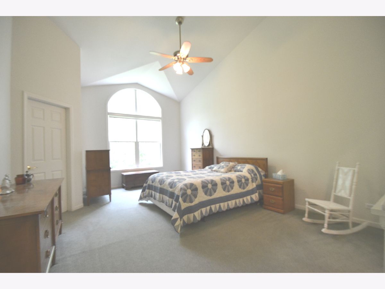
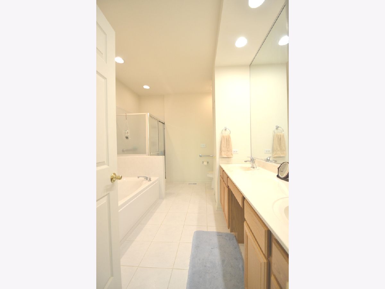
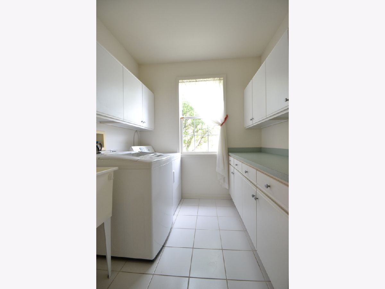
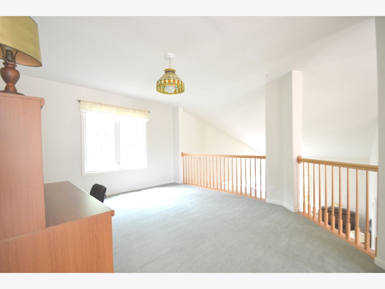
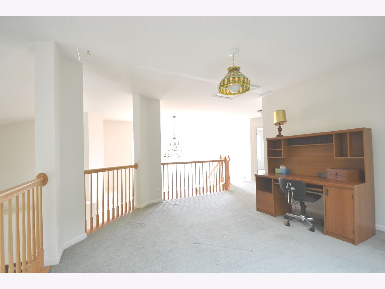
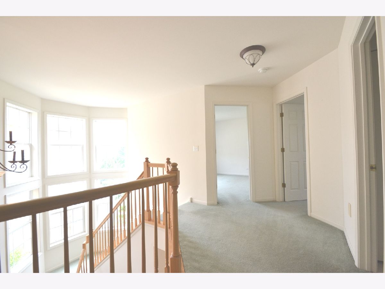
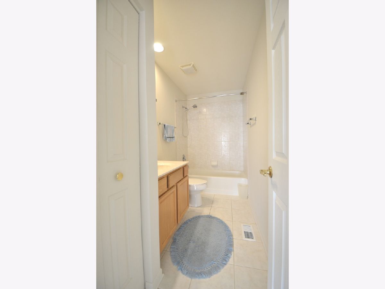
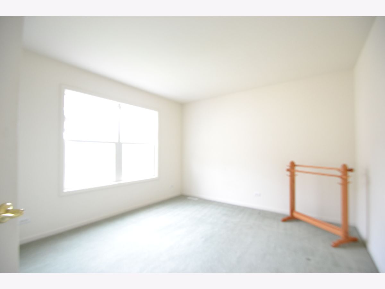
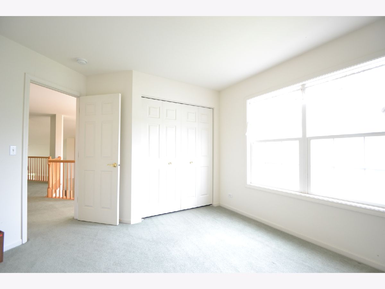
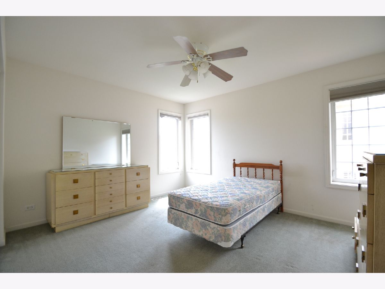
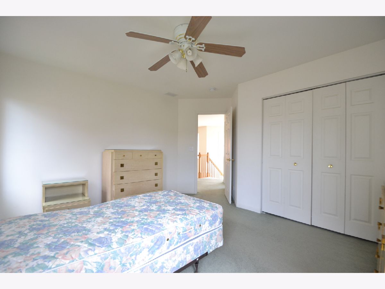
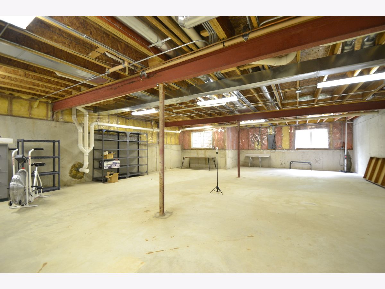
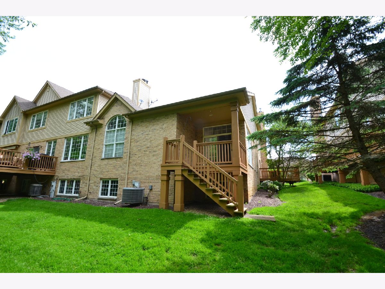
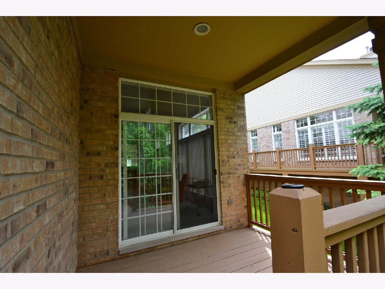
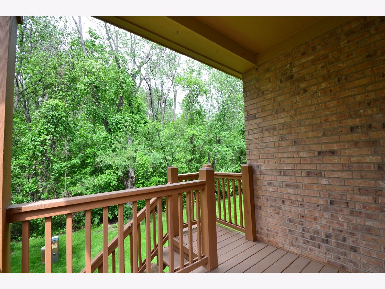
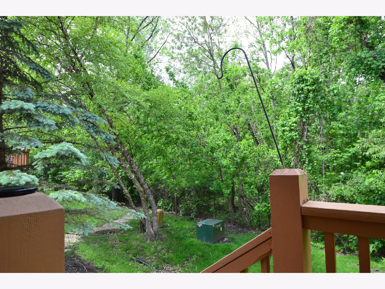
Room Specifics
Total Bedrooms: 3
Bedrooms Above Ground: 3
Bedrooms Below Ground: 0
Dimensions: —
Floor Type: Carpet
Dimensions: —
Floor Type: Carpet
Full Bathrooms: 3
Bathroom Amenities: Separate Shower
Bathroom in Basement: 0
Rooms: Loft,Foyer,Walk In Closet
Basement Description: Unfinished
Other Specifics
| 2.5 | |
| Concrete Perimeter | |
| Asphalt | |
| — | |
| Forest Preserve Adjacent | |
| COMMON | |
| — | |
| Full | |
| Vaulted/Cathedral Ceilings, Hardwood Floors, First Floor Bedroom, First Floor Laundry, First Floor Full Bath, Laundry Hook-Up in Unit, Walk-In Closet(s) | |
| Microwave, Dishwasher, Refrigerator, Washer, Dryer, Disposal, Cooktop, Built-In Oven | |
| Not in DB | |
| — | |
| — | |
| Bike Room/Bike Trails | |
| — |
Tax History
| Year | Property Taxes |
|---|---|
| 2021 | $4,578 |
Contact Agent
Nearby Similar Homes
Nearby Sold Comparables
Contact Agent
Listing Provided By
Berkshire Hathaway HomeServices Chicago

