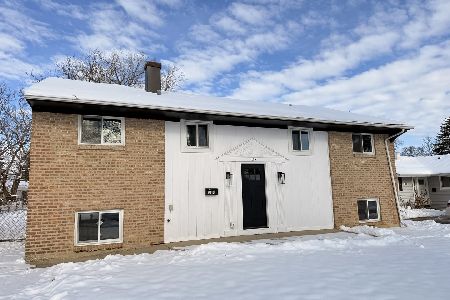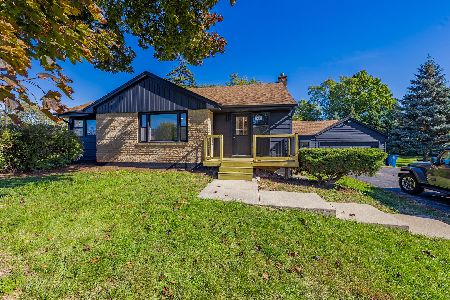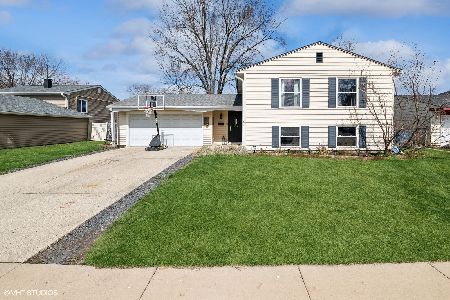70 Vantroba Drive, Glendale Heights, Illinois 60139
$282,000
|
Sold
|
|
| Status: | Closed |
| Sqft: | 1,056 |
| Cost/Sqft: | $270 |
| Beds: | 4 |
| Baths: | 2 |
| Year Built: | 1965 |
| Property Taxes: | $6,670 |
| Days On Market: | 1973 |
| Lot Size: | 0,17 |
Description
Attention Buyers: Do not let this one get away! Recently remodeled all the way down to the studs, this four-bedroom, two full bath Split Level is ready for its new owners! From the moment you enter you will notice the modern updates throughout. The main level boasts an open concept floor plan with new hardwood flooring throughout and recessed lighting. Stunning kitchen with quartz counters and island, modern farmhouse sink, and brand-new Samsung stainless steel appliances. The living room has doors leading to the concrete patio overlooking the fenced in yard. Three bedrooms located on the second level all with new hardwood flooring and recessed lighting. The walk out lower level boasts a fourth bedroom with vinyl flooring and recessed lighting. New furnace, A/C, windows, siding, and roof! With shopping and restaurants nearby and just minutes to I-355 make this home a perfect location. Come take a closer look today - this home will not last long!
Property Specifics
| Single Family | |
| — | |
| — | |
| 1965 | |
| None | |
| — | |
| No | |
| 0.17 |
| Du Page | |
| Glen Hill | |
| — / Not Applicable | |
| None | |
| Lake Michigan | |
| Public Sewer | |
| 10830506 | |
| 0234102014 |
Nearby Schools
| NAME: | DISTRICT: | DISTANCE: | |
|---|---|---|---|
|
Grade School
Glen Hill Primary School |
16 | — | |
|
Middle School
Glenside Middle School |
16 | Not in DB | |
|
High School
Glenbard West High School |
87 | Not in DB | |
Property History
| DATE: | EVENT: | PRICE: | SOURCE: |
|---|---|---|---|
| 12 Oct, 2018 | Sold | $149,000 | MRED MLS |
| 7 Sep, 2018 | Under contract | $148,100 | MRED MLS |
| 27 Aug, 2018 | Listed for sale | $148,100 | MRED MLS |
| 25 Sep, 2020 | Sold | $282,000 | MRED MLS |
| 28 Aug, 2020 | Under contract | $284,900 | MRED MLS |
| 25 Aug, 2020 | Listed for sale | $284,900 | MRED MLS |
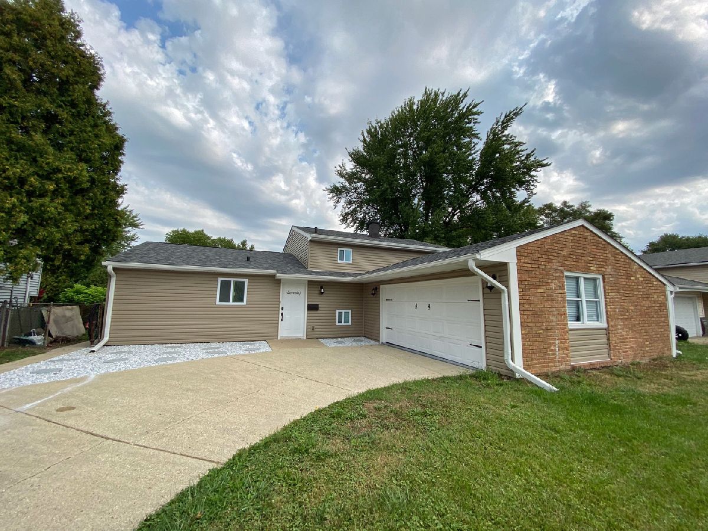
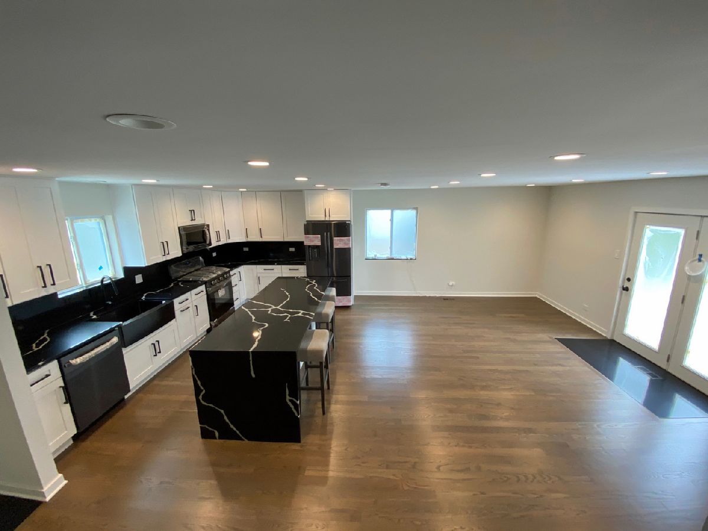
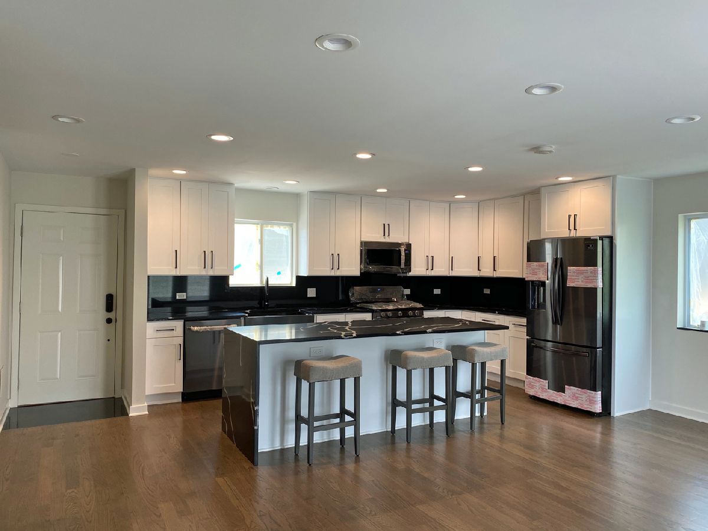
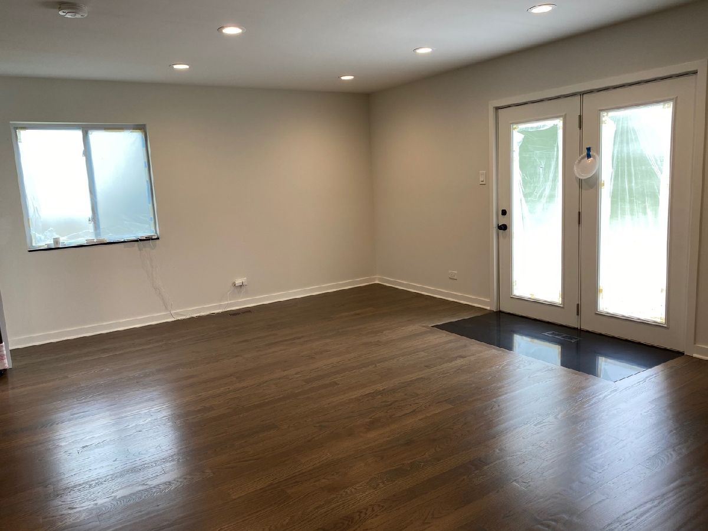
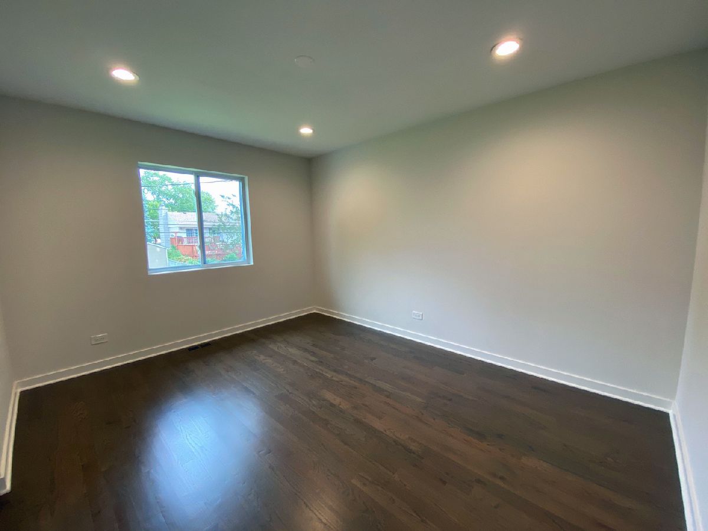
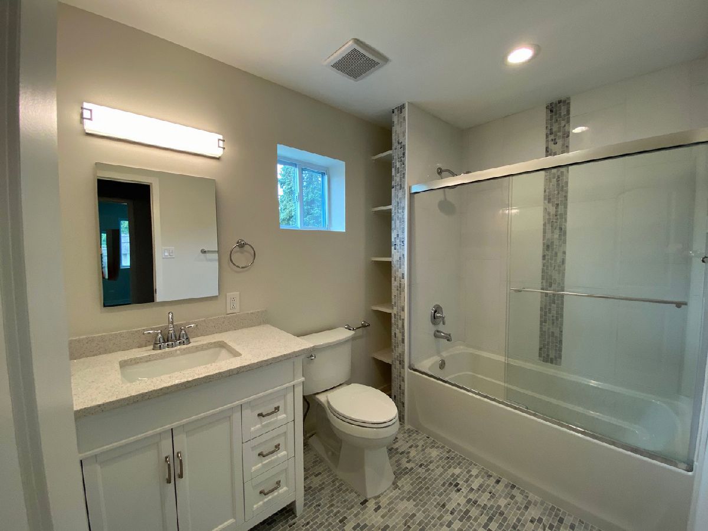
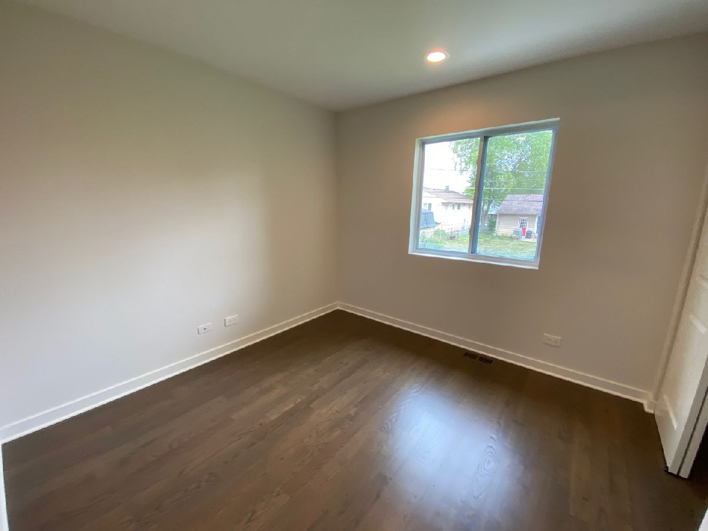
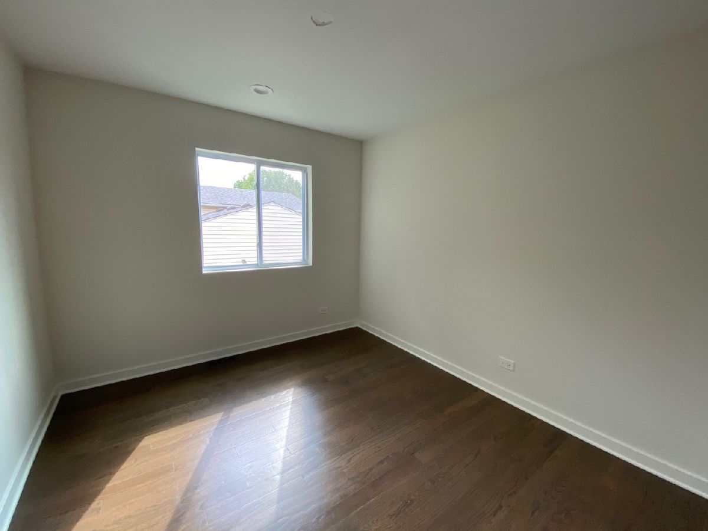
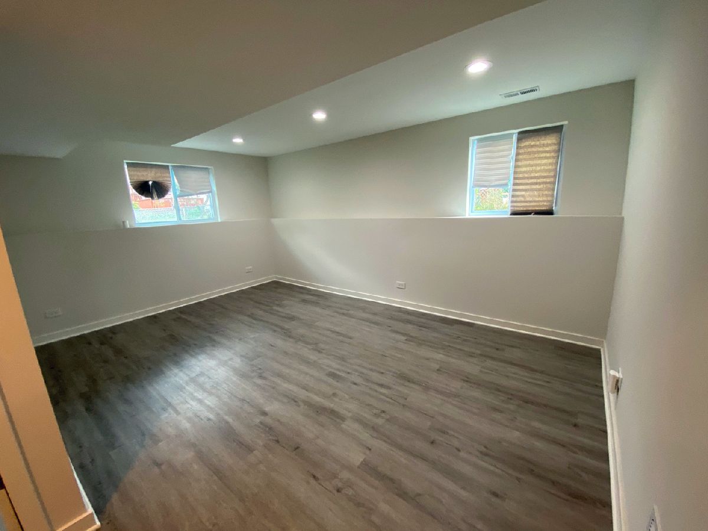
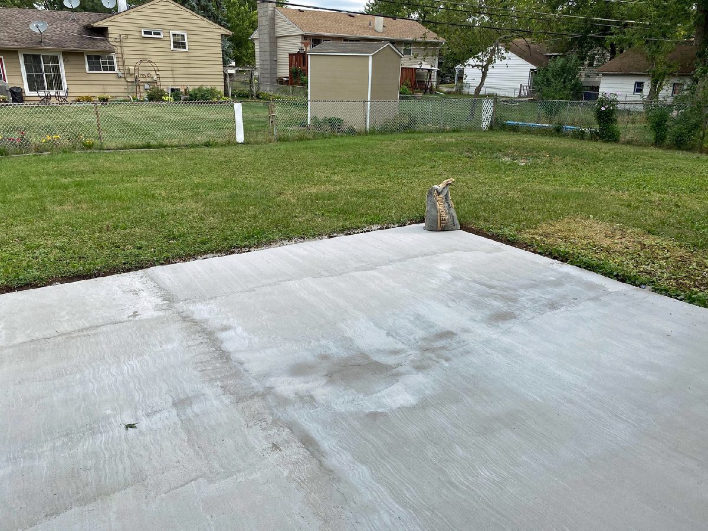
Room Specifics
Total Bedrooms: 4
Bedrooms Above Ground: 4
Bedrooms Below Ground: 0
Dimensions: —
Floor Type: Hardwood
Dimensions: —
Floor Type: Hardwood
Dimensions: —
Floor Type: Vinyl
Full Bathrooms: 2
Bathroom Amenities: —
Bathroom in Basement: 0
Rooms: No additional rooms
Basement Description: None
Other Specifics
| 2 | |
| — | |
| — | |
| — | |
| — | |
| 7405 | |
| — | |
| None | |
| — | |
| Range, Microwave, Dishwasher, Refrigerator | |
| Not in DB | |
| — | |
| — | |
| — | |
| — |
Tax History
| Year | Property Taxes |
|---|---|
| 2018 | $6,468 |
| 2020 | $6,670 |
Contact Agent
Nearby Similar Homes
Nearby Sold Comparables
Contact Agent
Listing Provided By
RE/MAX Achievers

