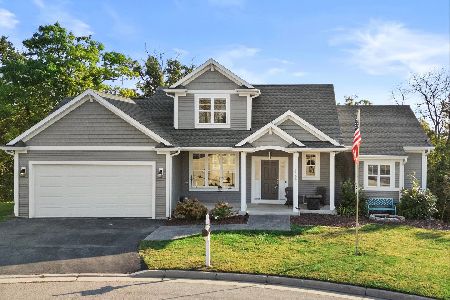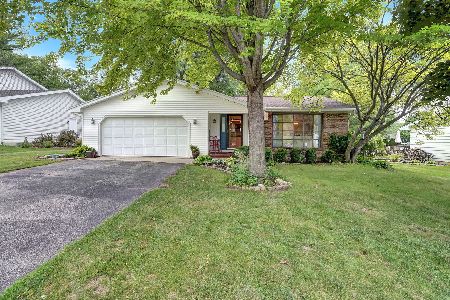700 Aspinall Lane, Lake Geneva, Wisconsin 53147
$485,000
|
Sold
|
|
| Status: | Closed |
| Sqft: | 0 |
| Cost/Sqft: | — |
| Beds: | 4 |
| Baths: | 4 |
| Year Built: | 2000 |
| Property Taxes: | $7,692 |
| Days On Market: | 2495 |
| Lot Size: | 0,65 |
Description
Welcome to this cul-de-sac tucked amongst tall trees on a quite street. This 2-story, 4 bedroom, 3 and a half bath home is sure to please. The huge front porch welcomes you into the formal living and dining rooms. walk thru to kitchen open to family room with beautiful fireplace. Kitchen has eat in area and island. Upstairs boosts three great sized bedrooms with one being the Master suite with huge whirlpool tub and vaulted ceilings. The walkout basement is finished with another big bedroom with attached shared bathroom with awesome walk in steam shower. The family room is cozy with another fireplace too, and surround sound.. The three car garage will sure please someone-it is completely drywalled and heated. All of this with 2x6 construction and the furniture comes with too.
Property Specifics
| Single Family | |
| — | |
| Traditional | |
| 2000 | |
| Full,Walkout | |
| 2-STORY | |
| No | |
| 0.65 |
| Other | |
| Glen Oaks | |
| 0 / Not Applicable | |
| None | |
| Public | |
| Public Sewer | |
| 10350471 | |
| ZGLO 00003 |
Nearby Schools
| NAME: | DISTRICT: | DISTANCE: | |
|---|---|---|---|
|
High School
Badger High School |
J1 | Not in DB | |
Property History
| DATE: | EVENT: | PRICE: | SOURCE: |
|---|---|---|---|
| 24 Jun, 2019 | Sold | $485,000 | MRED MLS |
| 16 May, 2019 | Under contract | $499,900 | MRED MLS |
| 18 Apr, 2019 | Listed for sale | $499,900 | MRED MLS |
Room Specifics
Total Bedrooms: 4
Bedrooms Above Ground: 4
Bedrooms Below Ground: 0
Dimensions: —
Floor Type: Carpet
Dimensions: —
Floor Type: Carpet
Dimensions: —
Floor Type: Carpet
Full Bathrooms: 4
Bathroom Amenities: Whirlpool,Separate Shower,Steam Shower,Double Sink,Full Body Spray Shower
Bathroom in Basement: 1
Rooms: No additional rooms
Basement Description: Finished,Exterior Access
Other Specifics
| 3 | |
| Concrete Perimeter | |
| Concrete | |
| Deck | |
| Cul-De-Sac,Landscaped,Wooded,Mature Trees | |
| 28,143 SQ. FT. | |
| Unfinished | |
| Full | |
| Vaulted/Cathedral Ceilings, Hardwood Floors, First Floor Laundry, Walk-In Closet(s) | |
| Range, Microwave, Dishwasher, Refrigerator, Washer, Dryer, Stainless Steel Appliance(s) | |
| Not in DB | |
| Street Lights, Street Paved | |
| — | |
| — | |
| Electric, Gas Starter |
Tax History
| Year | Property Taxes |
|---|---|
| 2019 | $7,692 |
Contact Agent
Nearby Sold Comparables
Contact Agent
Listing Provided By
RE/MAX Plaza





