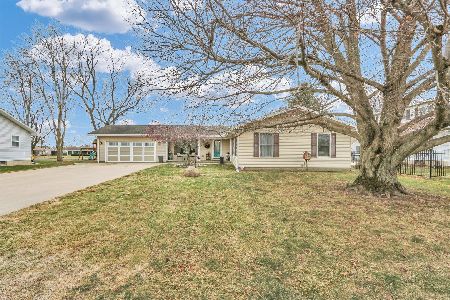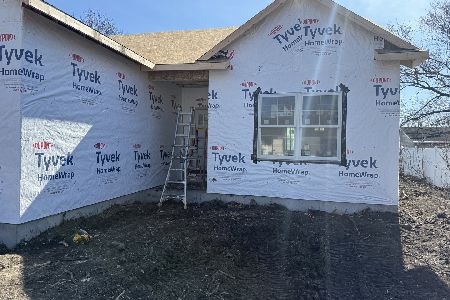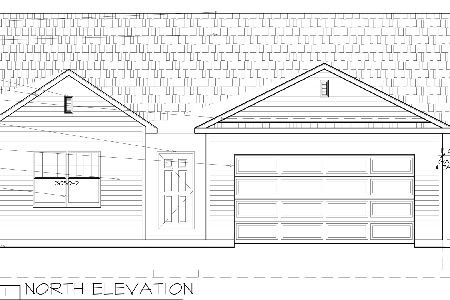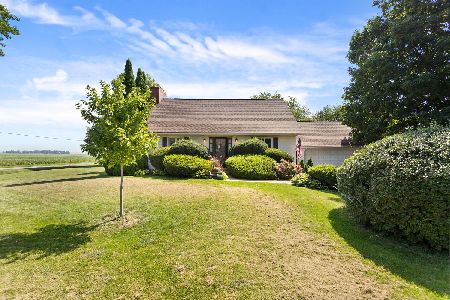700 Central Street, Tolono, Illinois 61880
$181,888
|
Sold
|
|
| Status: | Closed |
| Sqft: | 1,442 |
| Cost/Sqft: | $125 |
| Beds: | 3 |
| Baths: | 2 |
| Year Built: | 2005 |
| Property Taxes: | $3,749 |
| Days On Market: | 2419 |
| Lot Size: | 0,20 |
Description
Move right into this beautiful and like-new home! The foyer boasts a coat closet and opens into the great room, complete with cathedral ceilings, surround sound, and beautiful wood floors. The gleaming floors continue throughout the common rooms (carpet only in the bedrooms for quiet comfort). The kitchen boasts plenty of counter and cabinet space, plus a huge pantry with built-in shelving! The dedicated laundry room has custom built-ins for a great use of space. Enjoy the master suite with its renovated large shower with glass enclosure and marble surround, jetted tub, and a double vanity. A spacious walk-in closet completes the space. The hall bathroom also reflects modern, yet timeless, finishes seen in high-end homes (heated floors in both bathrooms!). A central vac and built-in slat wall in the garage make organization easy. Outside, enjoy a calm view of the prairie from your large patio as you prepare a feast on the built-in grill. View the 360-degree panos and visit today!
Property Specifics
| Single Family | |
| — | |
| Contemporary | |
| 2005 | |
| None | |
| — | |
| No | |
| 0.2 |
| Champaign | |
| — | |
| 120 / Annual | |
| None | |
| Public | |
| Public Sewer | |
| 10456404 | |
| 292625102006 |
Nearby Schools
| NAME: | DISTRICT: | DISTANCE: | |
|---|---|---|---|
|
Grade School
Unity West Elementary School |
7 | — | |
|
Middle School
Unity Junior High School |
7 | Not in DB | |
|
High School
Unity High School |
7 | Not in DB | |
Property History
| DATE: | EVENT: | PRICE: | SOURCE: |
|---|---|---|---|
| 11 Sep, 2019 | Sold | $181,888 | MRED MLS |
| 29 Jul, 2019 | Under contract | $179,900 | MRED MLS |
| 18 Jul, 2019 | Listed for sale | $179,900 | MRED MLS |
Room Specifics
Total Bedrooms: 3
Bedrooms Above Ground: 3
Bedrooms Below Ground: 0
Dimensions: —
Floor Type: Carpet
Dimensions: —
Floor Type: Carpet
Full Bathrooms: 2
Bathroom Amenities: Whirlpool,Separate Shower,Double Sink
Bathroom in Basement: 0
Rooms: No additional rooms
Basement Description: Crawl
Other Specifics
| 2 | |
| Concrete Perimeter | |
| Concrete | |
| Patio, Porch, Outdoor Grill | |
| — | |
| 80 X 110 | |
| — | |
| Full | |
| Vaulted/Cathedral Ceilings, Hardwood Floors, First Floor Bedroom, First Floor Laundry, First Floor Full Bath, Walk-In Closet(s) | |
| Range, Microwave, Dishwasher, Disposal, Range Hood | |
| Not in DB | |
| Sidewalks, Street Paved | |
| — | |
| — | |
| Gas Log, Gas Starter |
Tax History
| Year | Property Taxes |
|---|---|
| 2019 | $3,749 |
Contact Agent
Nearby Similar Homes
Nearby Sold Comparables
Contact Agent
Listing Provided By
KELLER WILLIAMS-TREC







