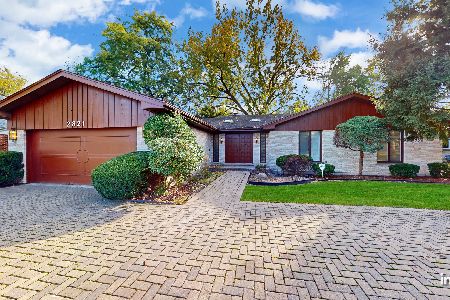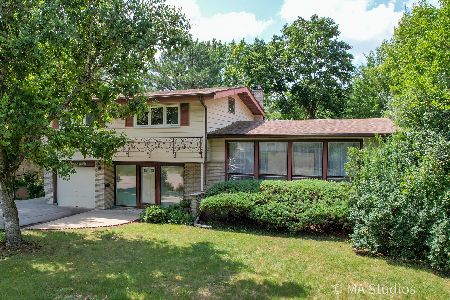700 Clearview Drive, Glenview, Illinois 60025
$580,000
|
Sold
|
|
| Status: | Closed |
| Sqft: | 0 |
| Cost/Sqft: | — |
| Beds: | 4 |
| Baths: | 3 |
| Year Built: | 1961 |
| Property Taxes: | $8,861 |
| Days On Market: | 2849 |
| Lot Size: | 0,22 |
Description
Updated and expanded brick and hardie board home located on a private cul-de-sac backing to Crowley park and just a short walk to Henking Elementary School. Front patio leads into the spacious foyer. Full first floor bathroom with stand-up shower. Amazing family room with multiple sitting areas and a corner wood burning fireplace. Large office with french doors to the family room. Open concept kitchen, dining room, and living room with hardwood floors and beautiful windows with views of the front and back. Sliding doors out to a deck. The upper level has four bedrooms all with hardwood floors and two full bathrooms including a private master bedroom with en-suite bathroom with a stand-up shower. The finished basement offers great additional living space. The fully fenced backyard has a gate that opens to Crawley park which offers baseball fields, basketball and tennis courts, and amazing playgrounds. Short walk thru the neighborhood easement to Henking school. Two car garage.
Property Specifics
| Single Family | |
| — | |
| — | |
| 1961 | |
| Full | |
| — | |
| No | |
| 0.22 |
| Cook | |
| — | |
| 0 / Not Applicable | |
| None | |
| Lake Michigan,Public | |
| Public Sewer | |
| 09901255 | |
| 04334120100000 |
Nearby Schools
| NAME: | DISTRICT: | DISTANCE: | |
|---|---|---|---|
|
Grade School
Henking Elementary School |
34 | — | |
|
Middle School
Springman Middle School |
34 | Not in DB | |
|
High School
Glenbrook South High School |
225 | Not in DB | |
|
Alternate Elementary School
Hoffman Elementary School |
— | Not in DB | |
Property History
| DATE: | EVENT: | PRICE: | SOURCE: |
|---|---|---|---|
| 16 Jul, 2018 | Sold | $580,000 | MRED MLS |
| 21 May, 2018 | Under contract | $599,000 | MRED MLS |
| 2 Apr, 2018 | Listed for sale | $599,000 | MRED MLS |
Room Specifics
Total Bedrooms: 4
Bedrooms Above Ground: 4
Bedrooms Below Ground: 0
Dimensions: —
Floor Type: Hardwood
Dimensions: —
Floor Type: Hardwood
Dimensions: —
Floor Type: Hardwood
Full Bathrooms: 3
Bathroom Amenities: —
Bathroom in Basement: 0
Rooms: Office,Recreation Room,Foyer
Basement Description: Finished
Other Specifics
| 2 | |
| Concrete Perimeter | |
| Asphalt | |
| Deck, Patio | |
| Park Adjacent | |
| 41X23X23X102X77X138 | |
| — | |
| Full | |
| Vaulted/Cathedral Ceilings, Hardwood Floors, First Floor Full Bath | |
| Double Oven, Dishwasher, Refrigerator, Washer, Dryer, Disposal, Cooktop | |
| Not in DB | |
| Street Paved | |
| — | |
| — | |
| Wood Burning |
Tax History
| Year | Property Taxes |
|---|---|
| 2018 | $8,861 |
Contact Agent
Nearby Similar Homes
Nearby Sold Comparables
Contact Agent
Listing Provided By
Coldwell Banker Residential












