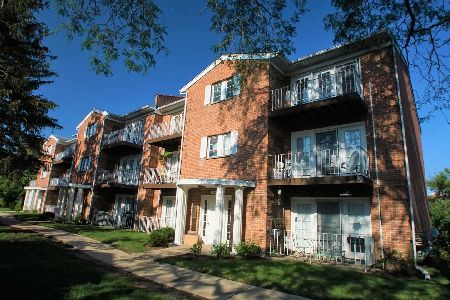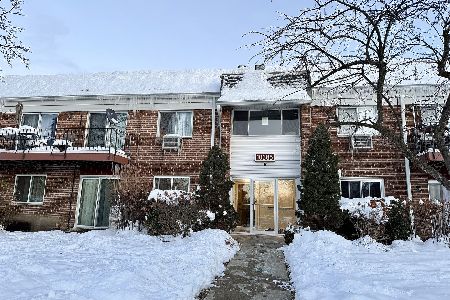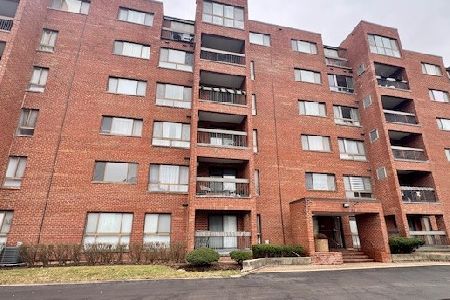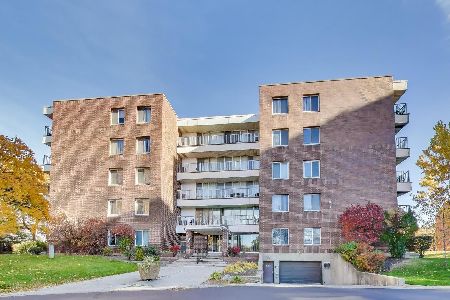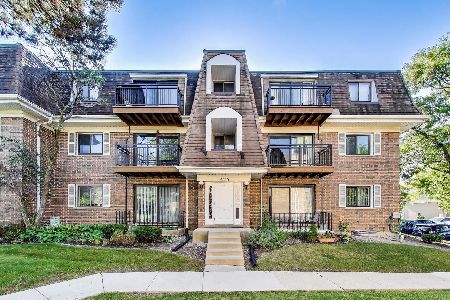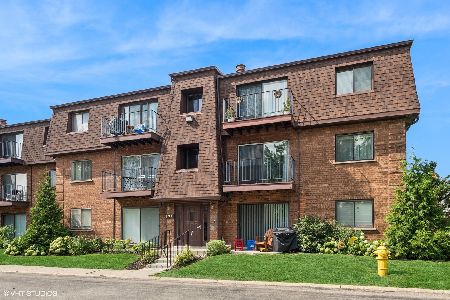700 Cobblestone Circle, Glenview, Illinois 60025
$60,000
|
Sold
|
|
| Status: | Closed |
| Sqft: | 0 |
| Cost/Sqft: | — |
| Beds: | 2 |
| Baths: | 1 |
| Year Built: | 1975 |
| Property Taxes: | $1,948 |
| Days On Market: | 5120 |
| Lot Size: | 0,00 |
Description
Spacious 1st flr unit; lots of updates; move-in ready. Eat-in kitchen plus DR. Lots of closet space. Laundry & storage just a few steps beyond your kitchen door. Pet friendly bldg with swimming pool & tennis courts. Taxes do not reflect any homeowner deduction. Seller has/will pay special assessments levied for 2012. We are ready to close quickly.
Property Specifics
| Condos/Townhomes | |
| 3 | |
| — | |
| 1975 | |
| Partial | |
| — | |
| No | |
| — |
| Cook | |
| Cobblestone | |
| 267 / Monthly | |
| Parking,Insurance,Pool,Exterior Maintenance,Lawn Care,Scavenger,Snow Removal | |
| Lake Michigan | |
| Public Sewer | |
| 07973167 | |
| 04324020751110 |
Nearby Schools
| NAME: | DISTRICT: | DISTANCE: | |
|---|---|---|---|
|
Grade School
Henking Elementary School |
34 | — | |
|
Middle School
Springman Middle School |
34 | Not in DB | |
|
High School
Glenbrook South High School |
225 | Not in DB | |
Property History
| DATE: | EVENT: | PRICE: | SOURCE: |
|---|---|---|---|
| 1 May, 2012 | Sold | $60,000 | MRED MLS |
| 30 Mar, 2012 | Under contract | $69,900 | MRED MLS |
| — | Last price change | $76,900 | MRED MLS |
| 11 Jan, 2012 | Listed for sale | $76,900 | MRED MLS |
Room Specifics
Total Bedrooms: 2
Bedrooms Above Ground: 2
Bedrooms Below Ground: 0
Dimensions: —
Floor Type: Carpet
Full Bathrooms: 1
Bathroom Amenities: —
Bathroom in Basement: 0
Rooms: No additional rooms
Basement Description: Partially Finished
Other Specifics
| — | |
| — | |
| Asphalt | |
| Patio, In Ground Pool, End Unit, Cable Access | |
| Common Grounds | |
| COMMON GROUNDS | |
| — | |
| None | |
| Storage | |
| Range, Microwave, Dishwasher, Refrigerator | |
| Not in DB | |
| — | |
| — | |
| Coin Laundry, Storage, Pool, Tennis Court(s) | |
| — |
Tax History
| Year | Property Taxes |
|---|---|
| 2012 | $1,948 |
Contact Agent
Nearby Similar Homes
Nearby Sold Comparables
Contact Agent
Listing Provided By
Baird & Warner

