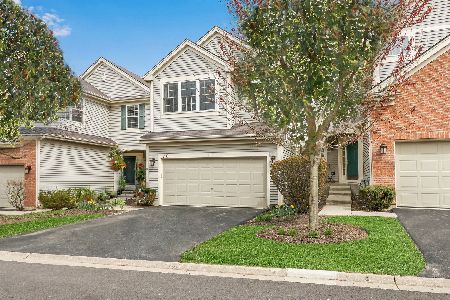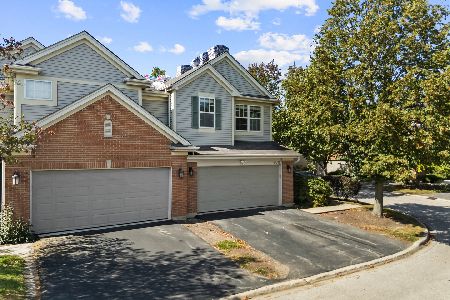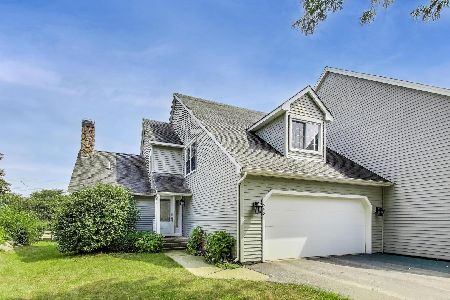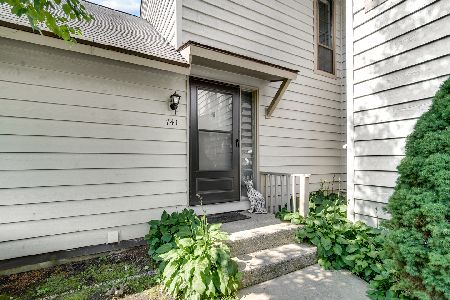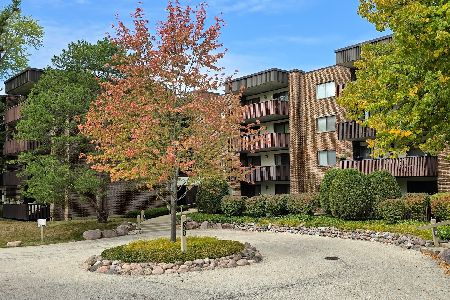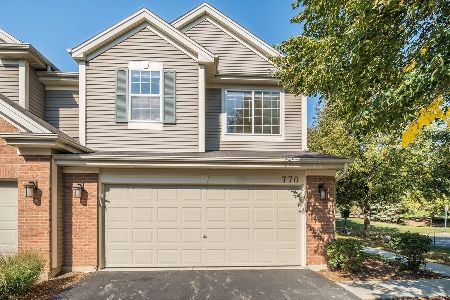700 Creekside Circle, Gurnee, Illinois 60031
$200,000
|
Sold
|
|
| Status: | Closed |
| Sqft: | 1,809 |
| Cost/Sqft: | $113 |
| Beds: | 3 |
| Baths: | 3 |
| Year Built: | 2000 |
| Property Taxes: | $5,783 |
| Days On Market: | 2011 |
| Lot Size: | 0,00 |
Description
Welcome Home! This sunlit 3 bedroom 2 and a half bathroom end unit townhome is sure to impress. Gleaming hardwood floors will welcome you into this spacious open concept home. The exceptional eat in kitchen boasts 42" oak cabinets, granite countertops, island, stainless appliances and pantry. The sunny living & family rooms are perfect for your family. 3 generous sized bedrooms including the fabulous master suite including vaulted ceilings, walk in closets, double sinks and more. The 2nd floor laundry room, 2 car garage with private patio make 700 Creekside the perfect home for you. Close to highways, shopping, 6 Flags and more Woodland and Warren H.S. NO FHA at this time
Property Specifics
| Condos/Townhomes | |
| 2 | |
| — | |
| 2000 | |
| None | |
| — | |
| No | |
| — |
| Lake | |
| Cobble Creek | |
| 322 / Monthly | |
| Insurance,Exterior Maintenance,Lawn Care,Scavenger,Snow Removal | |
| Public | |
| Public Sewer | |
| 10706561 | |
| 07271040780000 |
Nearby Schools
| NAME: | DISTRICT: | DISTANCE: | |
|---|---|---|---|
|
Grade School
Woodland Elementary School |
50 | — | |
|
Middle School
Woodland Middle School |
50 | Not in DB | |
|
High School
Warren Township High School |
121 | Not in DB | |
Property History
| DATE: | EVENT: | PRICE: | SOURCE: |
|---|---|---|---|
| 3 May, 2013 | Sold | $185,000 | MRED MLS |
| 29 Mar, 2013 | Under contract | $189,900 | MRED MLS |
| 11 Mar, 2013 | Listed for sale | $189,900 | MRED MLS |
| 26 Jun, 2015 | Sold | $190,000 | MRED MLS |
| 22 Mar, 2015 | Under contract | $199,900 | MRED MLS |
| 3 Mar, 2015 | Listed for sale | $199,900 | MRED MLS |
| 25 Jun, 2020 | Sold | $200,000 | MRED MLS |
| 28 May, 2020 | Under contract | $204,900 | MRED MLS |
| 5 May, 2020 | Listed for sale | $207,500 | MRED MLS |
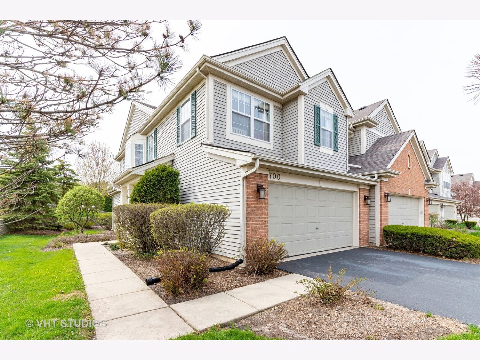
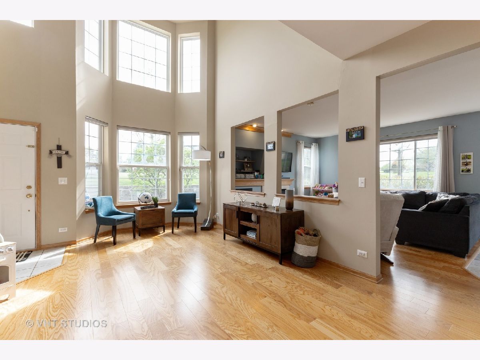
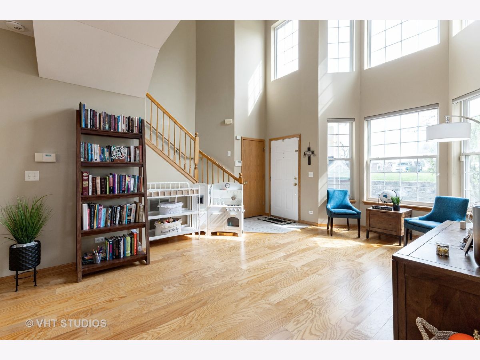
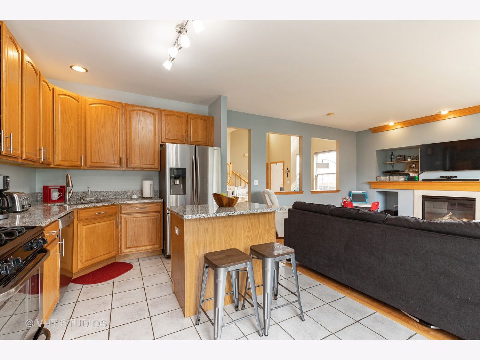
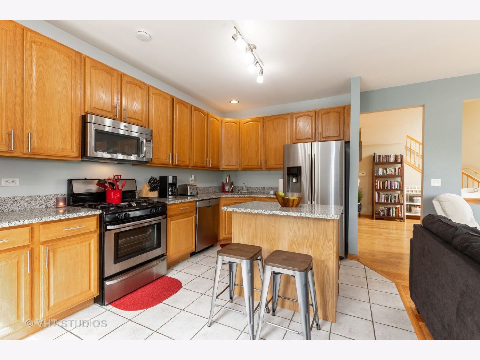
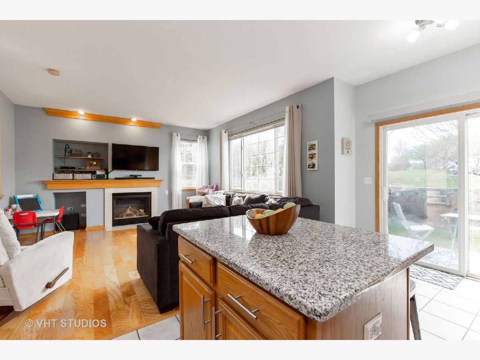
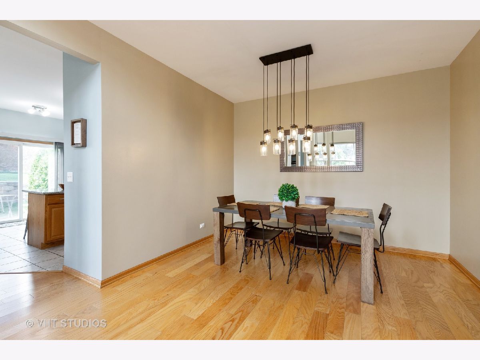
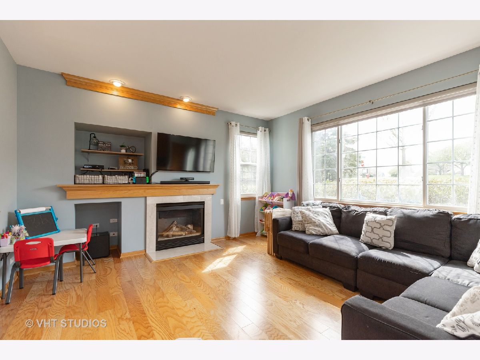
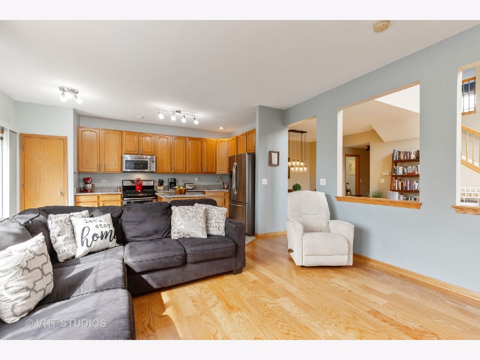
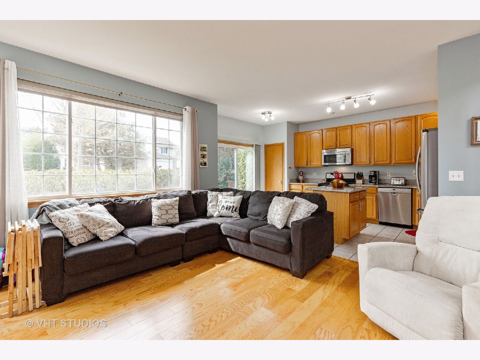
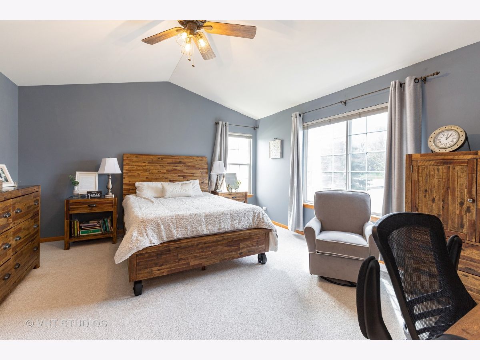
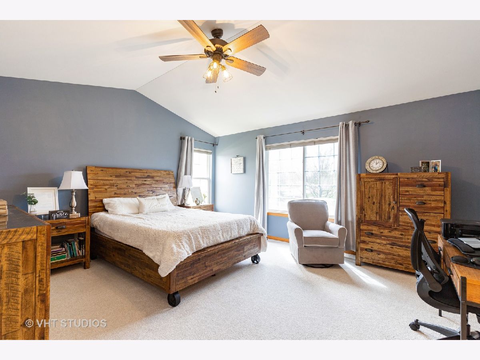
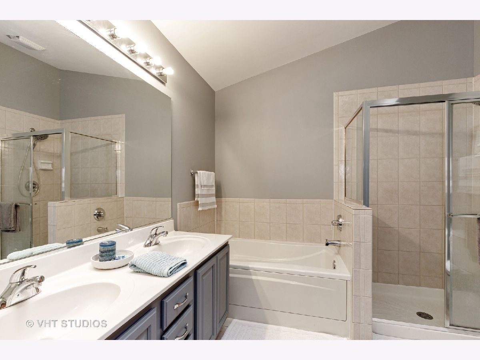
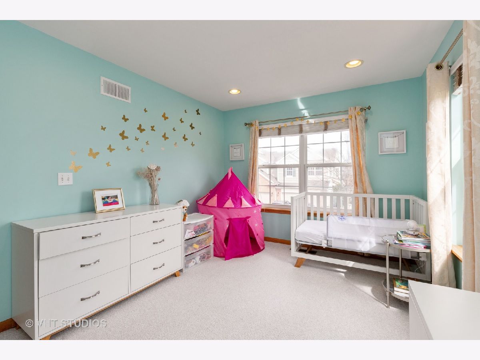
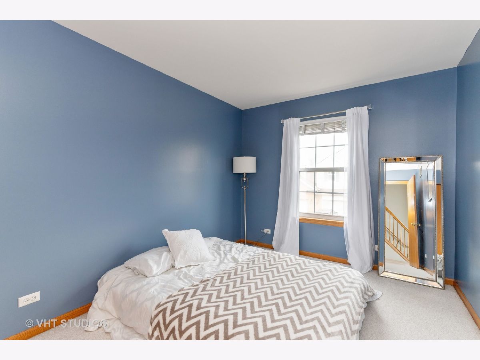
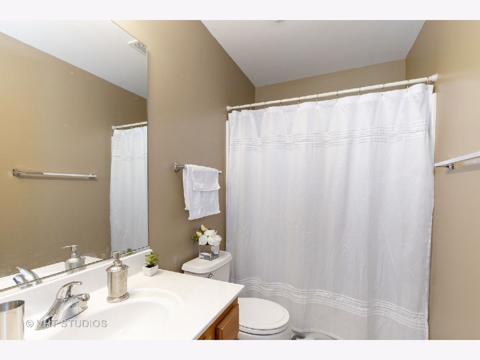
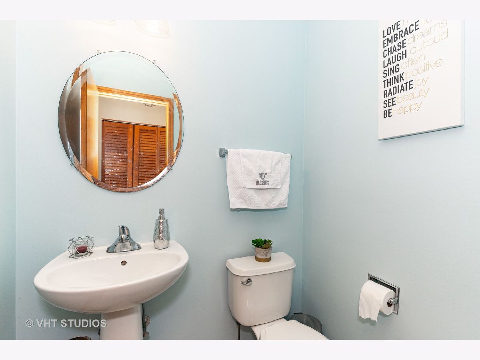
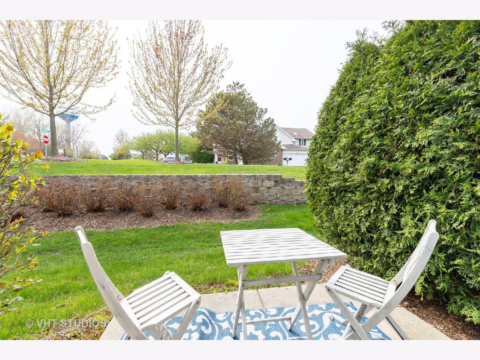
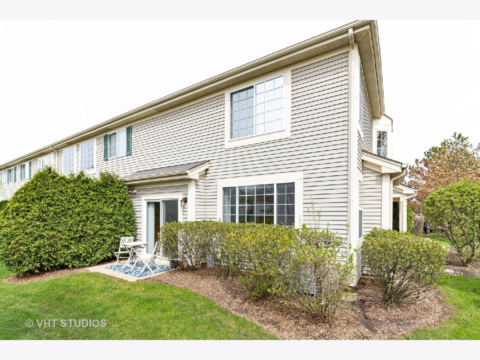
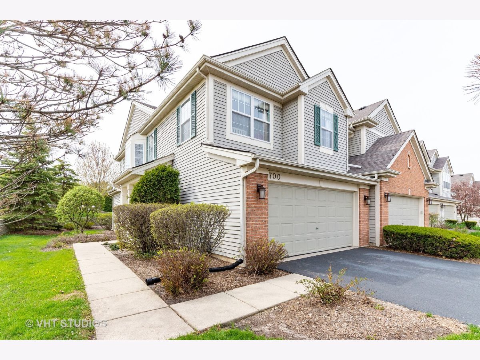
Room Specifics
Total Bedrooms: 3
Bedrooms Above Ground: 3
Bedrooms Below Ground: 0
Dimensions: —
Floor Type: Carpet
Dimensions: —
Floor Type: Carpet
Full Bathrooms: 3
Bathroom Amenities: Separate Shower,Double Sink,Soaking Tub
Bathroom in Basement: 0
Rooms: No additional rooms
Basement Description: None
Other Specifics
| 2 | |
| — | |
| Asphalt | |
| Patio, Storms/Screens, End Unit | |
| Common Grounds,Landscaped | |
| COMMON | |
| — | |
| Full | |
| Vaulted/Cathedral Ceilings, Skylight(s), Hardwood Floors, Second Floor Laundry | |
| Range, Microwave, Dishwasher, Refrigerator, Washer, Dryer, Disposal | |
| Not in DB | |
| — | |
| — | |
| Park | |
| Attached Fireplace Doors/Screen, Gas Starter |
Tax History
| Year | Property Taxes |
|---|---|
| 2013 | $5,216 |
| 2015 | $5,757 |
| 2020 | $5,783 |
Contact Agent
Nearby Similar Homes
Nearby Sold Comparables
Contact Agent
Listing Provided By
Baird & Warner

