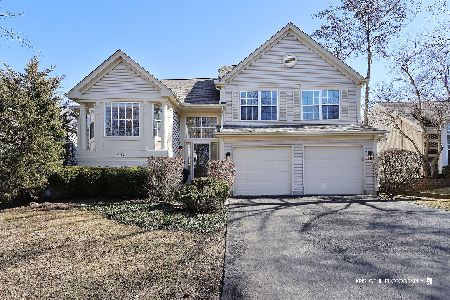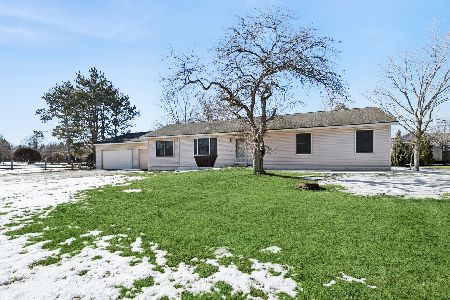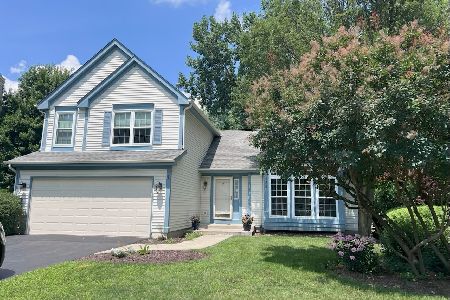700 Darnell Lane, Gurnee, Illinois 60031
$381,000
|
Sold
|
|
| Status: | Closed |
| Sqft: | 2,009 |
| Cost/Sqft: | $179 |
| Beds: | 3 |
| Baths: | 3 |
| Year Built: | 1992 |
| Property Taxes: | $7,375 |
| Days On Market: | 1391 |
| Lot Size: | 0,00 |
Description
*** Multiple Offers-Highest & Best Due By Monday 5/9 9 a.m.*** Fantastic Well-Maintained Home In Desirable Fairway Ridge. Sun-Drenched Open Floor Plan With Vaulted Ceilings. Kitchen Has Plentiful Cabinets, Stainless Steel Appliances & Island. Eating Area Has Bay Window & Sliders To Two-Tiered Deck & Private Wooded Area. Hardwood Thru-Out Main Level. Living Room Opens To Dining Area . Large Family Room Has 12 Foot Floor To Ceiling Stone Fire Place + Built-Ins & Sliders To Lovely Yard. Spacious Master Suite Has Walk-In Closet With Custom Organizers & Private Bath With Large Soaking Tub, Separate Shower & Dual Sinks. Nice Sized 2nd & 3rd Bedrooms With Walk-In Closets. Finished Basement Has 2 Rec Areas + Storage. Brand New Water Heater '22, Stove '21, Washer & Dryer '21, Carpet '20. Newer Windows. Enjoy The Subdivision Clubhouse, Pool & Exercise Room. Minutes To Parks, Golf, Schools, Shopping, Restaurants, Tollway + Routes 94 & 41.
Property Specifics
| Single Family | |
| — | |
| — | |
| 1992 | |
| — | |
| — | |
| No | |
| — |
| Lake | |
| Highlands Of Fairway Ridge | |
| 38 / Monthly | |
| — | |
| — | |
| — | |
| 11395871 | |
| 07283040050000 |
Nearby Schools
| NAME: | DISTRICT: | DISTANCE: | |
|---|---|---|---|
|
High School
Warren Township High School |
121 | Not in DB | |
Property History
| DATE: | EVENT: | PRICE: | SOURCE: |
|---|---|---|---|
| 10 Apr, 2009 | Sold | $285,000 | MRED MLS |
| 2 Mar, 2009 | Under contract | $289,500 | MRED MLS |
| 13 Feb, 2009 | Listed for sale | $289,500 | MRED MLS |
| 13 Jun, 2022 | Sold | $381,000 | MRED MLS |
| 9 May, 2022 | Under contract | $359,900 | MRED MLS |
| 6 May, 2022 | Listed for sale | $359,900 | MRED MLS |
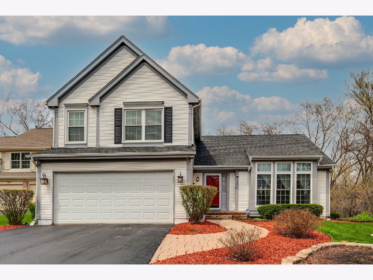
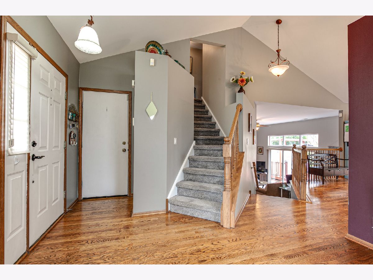
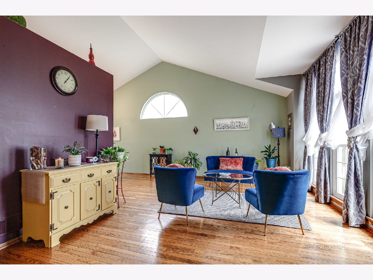
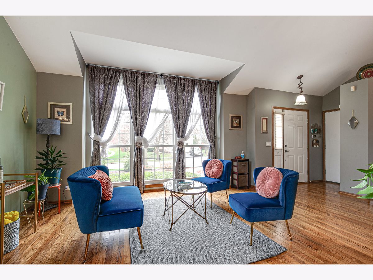
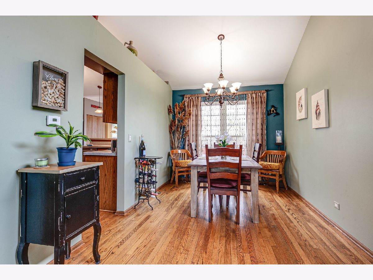
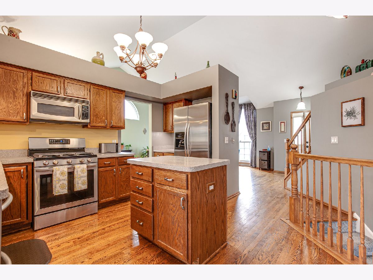
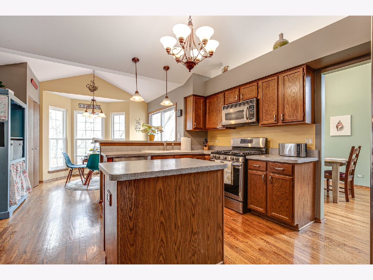
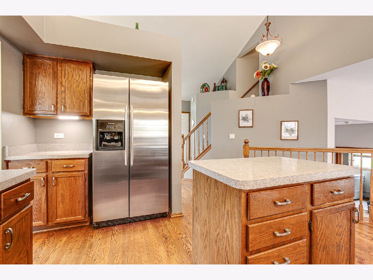
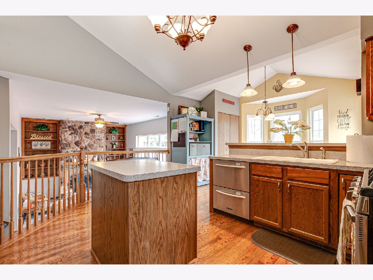
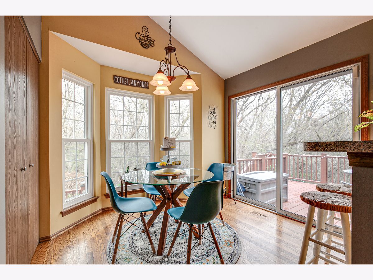
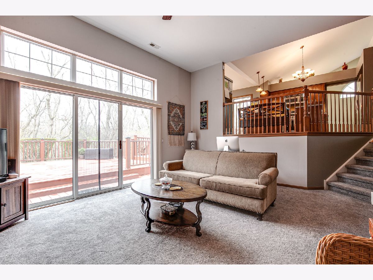
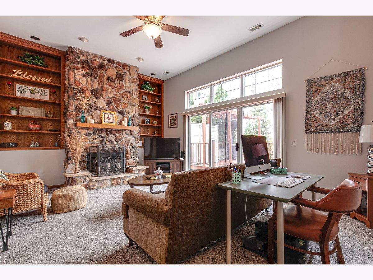
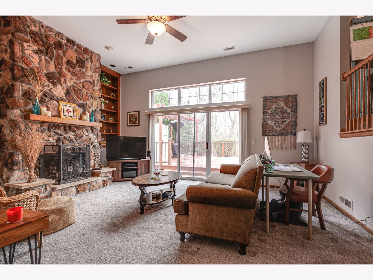
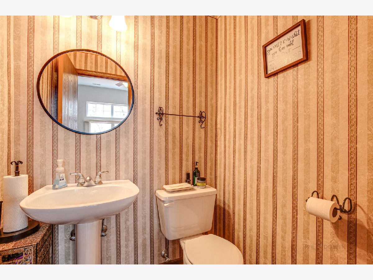
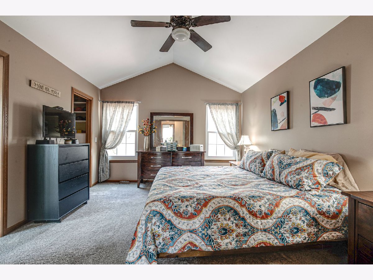
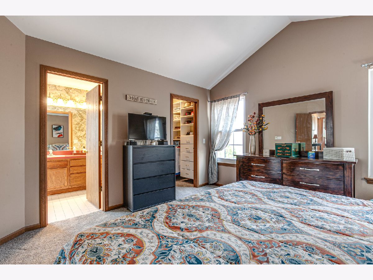
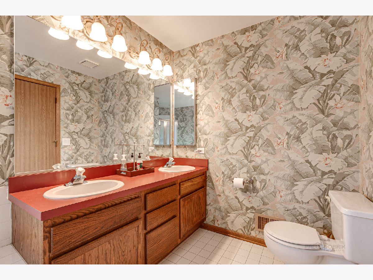
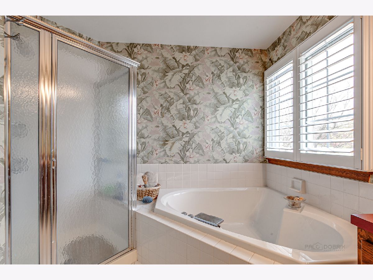
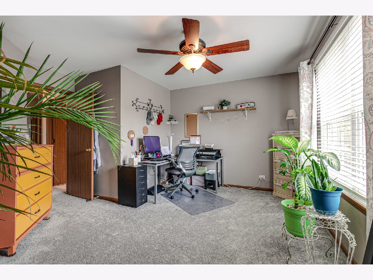
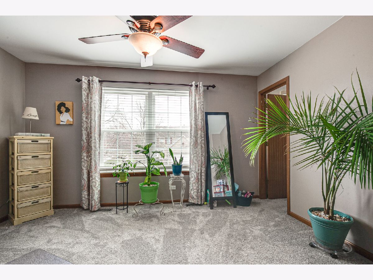
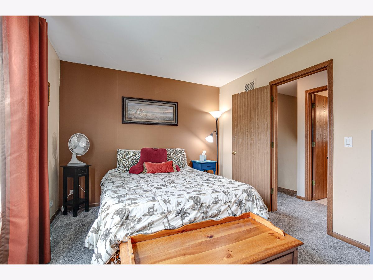
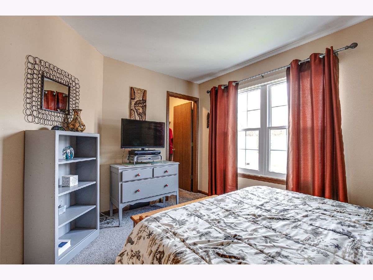
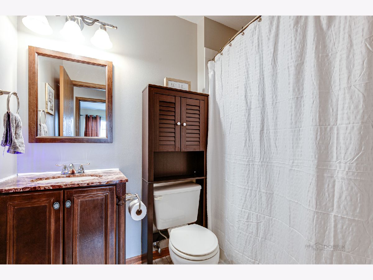
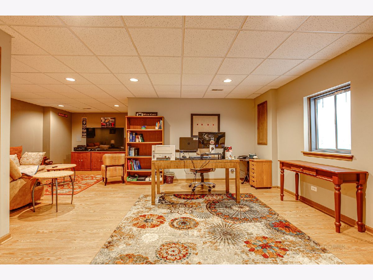
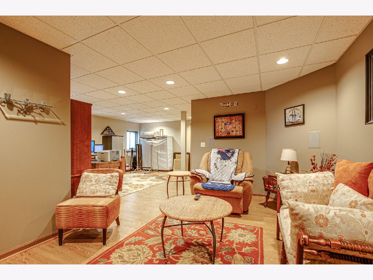
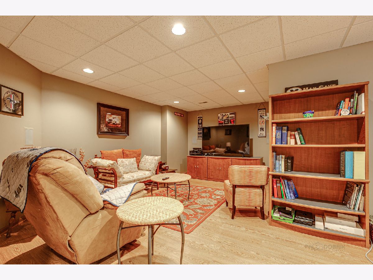
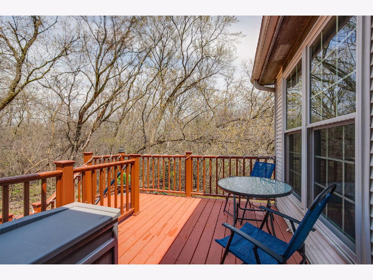
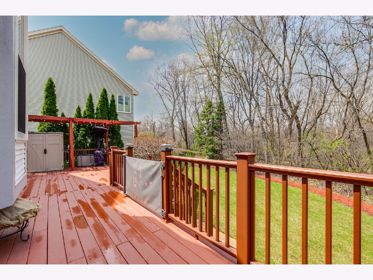
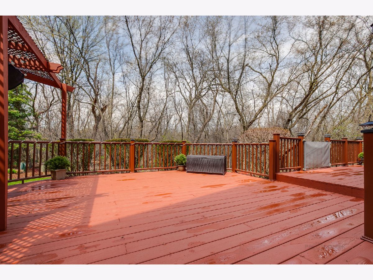
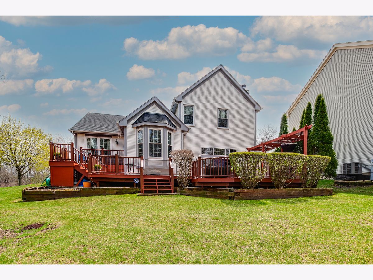
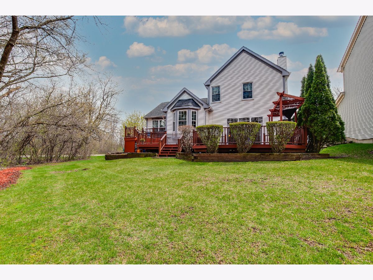
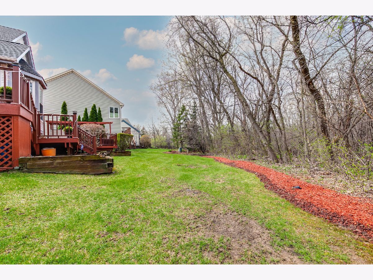
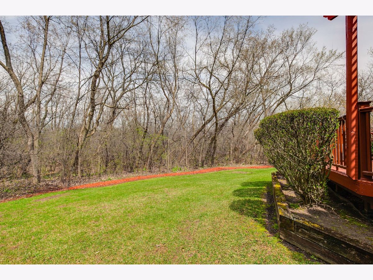
Room Specifics
Total Bedrooms: 3
Bedrooms Above Ground: 3
Bedrooms Below Ground: 0
Dimensions: —
Floor Type: —
Dimensions: —
Floor Type: —
Full Bathrooms: 3
Bathroom Amenities: Separate Shower,Double Sink
Bathroom in Basement: 0
Rooms: —
Basement Description: Finished,Sub-Basement
Other Specifics
| 2 | |
| — | |
| Asphalt | |
| — | |
| — | |
| 54X120 | |
| — | |
| — | |
| — | |
| — | |
| Not in DB | |
| — | |
| — | |
| — | |
| — |
Tax History
| Year | Property Taxes |
|---|---|
| 2009 | $6,925 |
| 2022 | $7,375 |
Contact Agent
Nearby Similar Homes
Nearby Sold Comparables
Contact Agent
Listing Provided By
RE/MAX Suburban

