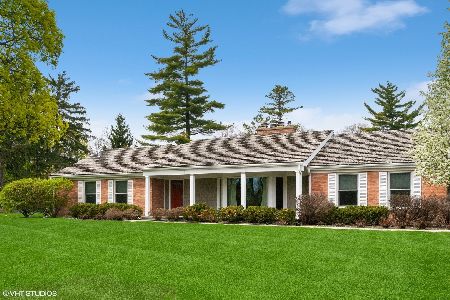700 Deerpath Road, Lake Forest, Illinois 60045
$1,275,000
|
Sold
|
|
| Status: | Closed |
| Sqft: | 4,176 |
| Cost/Sqft: | $334 |
| Beds: | 4 |
| Baths: | 5 |
| Year Built: | 1957 |
| Property Taxes: | $27,630 |
| Days On Market: | 3070 |
| Lot Size: | 1,44 |
Description
Right, where you want to be in Lake Forest's highly coveted east of Sheridan road location. Set on almost 1.5 private acres you can walk to beach, town, train, and library. The sprawling first floor captures the beautiful views of the yard and ravine. The floor plan is perfect for family life and entertaining with lots of room to roam. The heart of the home is the kitchen family room with vaulted ceilings. First-floor master bedroom with newer master bath. The lifestyle that a home like this affords is priceless! New roof in 2013, many newer windows, & newer HVAC.
Property Specifics
| Single Family | |
| — | |
| Cape Cod | |
| 1957 | |
| Partial | |
| — | |
| No | |
| 1.44 |
| Lake | |
| — | |
| 0 / Not Applicable | |
| None | |
| Lake Michigan | |
| Public Sewer | |
| 09738557 | |
| 12332020090000 |
Nearby Schools
| NAME: | DISTRICT: | DISTANCE: | |
|---|---|---|---|
|
Grade School
Sheridan Elementary School |
67 | — | |
|
Middle School
Deer Path Middle School |
67 | Not in DB | |
|
High School
Lake Forest High School |
115 | Not in DB | |
Property History
| DATE: | EVENT: | PRICE: | SOURCE: |
|---|---|---|---|
| 5 Nov, 2015 | Under contract | $0 | MRED MLS |
| 26 Aug, 2015 | Listed for sale | $0 | MRED MLS |
| 23 Mar, 2018 | Sold | $1,275,000 | MRED MLS |
| 26 Jan, 2018 | Under contract | $1,395,000 | MRED MLS |
| — | Last price change | $1,445,000 | MRED MLS |
| 1 Sep, 2017 | Listed for sale | $1,495,000 | MRED MLS |
| 13 Dec, 2017 | Listed for sale | $0 | MRED MLS |
Room Specifics
Total Bedrooms: 4
Bedrooms Above Ground: 4
Bedrooms Below Ground: 0
Dimensions: —
Floor Type: Hardwood
Dimensions: —
Floor Type: Hardwood
Dimensions: —
Floor Type: Hardwood
Full Bathrooms: 5
Bathroom Amenities: —
Bathroom in Basement: 1
Rooms: Library,Recreation Room,Heated Sun Room,Mud Room
Basement Description: Partially Finished
Other Specifics
| 2 | |
| Concrete Perimeter | |
| Asphalt | |
| Patio, Storms/Screens, Fire Pit | |
| Fenced Yard,Landscaped,Wooded | |
| 245X102X110X118X128X100X91 | |
| — | |
| Full | |
| Vaulted/Cathedral Ceilings, Hardwood Floors, Heated Floors, First Floor Bedroom, First Floor Laundry, First Floor Full Bath | |
| Double Oven, Dishwasher, Refrigerator, High End Refrigerator, Washer, Dryer, Disposal | |
| Not in DB | |
| Curbs, Sidewalks, Street Lights, Street Paved | |
| — | |
| — | |
| — |
Tax History
| Year | Property Taxes |
|---|---|
| 2018 | $27,630 |
Contact Agent
Nearby Similar Homes
Nearby Sold Comparables
Contact Agent
Listing Provided By
Griffith, Grant & Lackie








