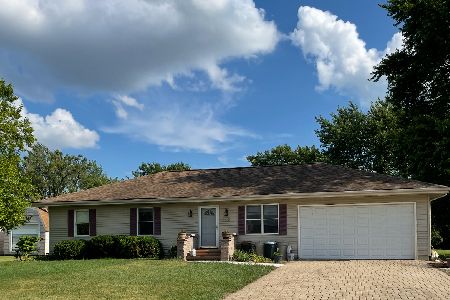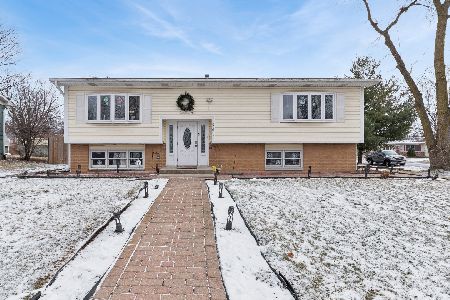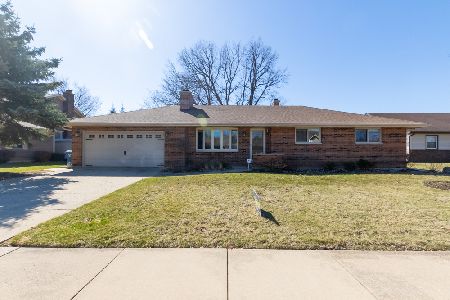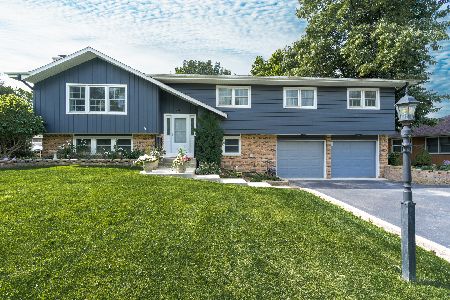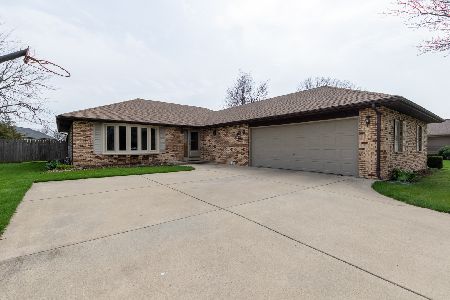700 Donna Avenue, Aurora, Illinois 60505
$244,000
|
Sold
|
|
| Status: | Closed |
| Sqft: | 1,802 |
| Cost/Sqft: | $141 |
| Beds: | 3 |
| Baths: | 4 |
| Year Built: | 1985 |
| Property Taxes: | $6,351 |
| Days On Market: | 2607 |
| Lot Size: | 0,26 |
Description
Meticulously maintained! Kitchen with ceramic tile floors, Corian countertops, brand new dishwasher. Main level master suite. 3 1/2 baths! Fantastic finished basement rec room,possible 4th bedroom or den, full bath. Whole home generator, intercom, alarm system, endless storage space!! Brand new electrical panel. Brand new roof, newer siding, exterior doors. Epoxy in garage. Mature trees, lovely patio/yard with a shed. Walk to Annunciation school.
Property Specifics
| Single Family | |
| — | |
| — | |
| 1985 | |
| Full | |
| — | |
| No | |
| 0.26 |
| Kane | |
| Konen | |
| 0 / Not Applicable | |
| None | |
| Public | |
| Public Sewer | |
| 10149715 | |
| 1511155012 |
Property History
| DATE: | EVENT: | PRICE: | SOURCE: |
|---|---|---|---|
| 26 May, 2010 | Sold | $218,800 | MRED MLS |
| 30 Apr, 2010 | Under contract | $222,500 | MRED MLS |
| — | Last price change | $242,500 | MRED MLS |
| 2 Sep, 2009 | Listed for sale | $279,000 | MRED MLS |
| 6 Mar, 2019 | Sold | $244,000 | MRED MLS |
| 14 Feb, 2019 | Under contract | $254,000 | MRED MLS |
| — | Last price change | $258,000 | MRED MLS |
| 5 Dec, 2018 | Listed for sale | $258,000 | MRED MLS |
Room Specifics
Total Bedrooms: 3
Bedrooms Above Ground: 3
Bedrooms Below Ground: 0
Dimensions: —
Floor Type: Carpet
Dimensions: —
Floor Type: Carpet
Full Bathrooms: 4
Bathroom Amenities: —
Bathroom in Basement: 1
Rooms: Recreation Room
Basement Description: Finished
Other Specifics
| 2 | |
| — | |
| Concrete | |
| Patio, Dog Run | |
| — | |
| 82 X 139 | |
| — | |
| Full | |
| Vaulted/Cathedral Ceilings, First Floor Bedroom | |
| Range, Dishwasher, Dryer, Disposal | |
| Not in DB | |
| Sidewalks, Street Lights | |
| — | |
| — | |
| Wood Burning, Gas Starter |
Tax History
| Year | Property Taxes |
|---|---|
| 2010 | $6,405 |
| 2019 | $6,351 |
Contact Agent
Nearby Similar Homes
Contact Agent
Listing Provided By
john greene, Realtor

