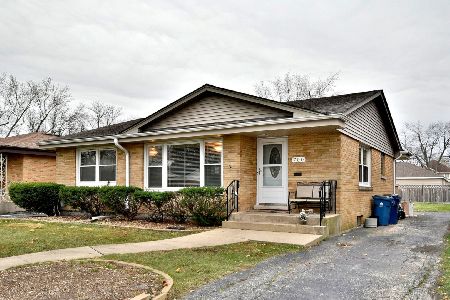700 Fairfield Avenue, Elmhurst, Illinois 60126
$1,136,600
|
Sold
|
|
| Status: | Closed |
| Sqft: | 3,444 |
| Cost/Sqft: | $330 |
| Beds: | 4 |
| Baths: | 5 |
| Year Built: | 2021 |
| Property Taxes: | $6,500 |
| Days On Market: | 1723 |
| Lot Size: | 0,00 |
Description
SOLD in the Private Network. Luxury New Construction Home & Spectacular Build in AMAZING Elmhurst location. Unparalleled craftsmanship, millwork, & detail throughout. Highly regarded & 30 year seasoned builder in town delivers perfection. 5 Bedrooms, 5 Full Bathrooms, 10ft Ceilings on the Main Level, Full FINISHED Basement with wet bar & full Bed/Bath, 4,664 sq ft of Finished Living Space, 1st Floor Office, Formal Dining Room, Living Room, & a desirable modern open floor plan with 1st Floor Full Bathroom. Hardie Board exterior siding, Solid Core Doors, Waterproofed Basement Foundation, Brakur Custom Cabinetry, and Wolf & SubZero Kitchen Appliances. Home showcases amazing coffered & vaulted ceilings, stacked trim work, custom cabinetry, elegant design, and magnificent details throughout. 1st Floor features open living/dining room, private office, butler's pantry, pass-through to the gourmet kitchen with beverage center, and walk-in pantry. High End Wolf & SubZero appliances, grand breakfast bar Island, oversized windows, & a marvelous family room with custom built fireplace surround. Perfect for entertaining & easy living. 2nd floor features 4 Bedrooms, luxurious spa-like Master Suite, & ALL bedrooms include en suite bath. Vaulted ceilings, all bedrooms with walk-in closets, ample storage, 2nd floor laundry, custom built-in Mud Room, & more. Full finished basement includes 9 ft ceilings, 5th bedroom, Full Bathroom, a recreation room, wet bar, & wall-to-wall closet storage. This Home has everything you are looking for. 3 Blocks to Lincoln Elementary School, 4 Blocks to the Scenic Prairie Path, close to parks, town/train, expressways, shopping, & more. Photos shown are of a previous build & builder currently has another property to walk through for layout. Project to break ground April.
Property Specifics
| Single Family | |
| — | |
| — | |
| 2021 | |
| Full | |
| — | |
| No | |
| 0 |
| Du Page | |
| — | |
| 0 / Not Applicable | |
| None | |
| Lake Michigan,Public | |
| Public Sewer | |
| 11055776 | |
| 0611329019 |
Nearby Schools
| NAME: | DISTRICT: | DISTANCE: | |
|---|---|---|---|
|
Grade School
Lincoln Elementary School |
205 | — | |
|
Middle School
Bryan Middle School |
205 | Not in DB | |
|
High School
York Community High School |
205 | Not in DB | |
Property History
| DATE: | EVENT: | PRICE: | SOURCE: |
|---|---|---|---|
| 20 Jan, 2021 | Sold | $322,500 | MRED MLS |
| 14 Dec, 2020 | Under contract | $339,000 | MRED MLS |
| 12 Nov, 2020 | Listed for sale | $339,000 | MRED MLS |
| 22 Sep, 2021 | Sold | $1,136,600 | MRED MLS |
| 30 Apr, 2021 | Under contract | $1,135,000 | MRED MLS |
| 30 Apr, 2021 | Listed for sale | $1,135,000 | MRED MLS |
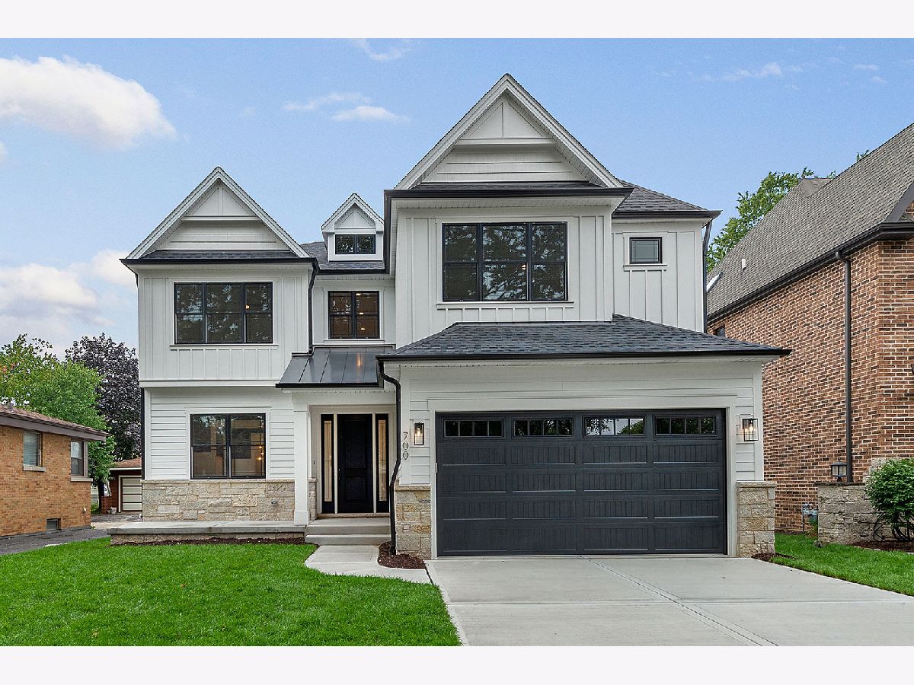
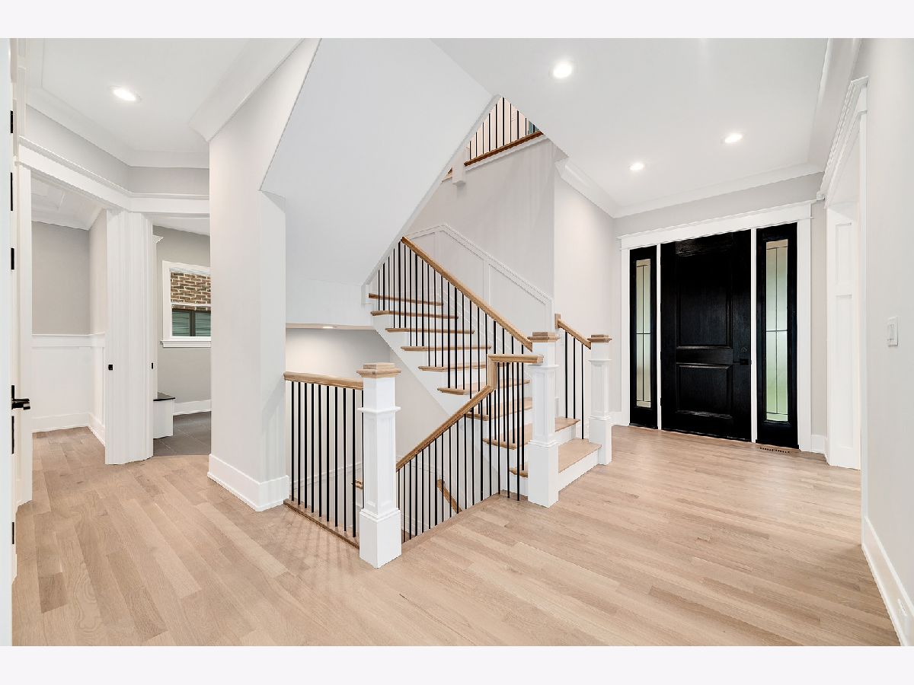
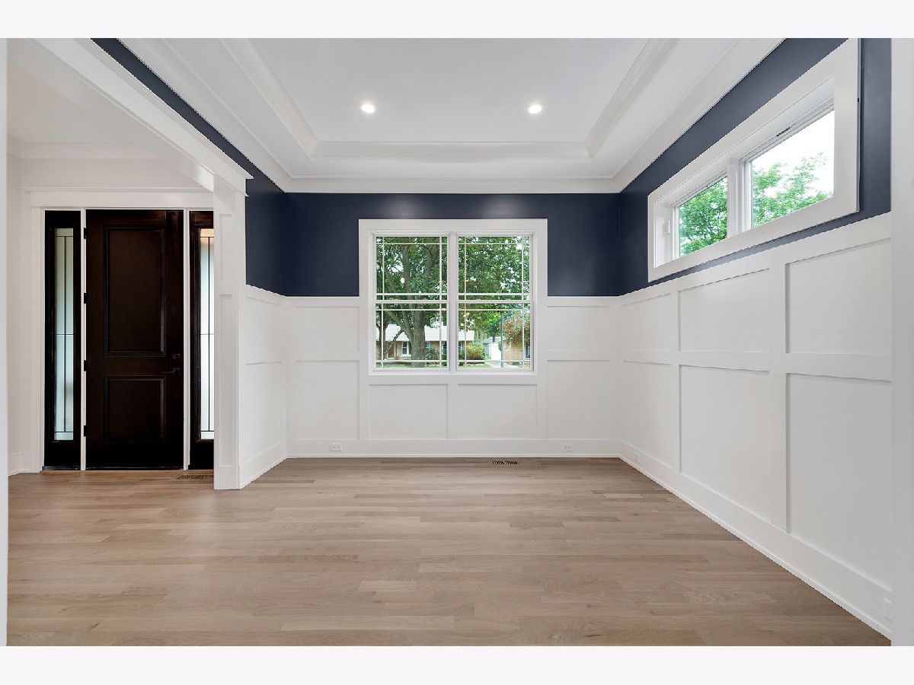
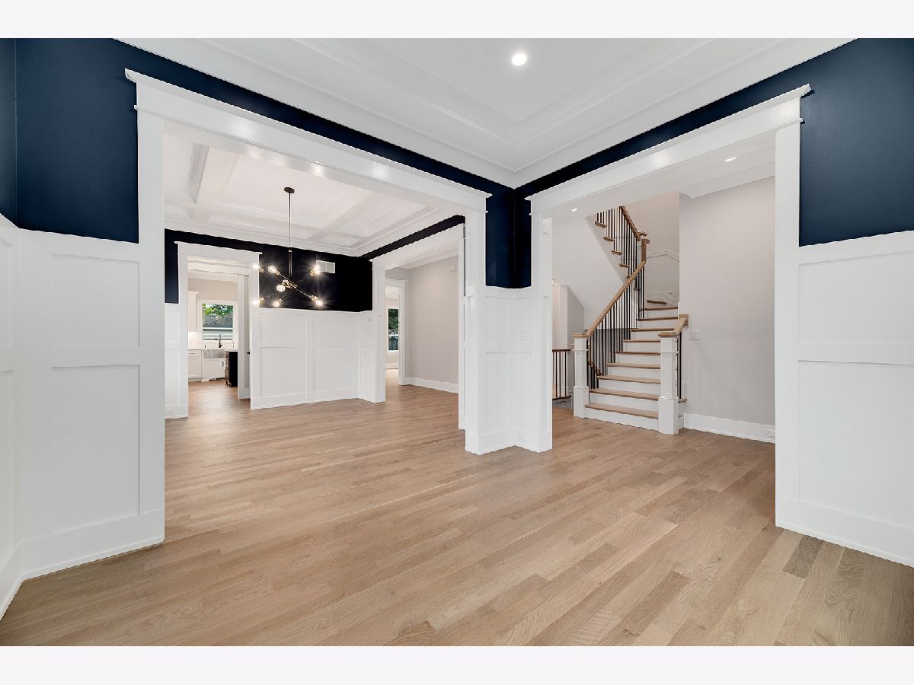
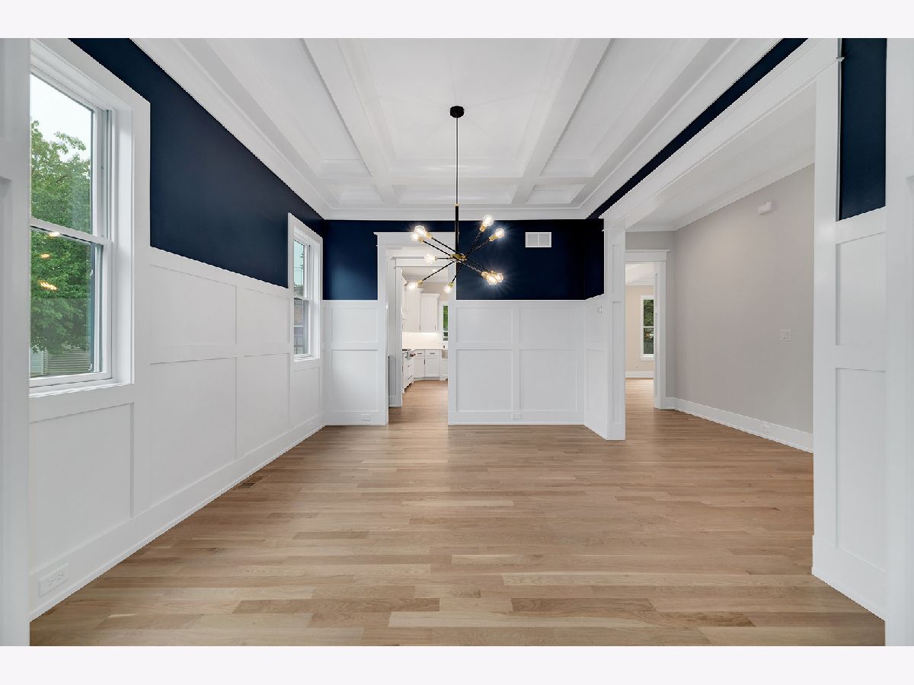
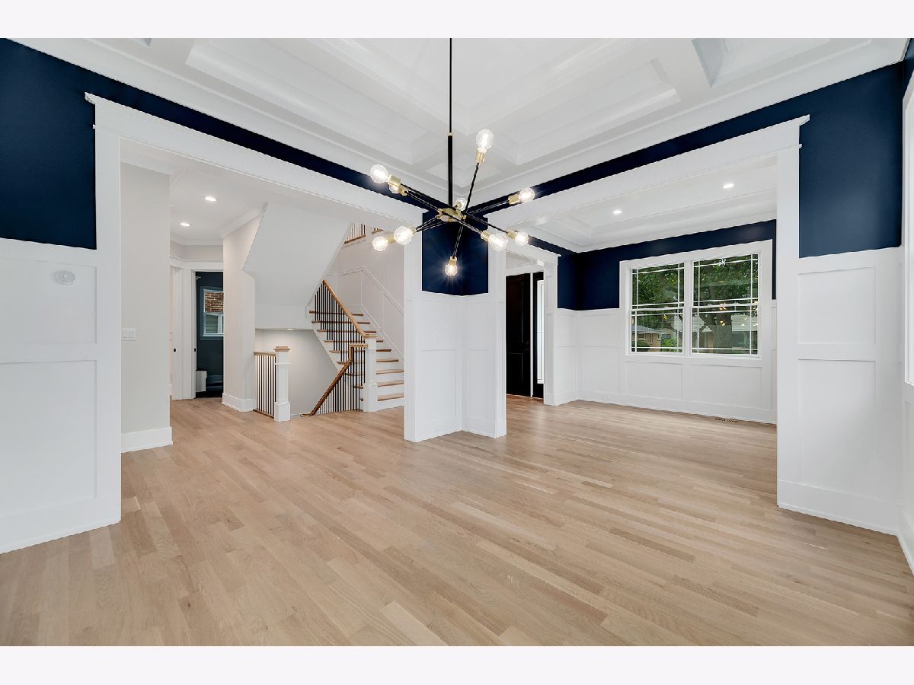
Room Specifics
Total Bedrooms: 5
Bedrooms Above Ground: 4
Bedrooms Below Ground: 1
Dimensions: —
Floor Type: Carpet
Dimensions: —
Floor Type: Carpet
Dimensions: —
Floor Type: Carpet
Dimensions: —
Floor Type: —
Full Bathrooms: 5
Bathroom Amenities: Separate Shower,Double Sink,Soaking Tub
Bathroom in Basement: 1
Rooms: Recreation Room,Office,Tandem Room,Mud Room,Storage,Eating Area,Bedroom 5
Basement Description: Finished,Egress Window,9 ft + pour,Concrete (Basement),Rec/Family Area,Sleeping Area,Storage Space
Other Specifics
| 2 | |
| Concrete Perimeter | |
| Concrete | |
| Patio, Porch, Stamped Concrete Patio, Storms/Screens | |
| — | |
| 50 X 140 | |
| — | |
| Full | |
| Vaulted/Cathedral Ceilings, Bar-Wet, Hardwood Floors, Second Floor Laundry, First Floor Full Bath, Built-in Features, Walk-In Closet(s), Ceiling - 10 Foot, Coffered Ceiling(s), Separate Dining Room | |
| Double Oven, Range, Microwave, Dishwasher, High End Refrigerator, Disposal, Stainless Steel Appliance(s), Wine Refrigerator, Gas Oven | |
| Not in DB | |
| Park, Curbs, Sidewalks, Street Paved | |
| — | |
| — | |
| Gas Log, Heatilator |
Tax History
| Year | Property Taxes |
|---|---|
| 2021 | $6,256 |
| 2021 | $6,500 |
Contact Agent
Nearby Similar Homes
Nearby Sold Comparables
Contact Agent
Listing Provided By
Keller Williams Experience







