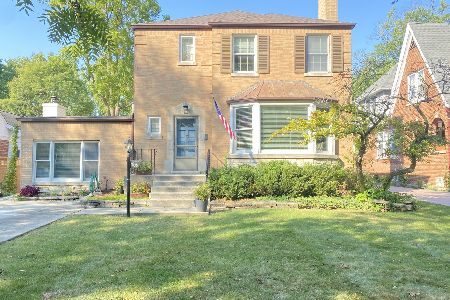700 Fairview Avenue, Park Ridge, Illinois 60068
$610,000
|
Sold
|
|
| Status: | Closed |
| Sqft: | 2,800 |
| Cost/Sqft: | $221 |
| Beds: | 5 |
| Baths: | 3 |
| Year Built: | 1928 |
| Property Taxes: | $9,273 |
| Days On Market: | 3089 |
| Lot Size: | 0,00 |
Description
Are you looking for that fantastic family home with a great yard close to downtown, school, eating and shopping? This is the home! Make an appointment today to view this totally charming vintage very well maintained and constructed solid home with 5 large bedrooms great closet spaces, hardwood floors throughout the bedrms and LR. 5th Bedroom on the 1st fl can be used as a Den/Study. A gourmet kitchen the best of chefs would appreciate. Dining room that will fit the largest of families around the table. A huge and bright living room which can also be an extra family room with a fireplace. A open floor plan which allows great entertainment to be with everyone in the home . The arched walnut front door will welcome the most special visitor to your home. Driveway is a concrete aggregate which is stain resistant and looks great all the time. Large detached garage with nice yard space for kids to run around or play ball
Property Specifics
| Single Family | |
| — | |
| — | |
| 1928 | |
| Full | |
| — | |
| No | |
| — |
| Cook | |
| — | |
| 0 / Not Applicable | |
| None | |
| Lake Michigan | |
| Public Sewer, Sewer-Storm | |
| 09710083 | |
| 09354000200000 |
Nearby Schools
| NAME: | DISTRICT: | DISTANCE: | |
|---|---|---|---|
|
Grade School
Theodore Roosevelt Elementary Sc |
64 | — | |
|
Middle School
Lincoln Middle School |
64 | Not in DB | |
|
High School
Maine South High School |
207 | Not in DB | |
Property History
| DATE: | EVENT: | PRICE: | SOURCE: |
|---|---|---|---|
| 1 May, 2018 | Sold | $610,000 | MRED MLS |
| 5 Mar, 2018 | Under contract | $619,000 | MRED MLS |
| — | Last price change | $643,000 | MRED MLS |
| 3 Aug, 2017 | Listed for sale | $653,000 | MRED MLS |
Room Specifics
Total Bedrooms: 5
Bedrooms Above Ground: 5
Bedrooms Below Ground: 0
Dimensions: —
Floor Type: Hardwood
Dimensions: —
Floor Type: Hardwood
Dimensions: —
Floor Type: Hardwood
Dimensions: —
Floor Type: —
Full Bathrooms: 3
Bathroom Amenities: —
Bathroom in Basement: 0
Rooms: Bedroom 5,Utility Room-Lower Level
Basement Description: Partially Finished,Cellar
Other Specifics
| 2 | |
| Concrete Perimeter | |
| Concrete,Other | |
| Deck, Patio, Storms/Screens | |
| Landscaped | |
| 50 X 171 | |
| Pull Down Stair,Unfinished | |
| Full | |
| Bar-Wet, Hardwood Floors, First Floor Bedroom, In-Law Arrangement, First Floor Full Bath | |
| Range, Microwave, Dishwasher, High End Refrigerator, Washer, Dryer, Disposal, Stainless Steel Appliance(s), Range Hood | |
| Not in DB | |
| Sidewalks, Street Lights, Street Paved | |
| — | |
| — | |
| Gas Log, Gas Starter |
Tax History
| Year | Property Taxes |
|---|---|
| 2018 | $9,273 |
Contact Agent
Nearby Similar Homes
Nearby Sold Comparables
Contact Agent
Listing Provided By
Realty Executives Midwest






