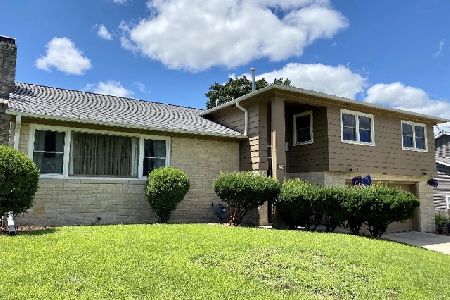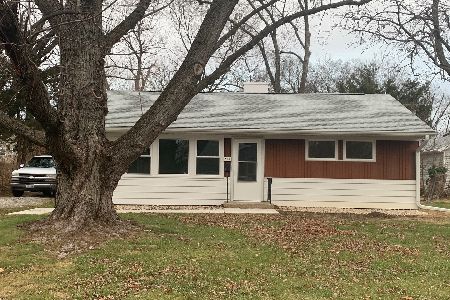700 Fort Street, Ottawa, Illinois 61350
$116,000
|
Sold
|
|
| Status: | Closed |
| Sqft: | 1,008 |
| Cost/Sqft: | $119 |
| Beds: | 3 |
| Baths: | 2 |
| Year Built: | 1956 |
| Property Taxes: | $2,925 |
| Days On Market: | 4272 |
| Lot Size: | 0,19 |
Description
Move in ready Ranch home equipped with many updates in desirable Ottawa's South side . 3 bed, 1 bath, full basement with poured concrete walls, partially finished basement with additional living space. Spacious, crafty eat-in kitchen with easy access to outdoor patio. New siding, sofit, gutters, and roof in 2008. FHA, VA, & USDA financing is welcome. Check out the virtual tour !
Property Specifics
| Single Family | |
| — | |
| — | |
| 1956 | |
| Full | |
| — | |
| No | |
| 0.19 |
| La Salle | |
| — | |
| 0 / Not Applicable | |
| None | |
| Public | |
| Public Sewer | |
| 08611659 | |
| 2214112006 |
Nearby Schools
| NAME: | DISTRICT: | DISTANCE: | |
|---|---|---|---|
|
Grade School
Mckinley Elementary School |
141 | — | |
|
Middle School
Shepherd Middle School |
141 | Not in DB | |
|
High School
Ottawa Township High School |
140 | Not in DB | |
Property History
| DATE: | EVENT: | PRICE: | SOURCE: |
|---|---|---|---|
| 27 Jun, 2014 | Sold | $116,000 | MRED MLS |
| 15 May, 2014 | Under contract | $119,900 | MRED MLS |
| 9 May, 2014 | Listed for sale | $119,900 | MRED MLS |
| 9 Aug, 2019 | Sold | $126,500 | MRED MLS |
| 2 Jul, 2019 | Under contract | $127,500 | MRED MLS |
| 4 Jun, 2019 | Listed for sale | $127,500 | MRED MLS |
Room Specifics
Total Bedrooms: 3
Bedrooms Above Ground: 3
Bedrooms Below Ground: 0
Dimensions: —
Floor Type: Parquet
Dimensions: —
Floor Type: Parquet
Full Bathrooms: 2
Bathroom Amenities: —
Bathroom in Basement: 1
Rooms: No additional rooms
Basement Description: Partially Finished
Other Specifics
| 1 | |
| Concrete Perimeter | |
| Concrete | |
| Patio | |
| Landscaped | |
| 70X120 | |
| Unfinished | |
| None | |
| — | |
| Range, Refrigerator, Washer, Dryer | |
| Not in DB | |
| Street Lights, Street Paved | |
| — | |
| — | |
| — |
Tax History
| Year | Property Taxes |
|---|---|
| 2014 | $2,925 |
| 2019 | $3,525 |
Contact Agent
Nearby Similar Homes
Contact Agent
Listing Provided By
RE/MAX 1st Choice












