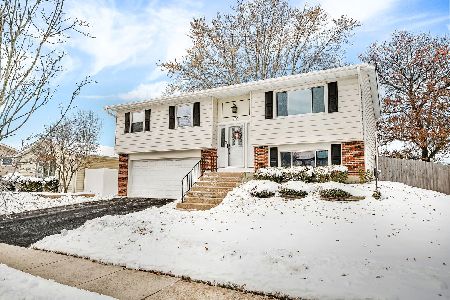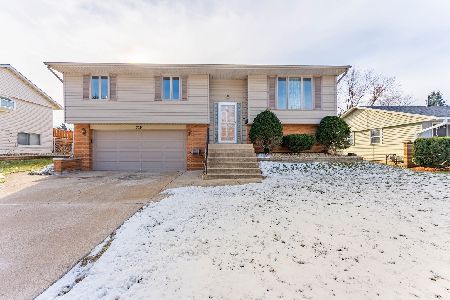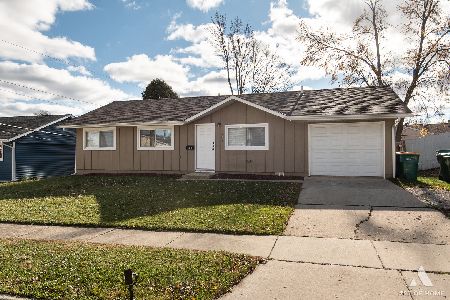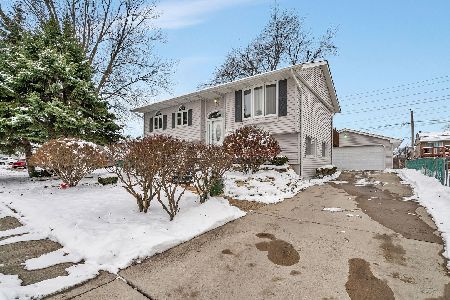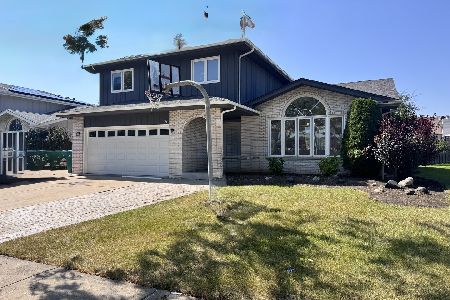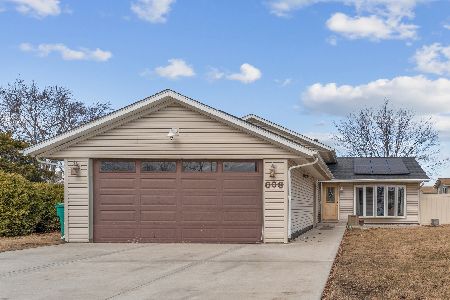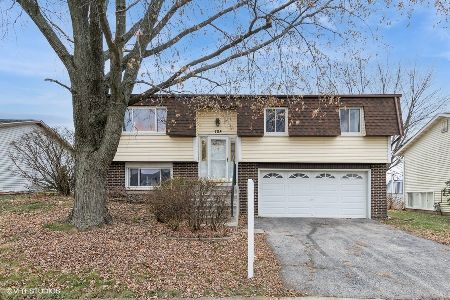700 Gavin Avenue, Romeoville, Illinois 60446
$230,000
|
Sold
|
|
| Status: | Closed |
| Sqft: | 2,210 |
| Cost/Sqft: | $97 |
| Beds: | 4 |
| Baths: | 2 |
| Year Built: | — |
| Property Taxes: | $5,639 |
| Days On Market: | 1856 |
| Lot Size: | 0,23 |
Description
Outstanding value home, move in ready. 4 bedrooms, 2 full bathrooms in the corner lot with a great curb appeal and spacious fenced backyard. In the summer, enjoy the morning sun outside the freshly painted deck in the front, overlooking the neighborhood from the hill. The first floor features a large living room with an open layout connecting to the dining room and the kitchen with granite countertops, newer white cabinets, wood burning stove, creating lovely ambiance to the dining experience. The second floor features bamboo flooring with a sizable family room. In addition to 4 bedrooms (on second level), there is an extra room that was a kitchen that has been converted to the office (easy to be converted back if the new owners would prefer). This room has a sliding door opening to a back deck. A whole house fan was installed to the ceiling, helping with the air circulation in the house. Roof (3 years), washer (4 years) and dryer (5 years), over-sized 2.5 car garage and the backyard has a separate shed, so plenty of room for workshop and/or storage. Large-fenced backyard offers a fantastic outdoor entertainment area for bonfire and BBQ. Better yet, the house comes with two fruitful sweet pear trees, 2 miles from Romeoville Metra train station to Chicago. A must see in Romeoville.
Property Specifics
| Single Family | |
| — | |
| — | |
| — | |
| None | |
| — | |
| No | |
| 0.23 |
| Will | |
| Poplar Ridge | |
| — / Not Applicable | |
| None | |
| Public | |
| Public Sewer | |
| 10956303 | |
| 1104041200430000 |
Nearby Schools
| NAME: | DISTRICT: | DISTANCE: | |
|---|---|---|---|
|
Grade School
Irene King Elementary School |
365U | — | |
|
Middle School
A Vito Martinez Middle School |
365U | Not in DB | |
|
High School
Romeoville High School |
365U | Not in DB | |
Property History
| DATE: | EVENT: | PRICE: | SOURCE: |
|---|---|---|---|
| 29 Jan, 2021 | Sold | $230,000 | MRED MLS |
| 25 Dec, 2020 | Under contract | $215,000 | MRED MLS |
| 18 Dec, 2020 | Listed for sale | $215,000 | MRED MLS |
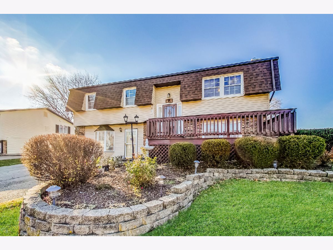
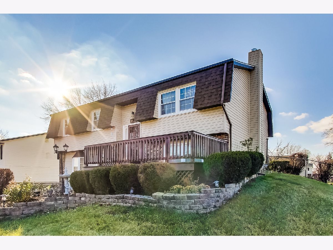
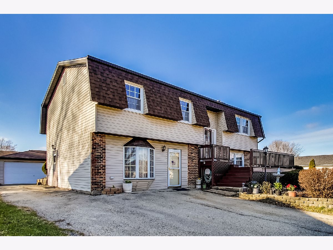
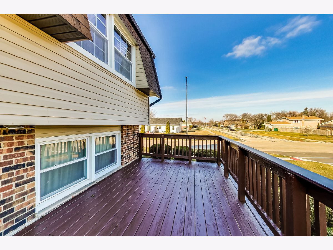
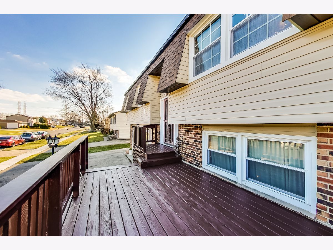
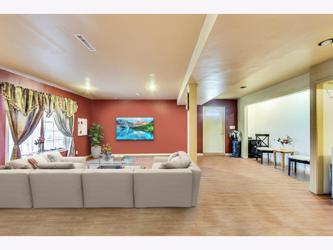
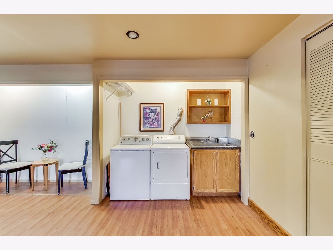
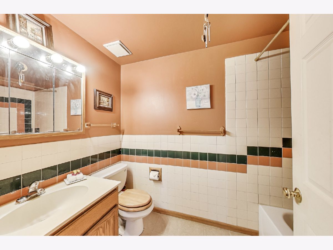
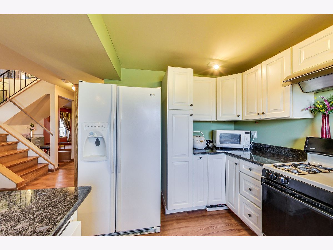
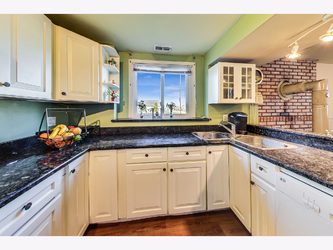
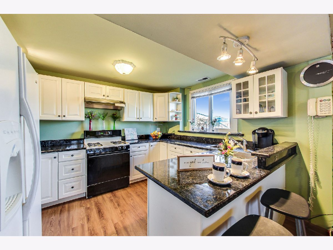
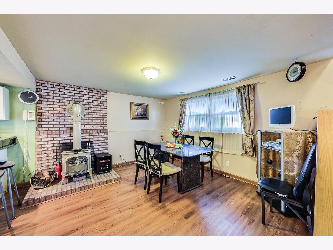
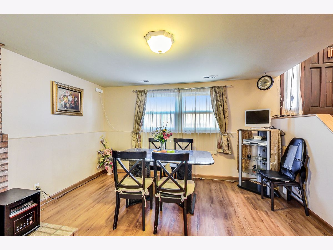
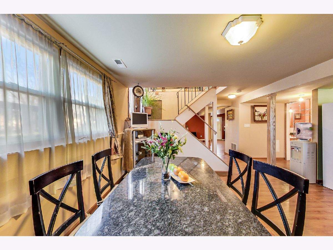
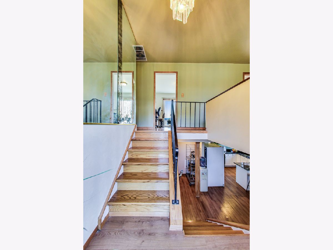
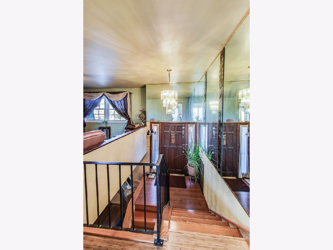
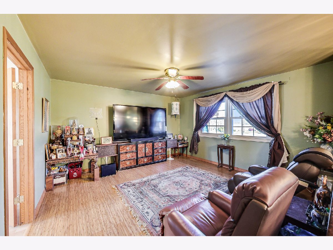
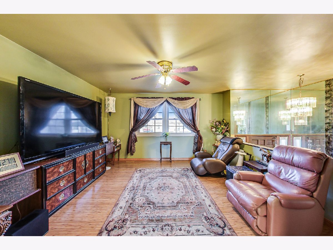
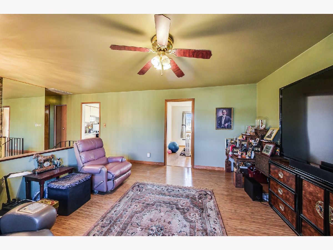
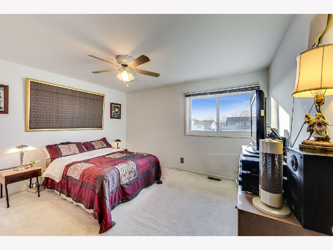
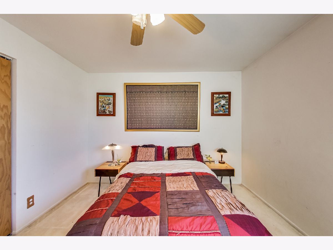
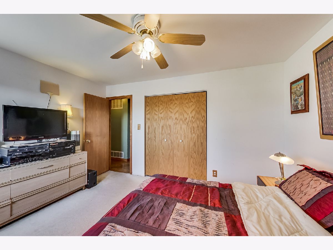
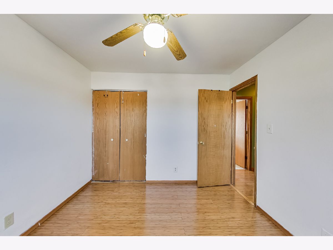
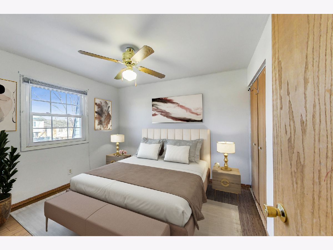
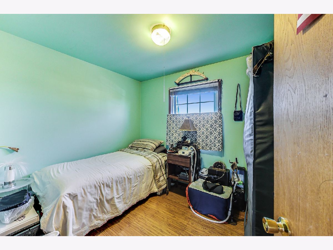
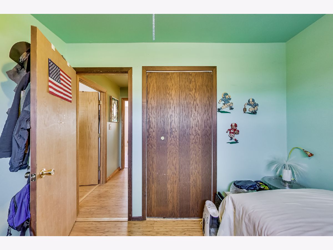
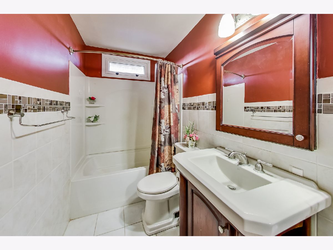
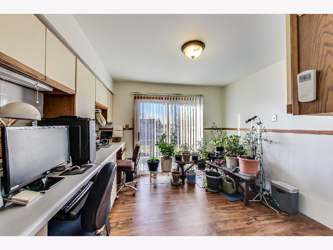
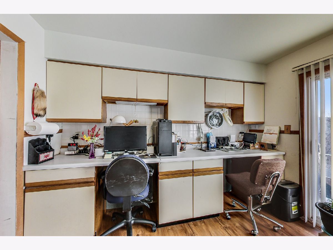
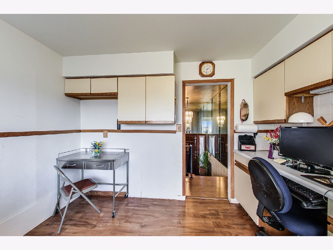
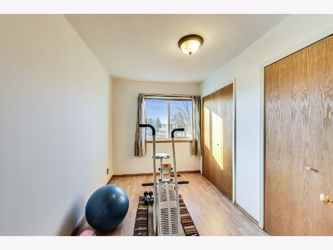
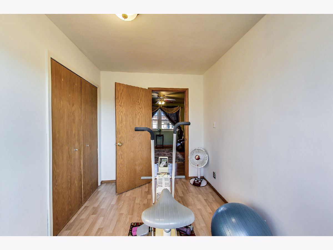
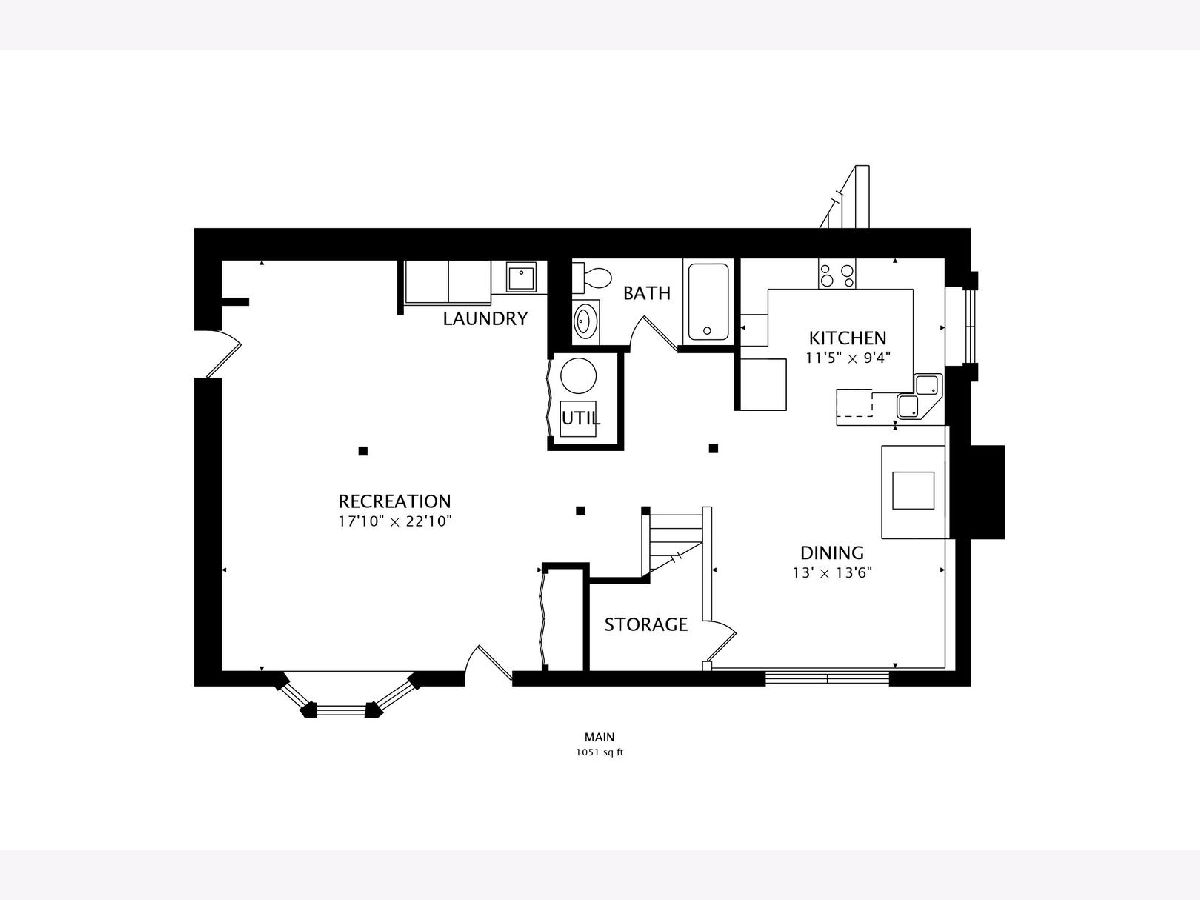
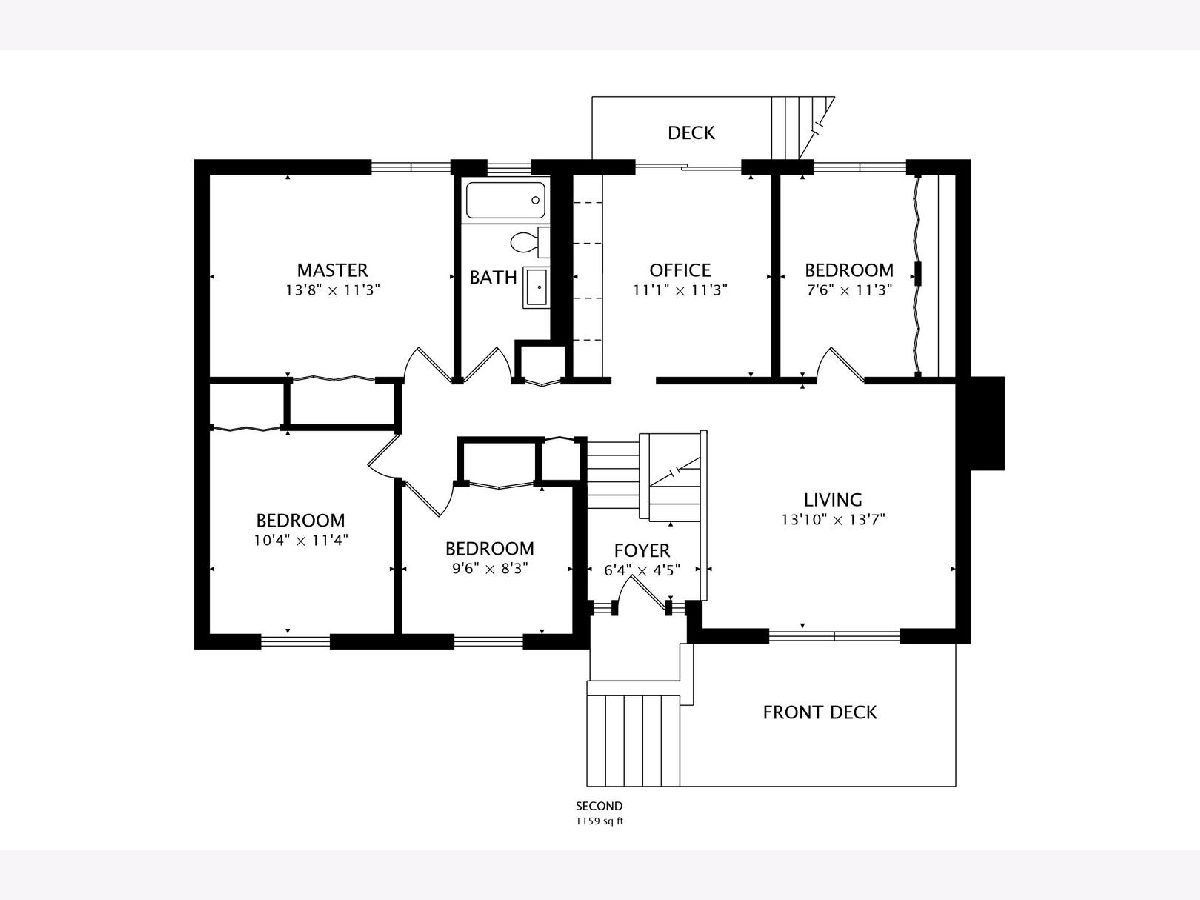
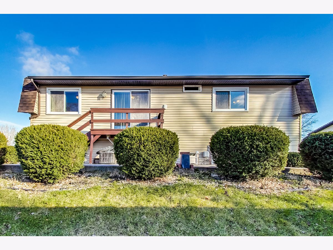
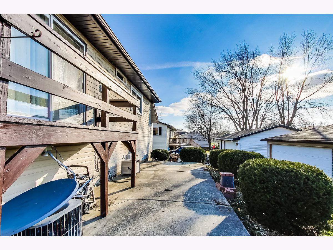
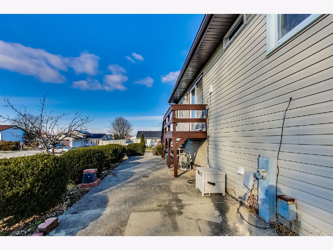
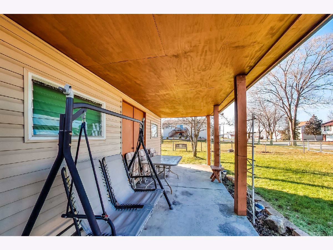
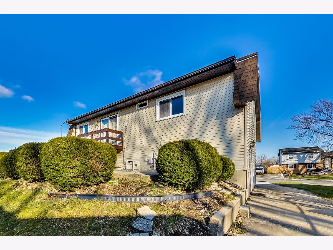
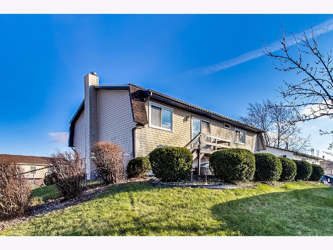
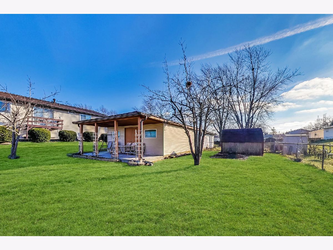
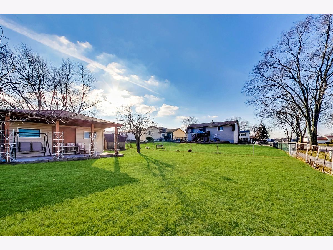
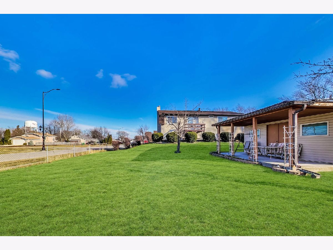
Room Specifics
Total Bedrooms: 4
Bedrooms Above Ground: 4
Bedrooms Below Ground: 0
Dimensions: —
Floor Type: Hardwood
Dimensions: —
Floor Type: Hardwood
Dimensions: —
Floor Type: Hardwood
Full Bathrooms: 2
Bathroom Amenities: —
Bathroom in Basement: 0
Rooms: Office
Basement Description: None
Other Specifics
| 2.5 | |
| — | |
| — | |
| — | |
| — | |
| 80 X 125 | |
| — | |
| None | |
| — | |
| — | |
| Not in DB | |
| — | |
| — | |
| — | |
| — |
Tax History
| Year | Property Taxes |
|---|---|
| 2021 | $5,639 |
Contact Agent
Nearby Similar Homes
Nearby Sold Comparables
Contact Agent
Listing Provided By
@properties

