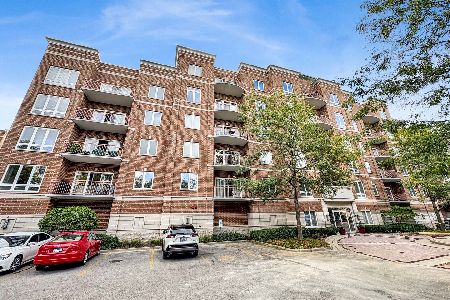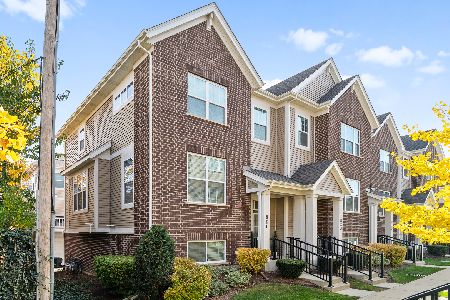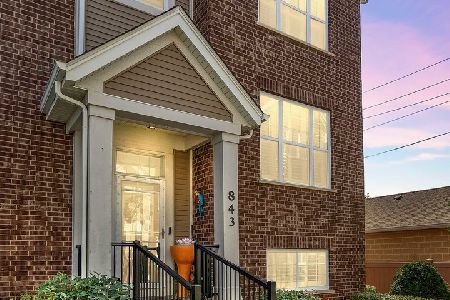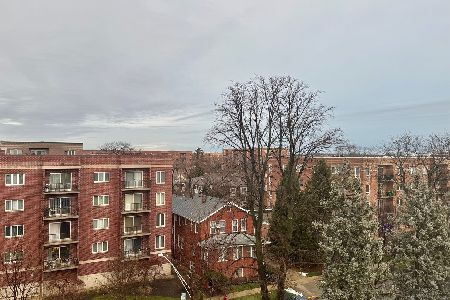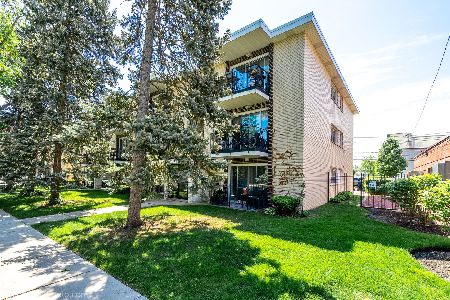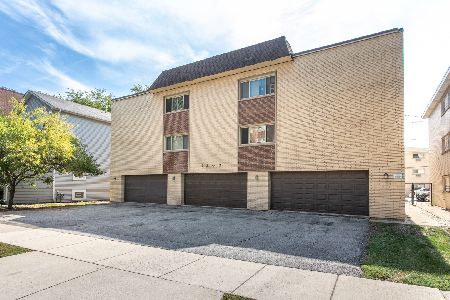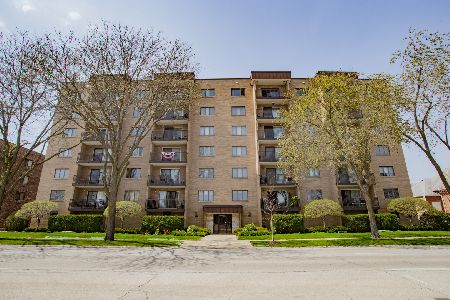700 Graceland Avenue, Des Plaines, Illinois 60016
$215,000
|
Sold
|
|
| Status: | Closed |
| Sqft: | 1,230 |
| Cost/Sqft: | $182 |
| Beds: | 2 |
| Baths: | 2 |
| Year Built: | 1986 |
| Property Taxes: | $3,160 |
| Days On Market: | 2478 |
| Lot Size: | 0,00 |
Description
Rarely available PENTHOUSE CONDO features completely rehabbed kitchen & bathrooms - nothing to do except move right in! Only the penthouse units have drywall ceilings (not popcorn ceilings), can lights and fireplace in the unit!! Open concept kitchen features large island with seating for 4, stainless steel appliances, convection oven, granite counter tops and tons of storage. This unit has so much to offer including gorgeous sunset views from the balcony, generously sized bedrooms with walk-in-closet in the master bedroom, gas fireplace in the living room, in-unit laundry with Fisher & Paykel washer and dryer, storage inside the building only one floor below the unit. 1 car garage parking is included and there is plenty of additional parking for you and your guests. Close to everything! Walk to the train, dining and shopping. This is the one you've been waiting for!!
Property Specifics
| Condos/Townhomes | |
| 7 | |
| — | |
| 1986 | |
| None | |
| — | |
| No | |
| — |
| Cook | |
| Graceland Terrace | |
| 394 / Monthly | |
| Heat,Water,Gas,Exterior Maintenance,Lawn Care,Scavenger,Snow Removal | |
| Lake Michigan | |
| Public Sewer | |
| 10304669 | |
| 09174230291046 |
Nearby Schools
| NAME: | DISTRICT: | DISTANCE: | |
|---|---|---|---|
|
Grade School
Central Elementary School |
62 | — | |
|
Middle School
Chippewa Middle School |
62 | Not in DB | |
|
High School
Maine East High School |
207 | Not in DB | |
Property History
| DATE: | EVENT: | PRICE: | SOURCE: |
|---|---|---|---|
| 30 Jan, 2014 | Sold | $180,000 | MRED MLS |
| 16 Dec, 2013 | Under contract | $180,000 | MRED MLS |
| 30 Apr, 2013 | Listed for sale | $179,000 | MRED MLS |
| 14 Jun, 2019 | Sold | $215,000 | MRED MLS |
| 10 Apr, 2019 | Under contract | $223,500 | MRED MLS |
| 4 Apr, 2019 | Listed for sale | $223,500 | MRED MLS |
Room Specifics
Total Bedrooms: 2
Bedrooms Above Ground: 2
Bedrooms Below Ground: 0
Dimensions: —
Floor Type: Hardwood
Full Bathrooms: 2
Bathroom Amenities: —
Bathroom in Basement: —
Rooms: Balcony/Porch/Lanai
Basement Description: None
Other Specifics
| 1 | |
| — | |
| — | |
| Balcony | |
| — | |
| INTEGRAL | |
| — | |
| Full | |
| Elevator, Hardwood Floors, Laundry Hook-Up in Unit, Storage, Walk-In Closet(s) | |
| Range, Microwave, Dishwasher, Refrigerator, Washer, Dryer, Stainless Steel Appliance(s) | |
| Not in DB | |
| — | |
| — | |
| Elevator(s) | |
| Attached Fireplace Doors/Screen, Gas Log, Gas Starter |
Tax History
| Year | Property Taxes |
|---|---|
| 2014 | $2,443 |
| 2019 | $3,160 |
Contact Agent
Nearby Similar Homes
Nearby Sold Comparables
Contact Agent
Listing Provided By
d'aprile properties

