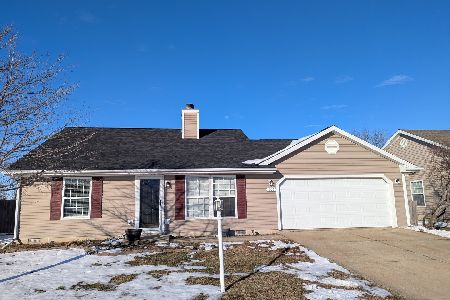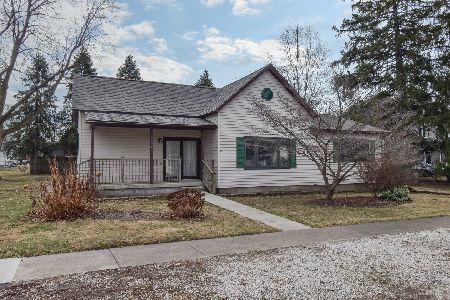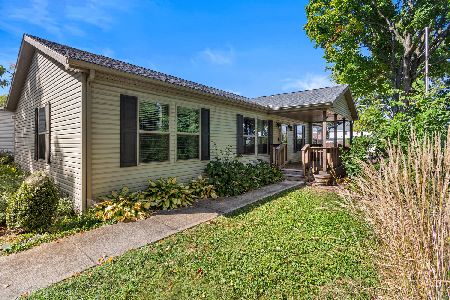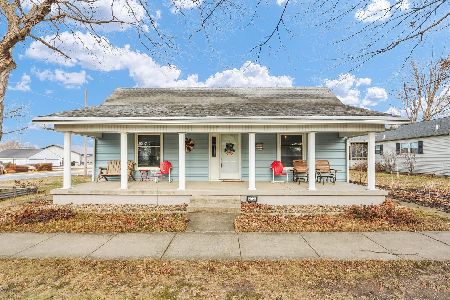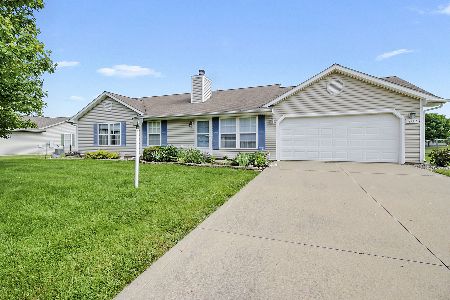700 Grand Avenue, St Joseph, Illinois 61873
$610,000
|
Sold
|
|
| Status: | Closed |
| Sqft: | 5,263 |
| Cost/Sqft: | $128 |
| Beds: | 4 |
| Baths: | 4 |
| Year Built: | 1946 |
| Property Taxes: | $13,844 |
| Days On Market: | 1624 |
| Lot Size: | 1,41 |
Description
Rare opportunity to own this truly one of a kind home that is perfectly situated in St. Joseph. A home like this does not come around very often with its impressive brick gated entrance, brick exterior, expansive front porch, and walking paths leading you through breathtaking landscape with treasures around every corner. This amazing home offers more than we can even list with it's indoor in-ground pool and hot tub with retractable ceilings to be enjoyed all year long, home gym, 3-car garage with stunning arched brick columns and circle driveway. This home begins in the original part of the home with the first of 4 wood burning fireplaces leading you to 3 bedrooms plus office with large guest closet on the first level with a very spacious family room featuring a 2-story ceiling, dramatic floor to ceiling brick surround, wood-burning fireplace. Continuing down a few stairs to the theatrical great room boosting a courtyard feel with more large arched brick columns, and access to the connected pool house. Adjacent is the most unique dining room with enough space to easily seat 12 with stunning views of the backyard patio area with an abundant amount of windows, and a built-in stained glass china storage that extends the entire length of the room with a window on the backside bringing the outdoors in. Nestled in the heart of the home is a chef's custom kitchen with dual access points to the pool house, tall ceilings with transom windows, extensive range hood, gas stove, indoor charcoal grill, huge butcher block island with breakfast bar seating, and so much more. The master suite encompasses almost the entire 2nd floor with a private den, coffee nook, a generous walk-in closet, a private full bath with a soaking tub and a dual access double shower, and two private lavatories. To finish the 2nd floor is a surprising secret loft-style library with a wrought iron pathway and staircase that includes a wood burning fireplace overlooking the living room below. Additionally, this home features a fully finished basement complete with a bar, family room, craft room, very spacious laundry room and more. This house is truly a treasure and is waiting for you to start its next chapter!
Property Specifics
| Single Family | |
| — | |
| — | |
| 1946 | |
| Full | |
| — | |
| No | |
| 1.41 |
| Champaign | |
| — | |
| 0 / Not Applicable | |
| None | |
| Private Well | |
| Public Sewer | |
| 11162566 | |
| 282211303003 |
Nearby Schools
| NAME: | DISTRICT: | DISTANCE: | |
|---|---|---|---|
|
Grade School
St. Joseph Elementary School |
169 | — | |
|
Middle School
St. Joseph Junior High School |
169 | Not in DB | |
|
High School
St. Joe-ogden High School |
305 | Not in DB | |
Property History
| DATE: | EVENT: | PRICE: | SOURCE: |
|---|---|---|---|
| 28 Mar, 2008 | Sold | $153,000 | MRED MLS |
| 3 Mar, 2008 | Under contract | $157,500 | MRED MLS |
| — | Last price change | $159,900 | MRED MLS |
| 8 Jan, 2008 | Listed for sale | $0 | MRED MLS |
| 17 Sep, 2021 | Sold | $610,000 | MRED MLS |
| 8 Aug, 2021 | Under contract | $675,000 | MRED MLS |
| 5 Aug, 2021 | Listed for sale | $675,000 | MRED MLS |
| 13 Dec, 2024 | Sold | $257,500 | MRED MLS |
| 26 Oct, 2024 | Under contract | $257,500 | MRED MLS |
| 26 Oct, 2024 | Listed for sale | $257,500 | MRED MLS |
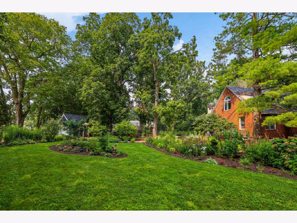
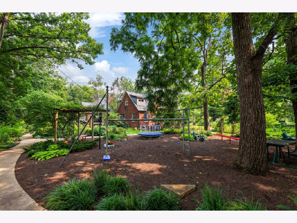
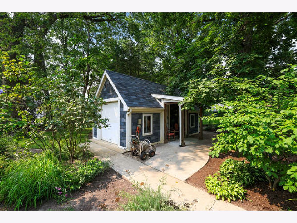
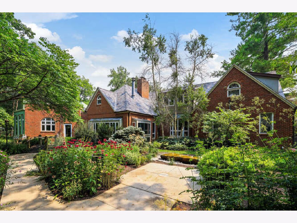
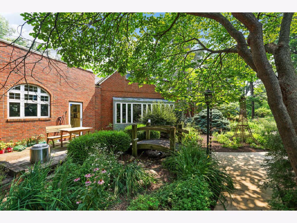
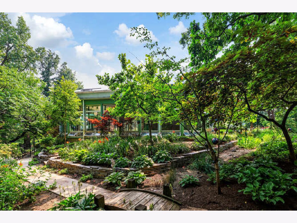
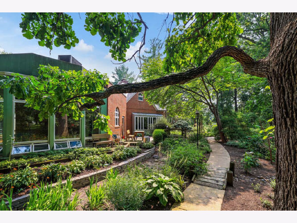
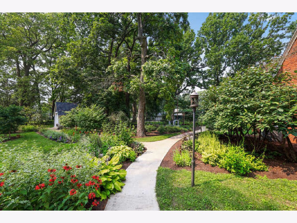
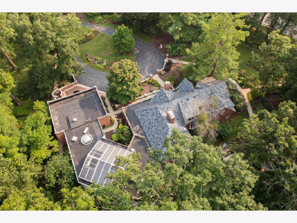
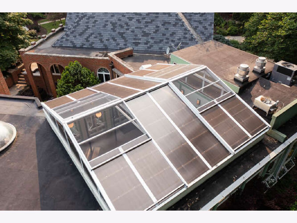
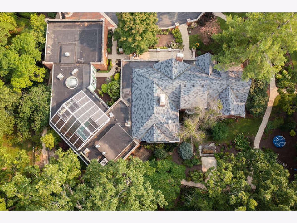
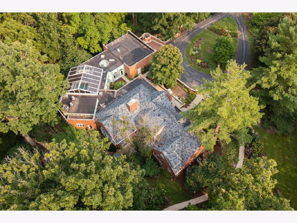
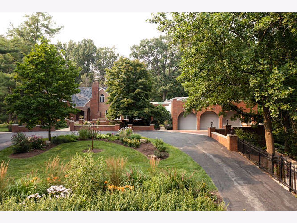
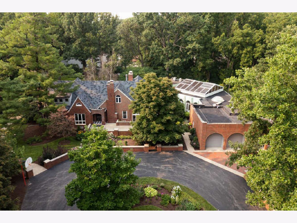
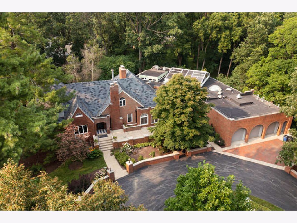
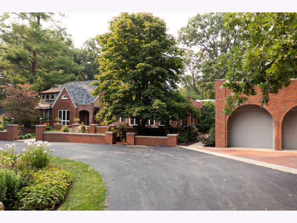
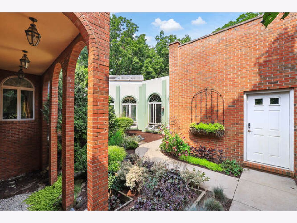
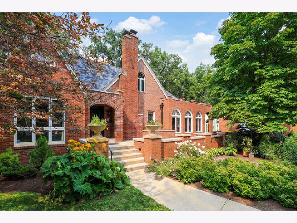
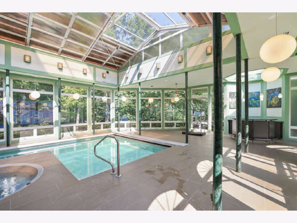
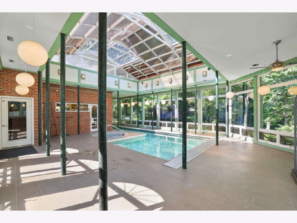
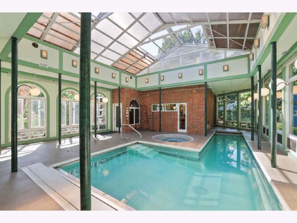
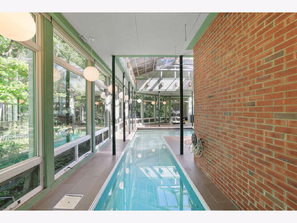
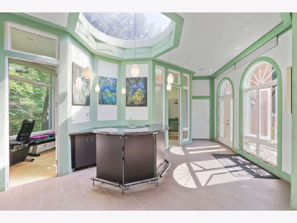
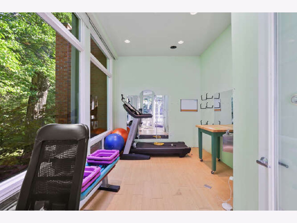
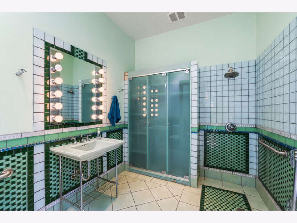
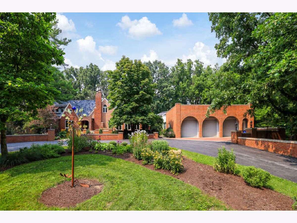
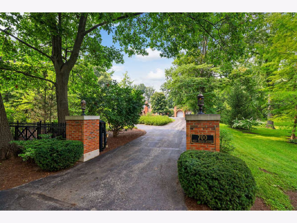
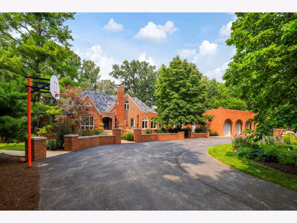
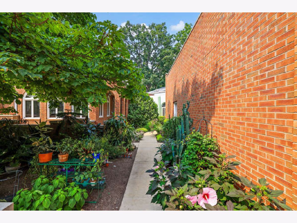
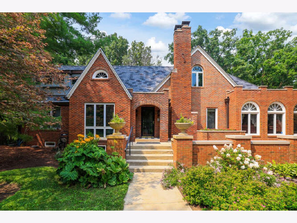
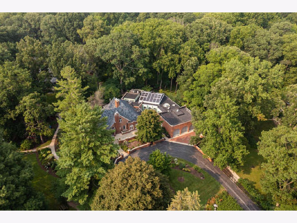
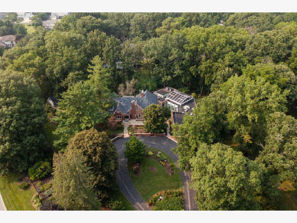
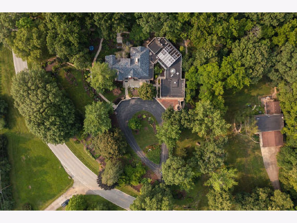
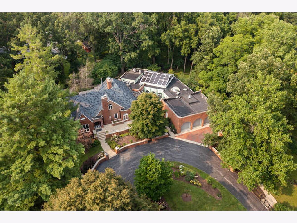
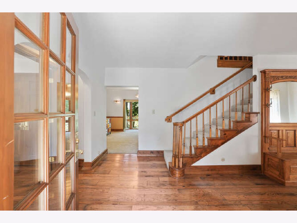
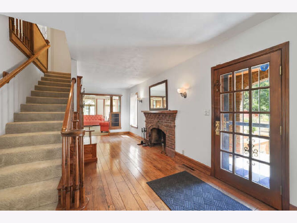
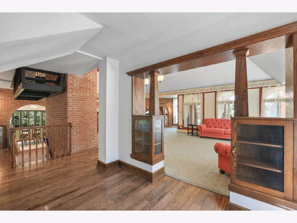
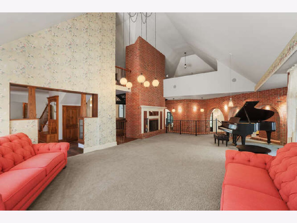
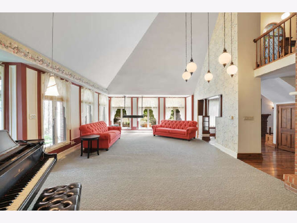
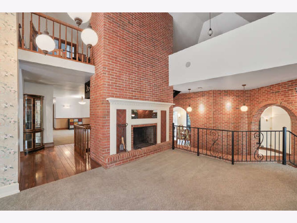
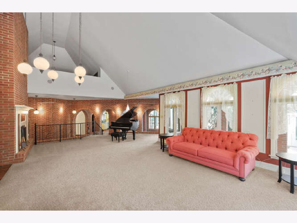
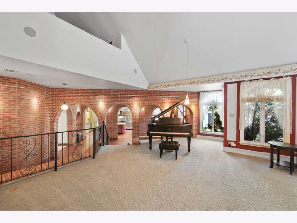
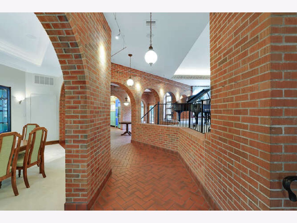
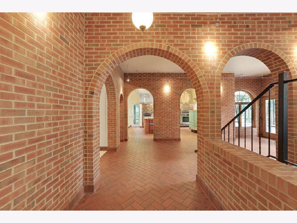
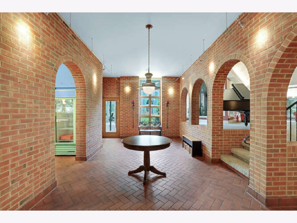
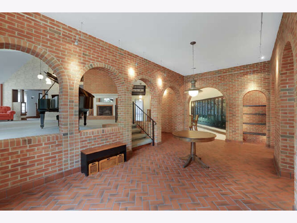
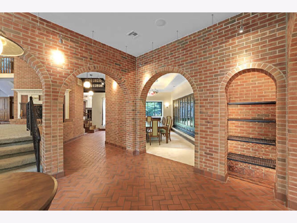
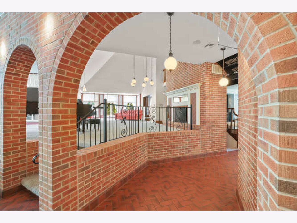
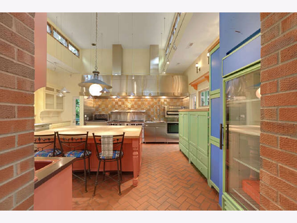
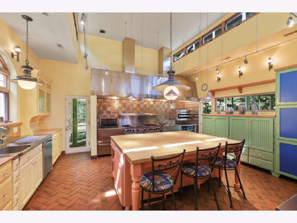
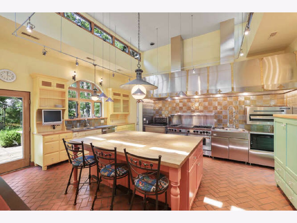
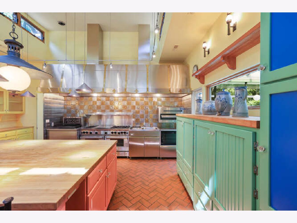
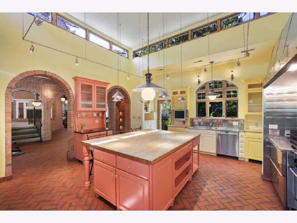
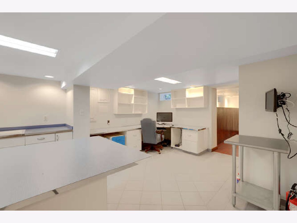
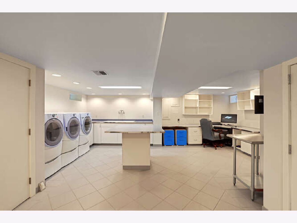
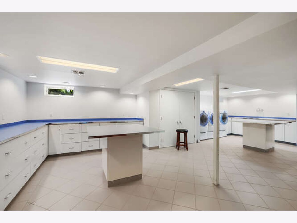
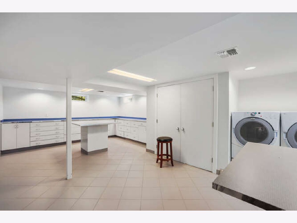
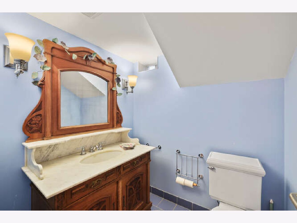
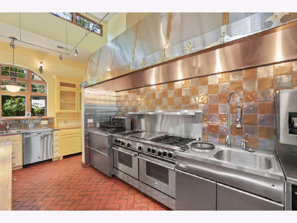
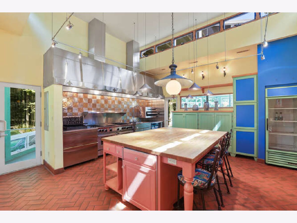
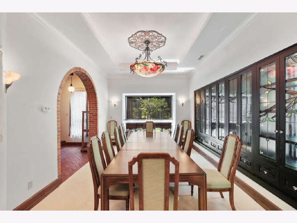
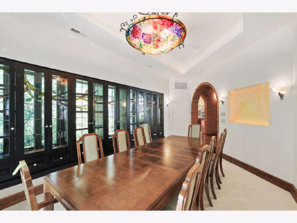
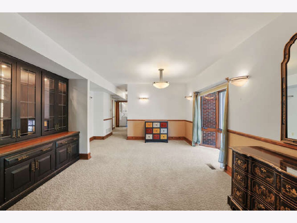
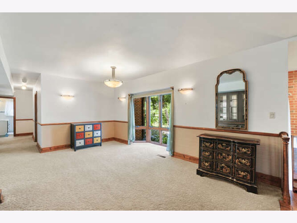
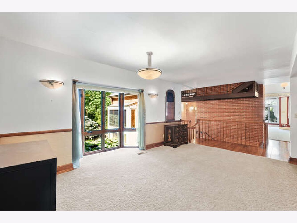
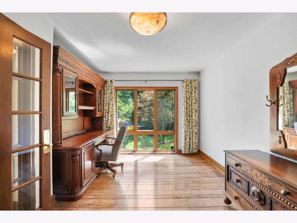
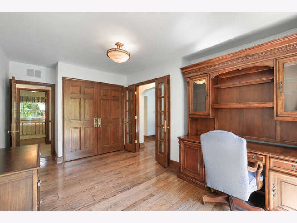
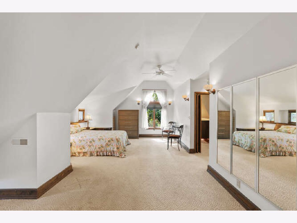
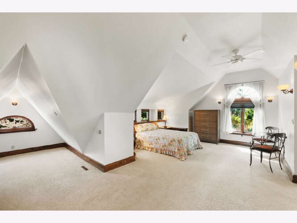
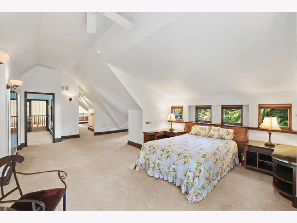
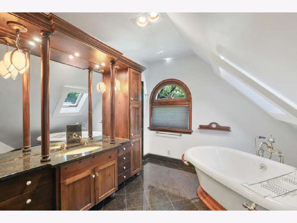
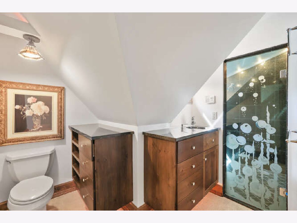
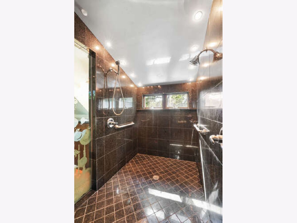
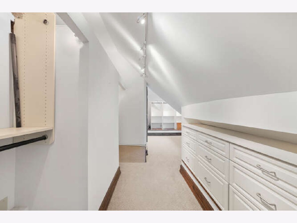
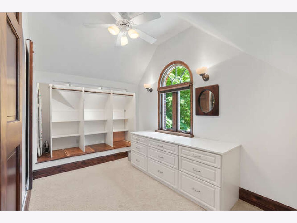
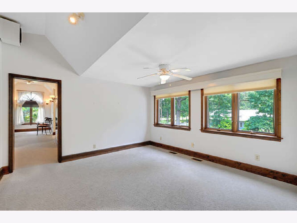
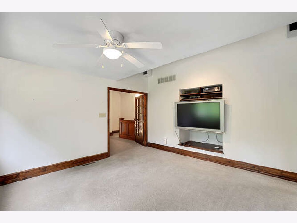
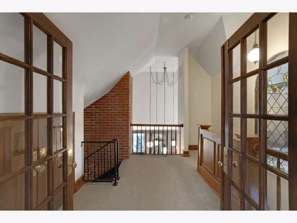
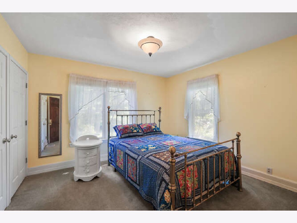
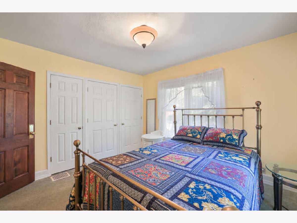
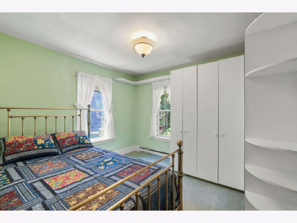
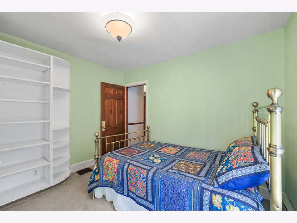
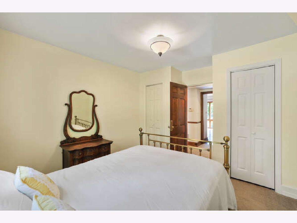
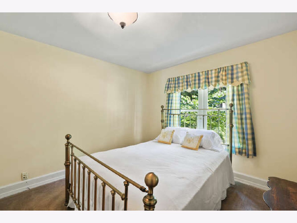
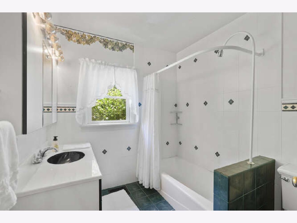
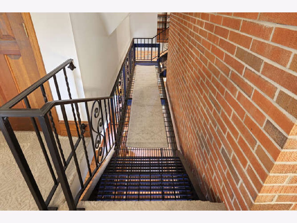
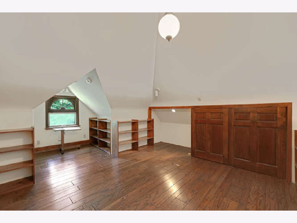
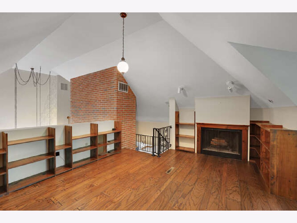
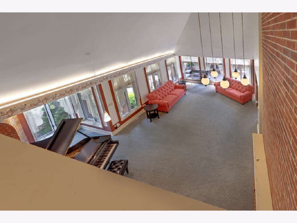
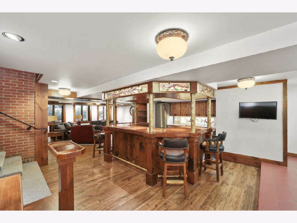
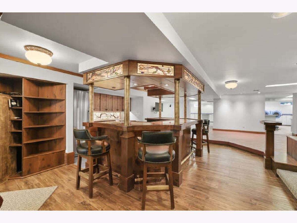
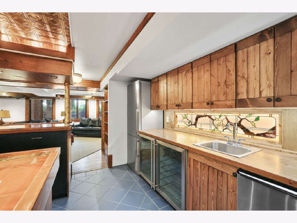
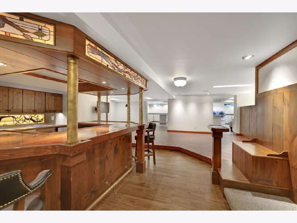
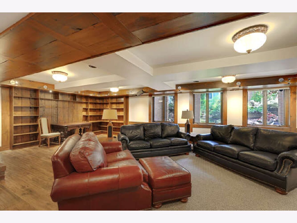
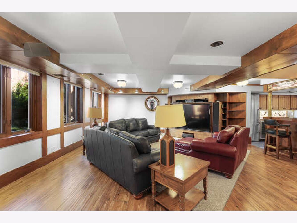
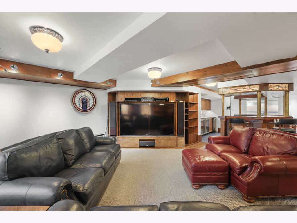
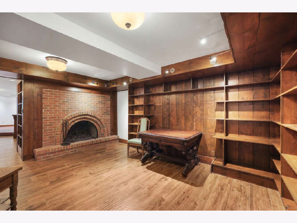
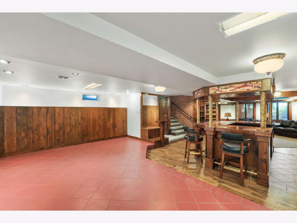
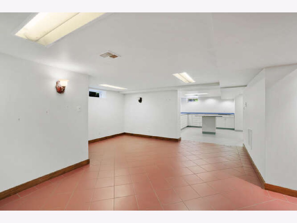
Room Specifics
Total Bedrooms: 4
Bedrooms Above Ground: 4
Bedrooms Below Ground: 0
Dimensions: —
Floor Type: Carpet
Dimensions: —
Floor Type: Carpet
Dimensions: —
Floor Type: Carpet
Full Bathrooms: 4
Bathroom Amenities: Double Shower,Soaking Tub
Bathroom in Basement: 1
Rooms: Office,Den,Loft,Family Room,Exercise Room,Sun Room,Foyer,Walk In Closet,Other Room
Basement Description: Finished,Egress Window,Rec/Family Area
Other Specifics
| 3 | |
| — | |
| Asphalt,Concrete | |
| Deck, Patio, Porch | |
| Corner Lot,Fenced Yard,Irregular Lot,Landscaped,Mature Trees,Sidewalks | |
| 407.50 | |
| — | |
| Full | |
| Vaulted/Cathedral Ceilings, Skylight(s), Hot Tub, Bar-Wet, Hardwood Floors, Wood Laminate Floors, First Floor Bedroom, Pool Indoors, First Floor Full Bath, Built-in Features, Walk-In Closet(s), Bookcases, Separate Dining Room | |
| Range, Microwave, Dishwasher, Refrigerator, Freezer, Washer, Dryer, Disposal, Indoor Grill, Wine Refrigerator, Range Hood | |
| Not in DB | |
| Park, Street Paved | |
| — | |
| — | |
| Wood Burning, Gas Starter |
Tax History
| Year | Property Taxes |
|---|---|
| 2008 | $3,134 |
| 2021 | $13,844 |
| 2024 | $3,012 |
Contact Agent
Nearby Similar Homes
Nearby Sold Comparables
Contact Agent
Listing Provided By
KELLER WILLIAMS-TREC

