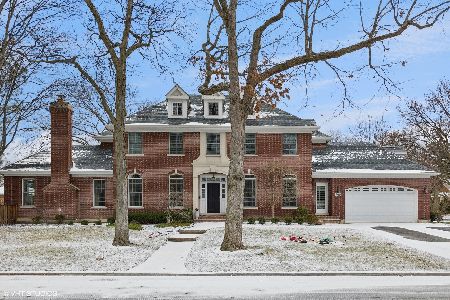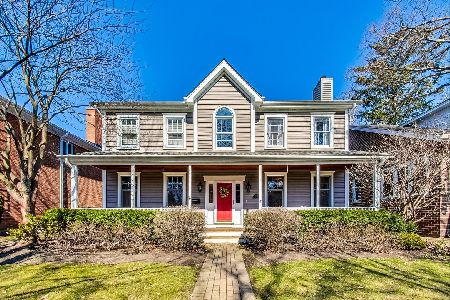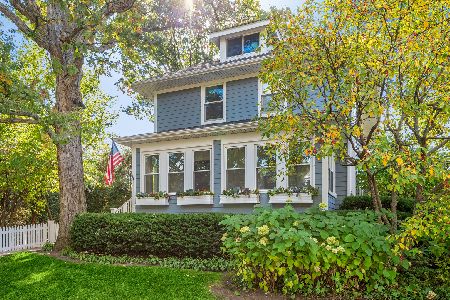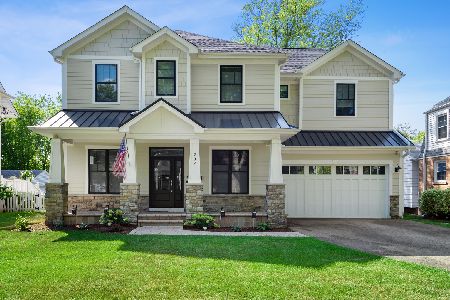700 Harvard Street, Wilmette, Illinois 60091
$1,610,000
|
Sold
|
|
| Status: | Closed |
| Sqft: | 0 |
| Cost/Sqft: | — |
| Beds: | 4 |
| Baths: | 5 |
| Year Built: | 2007 |
| Property Taxes: | $29,879 |
| Days On Market: | 1439 |
| Lot Size: | 0,20 |
Description
Timeless elegance and classic design coupled with modern conveniences make this property a stand out. A newer construction brick home built on a corner lot with mature trees in the heart of Wilmette. Expansive and flexible floor-plan throughout to fit your wish list plus more! Step into a gracious foyer with 9 foot ceilings, crown moldings, and beautiful hardwood floors. A rare opportunity in Wilmette to find a 2 car attached garage, oversized laundry /mud room, first floor private office, powder room, spacious living room, formal dining room and an open kitchen to an awesome family room all on the first level. Enjoy a top of the line kitchen with stainless steel appliances, an oversized island, and an eat-in breakfast area opening to the stunning family room with vaulted/beam ceilings. You will love the access to the yard from the kitchen and family room areas great for family and entertaining. On the second level there are 4 bedrooms and 3 full bathrooms. The primary 18' x 14' bedroom features two walk-in closets and a large primary bathroom complete with a whirlpool tub, walk-in shower with stone bench, double vanity, and vaulted ceilings with a skylight. This primary bedroom is the ultimate escape. Additionally, 3 other bedrooms, one en-suite, all offer privacy and great space. An awesome fully finished basement rounds out this gracious property as it features a huge 29.5' x 27.5' recreation room, home gym/exercise, the 5th bedroom, a full bathroom and ample storage. The only way you won't want to be inside enjoying all the amenities of this home, is if you are experiencing the outdoor space with gorgeous trees, sizable yard and a private paver patio. This home is captivating from the curb, and sweetened with all of the space and amenities inside, a MUST SEE!
Property Specifics
| Single Family | |
| — | |
| Colonial | |
| 2007 | |
| Full | |
| — | |
| No | |
| 0.2 |
| Cook | |
| — | |
| 0 / Not Applicable | |
| None | |
| Lake Michigan,Public | |
| Public Sewer, Overhead Sewers | |
| 11299512 | |
| 05331050090000 |
Nearby Schools
| NAME: | DISTRICT: | DISTANCE: | |
|---|---|---|---|
|
Grade School
Harper Elementary School |
39 | — | |
|
Middle School
Wilmette Junior High School |
39 | Not in DB | |
Property History
| DATE: | EVENT: | PRICE: | SOURCE: |
|---|---|---|---|
| 2 Aug, 2007 | Sold | $1,425,000 | MRED MLS |
| 11 Jul, 2007 | Under contract | $1,500,000 | MRED MLS |
| 18 Jun, 2007 | Listed for sale | $1,500,000 | MRED MLS |
| 21 Jan, 2022 | Sold | $1,610,000 | MRED MLS |
| 9 Jan, 2022 | Under contract | $1,575,000 | MRED MLS |
| 6 Jan, 2022 | Listed for sale | $1,575,000 | MRED MLS |
| 21 Feb, 2025 | Sold | $1,850,000 | MRED MLS |
| 22 Jan, 2025 | Under contract | $1,900,000 | MRED MLS |
| — | Last price change | $1,950,000 | MRED MLS |
| 8 Jan, 2025 | Listed for sale | $1,950,000 | MRED MLS |
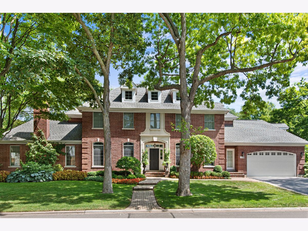
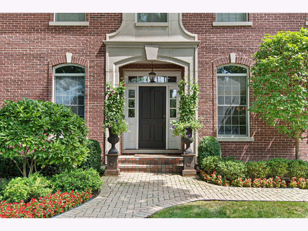
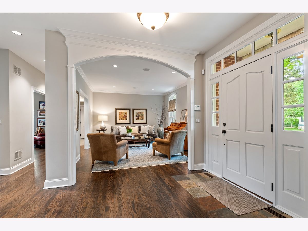
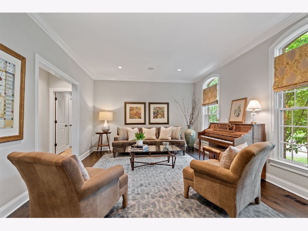
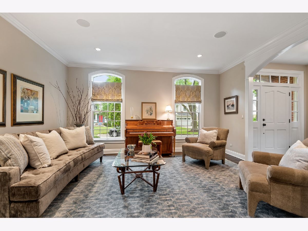
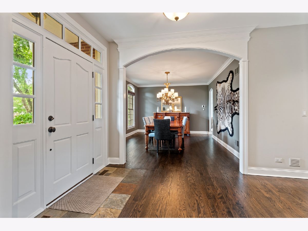
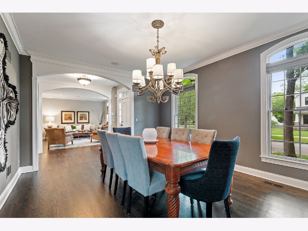
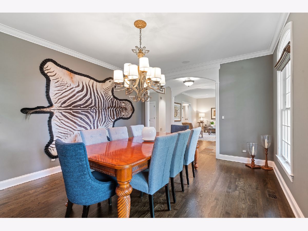
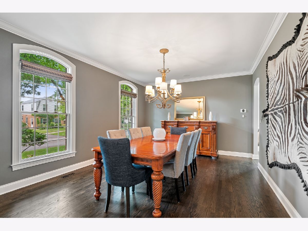
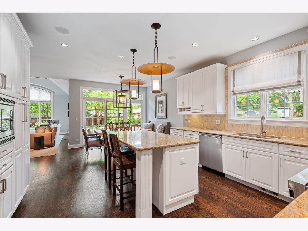
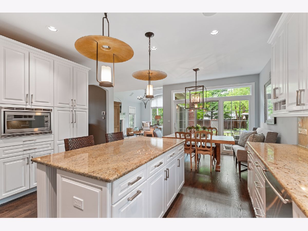
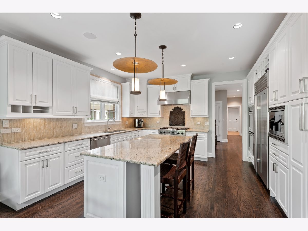
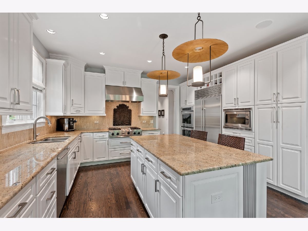
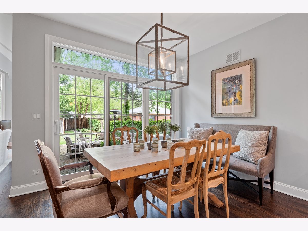
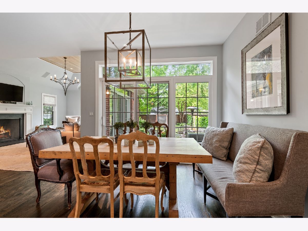
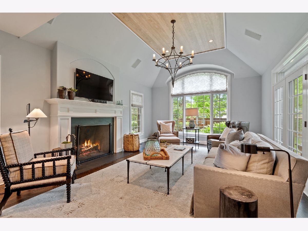
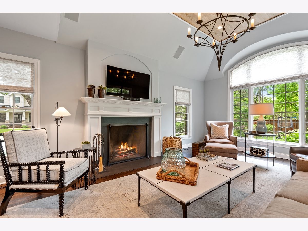
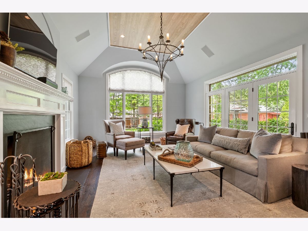
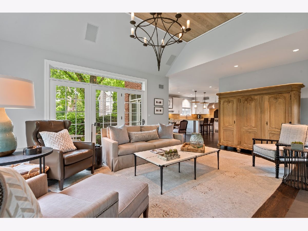
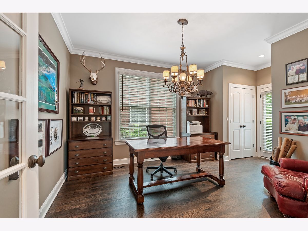
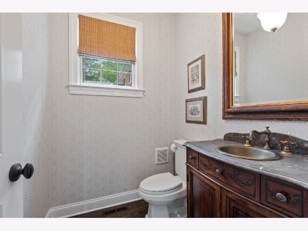
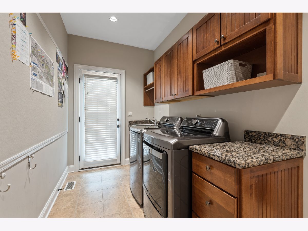
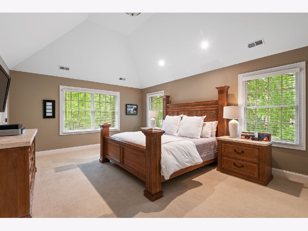
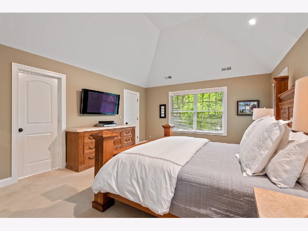
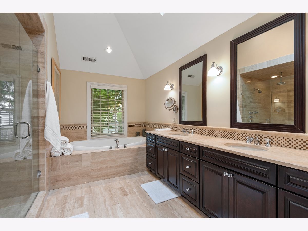
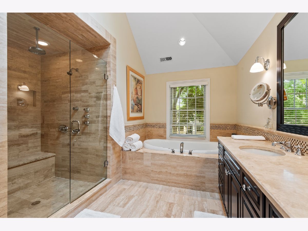
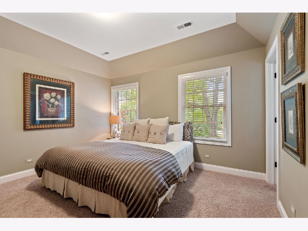
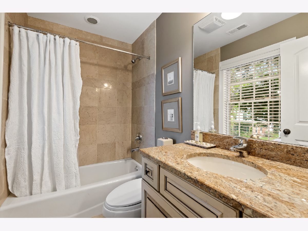
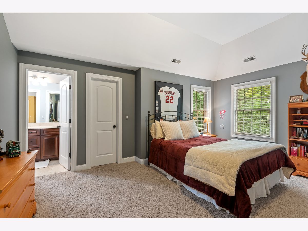
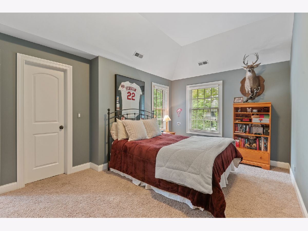
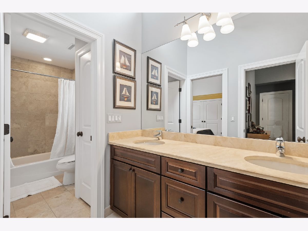
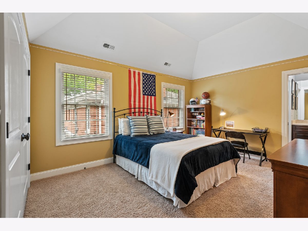
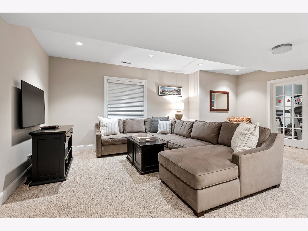
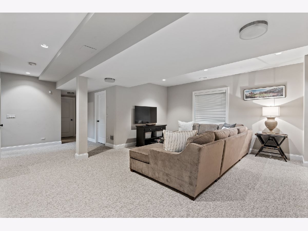
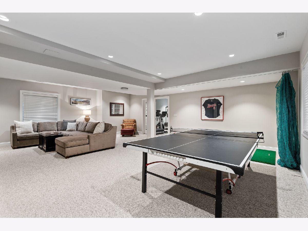
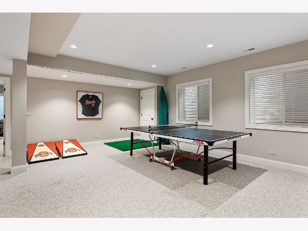
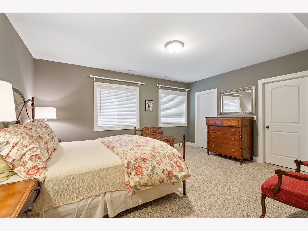
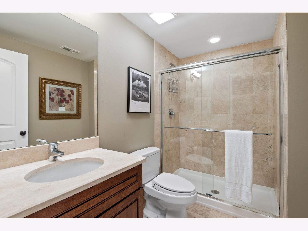
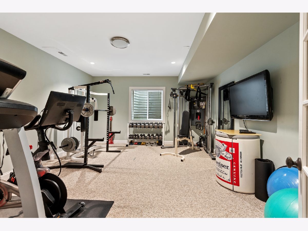
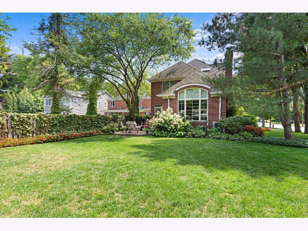
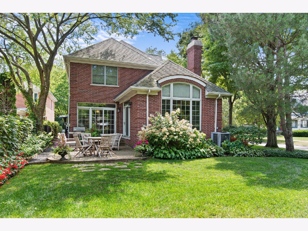
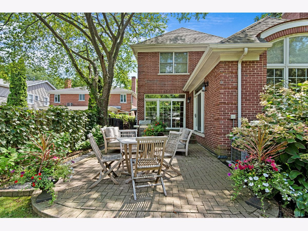
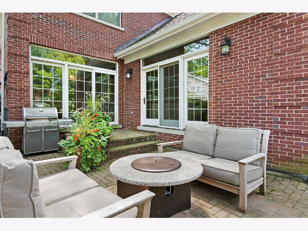
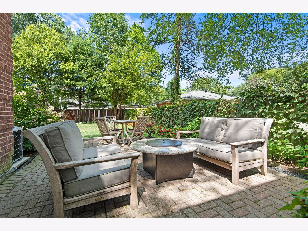
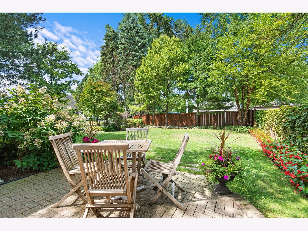
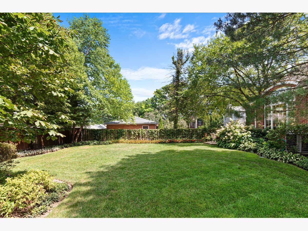
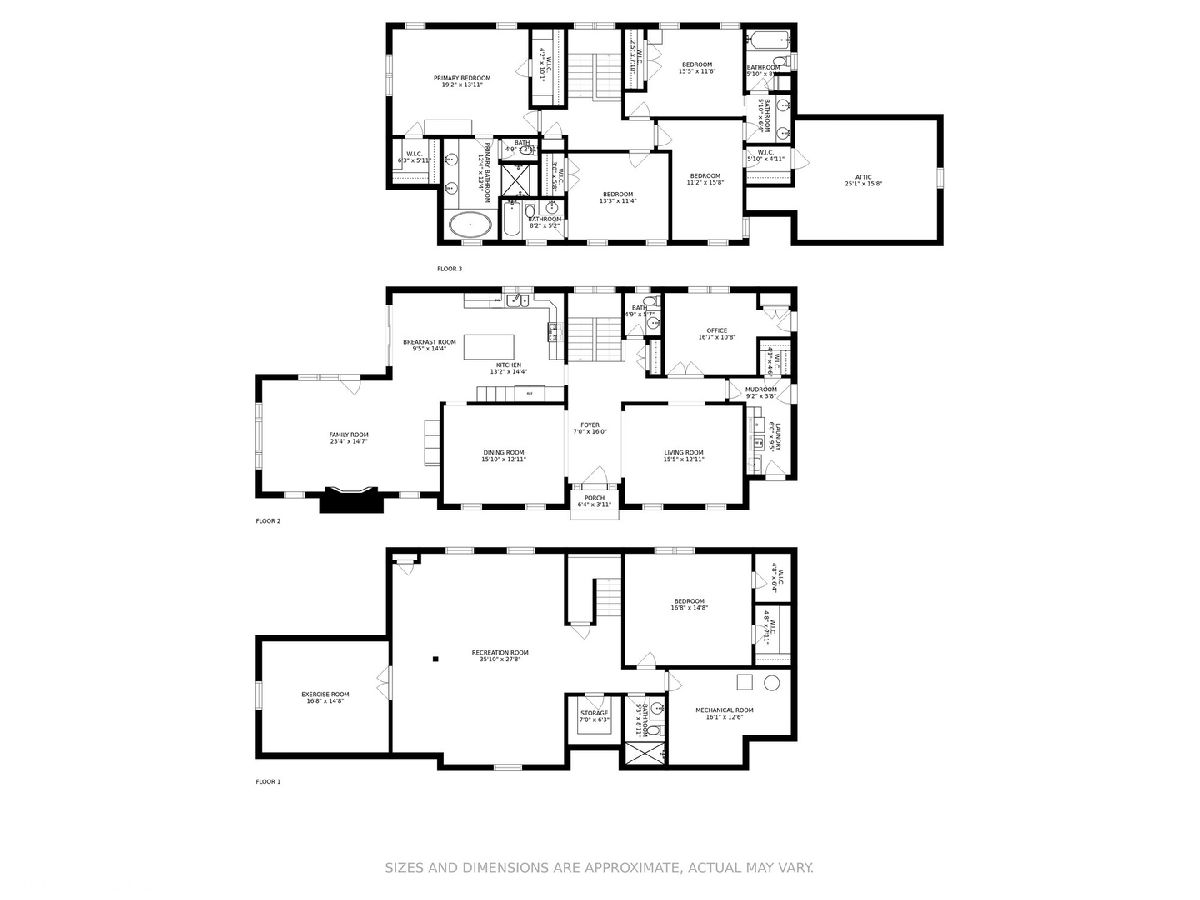
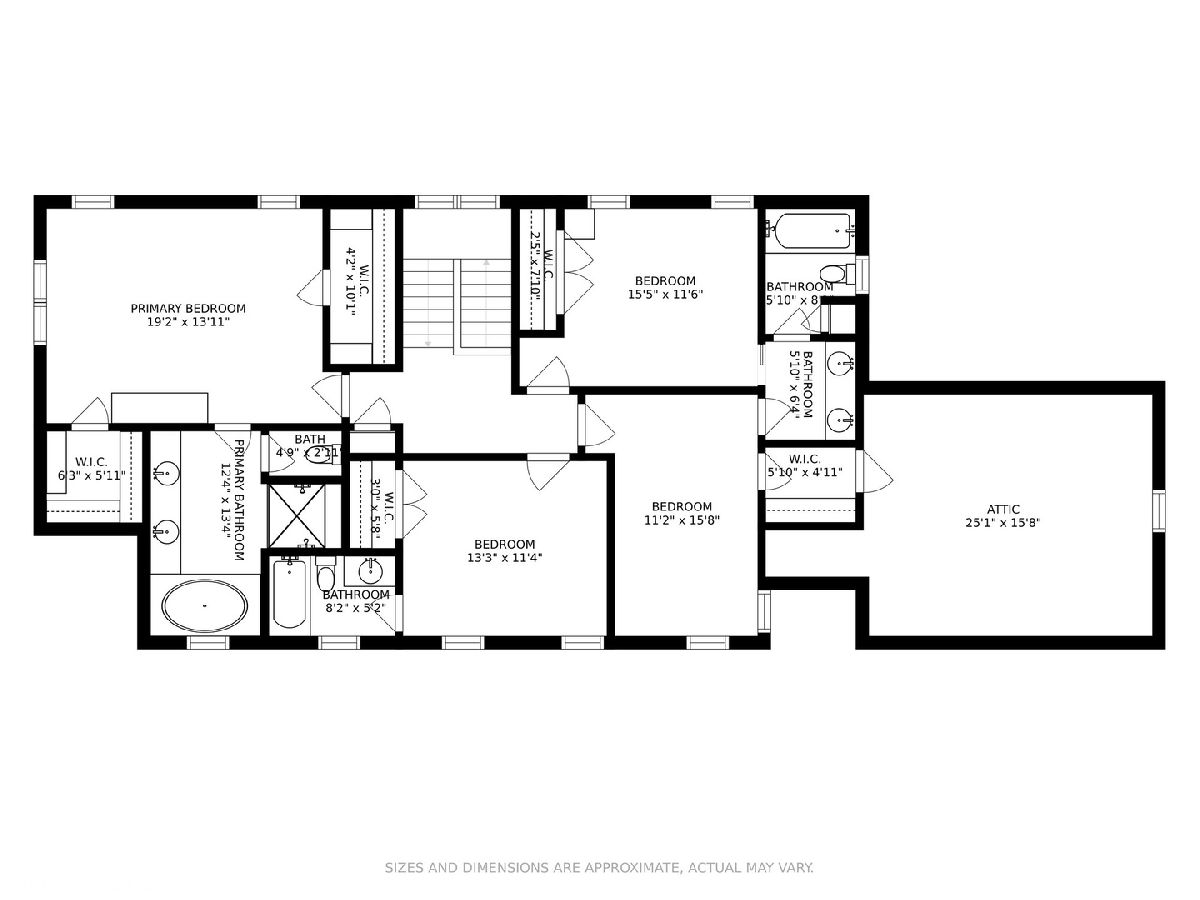
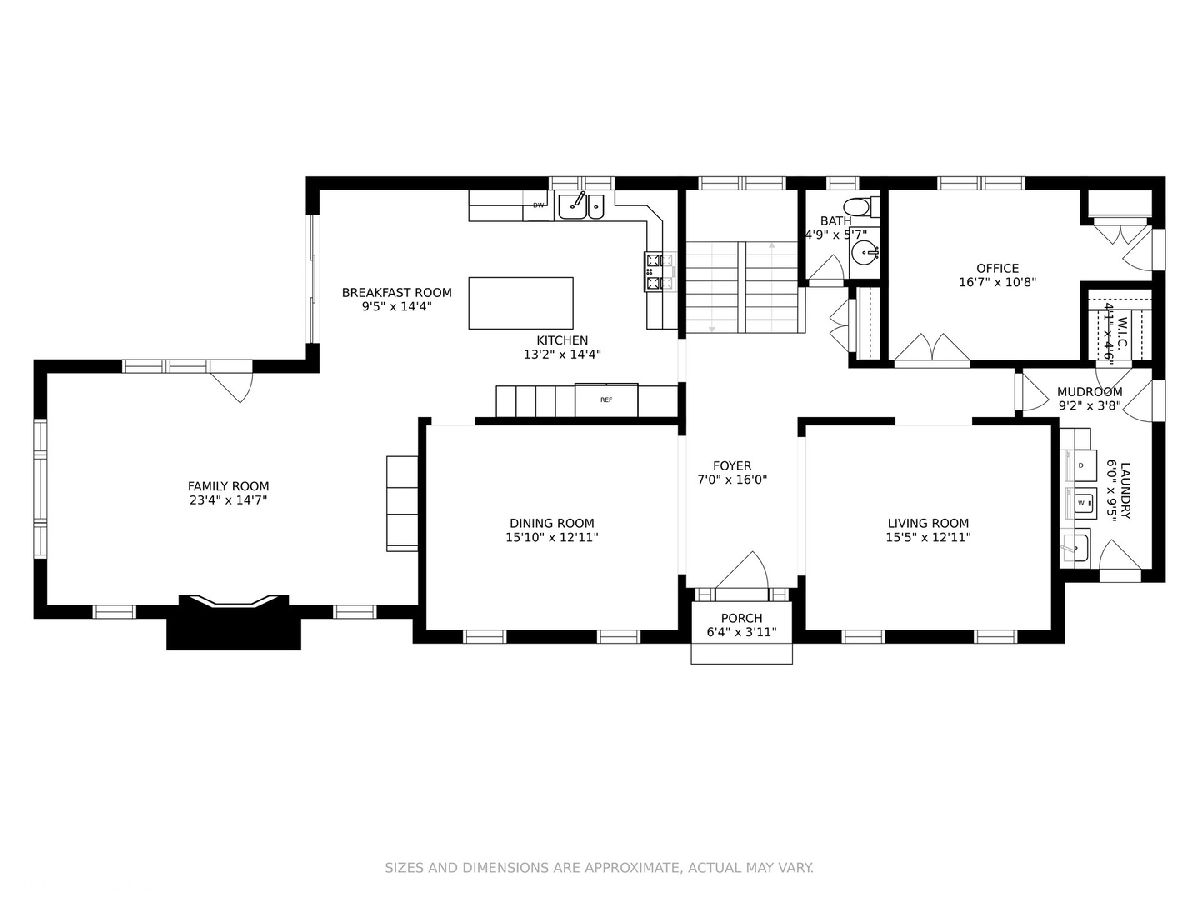
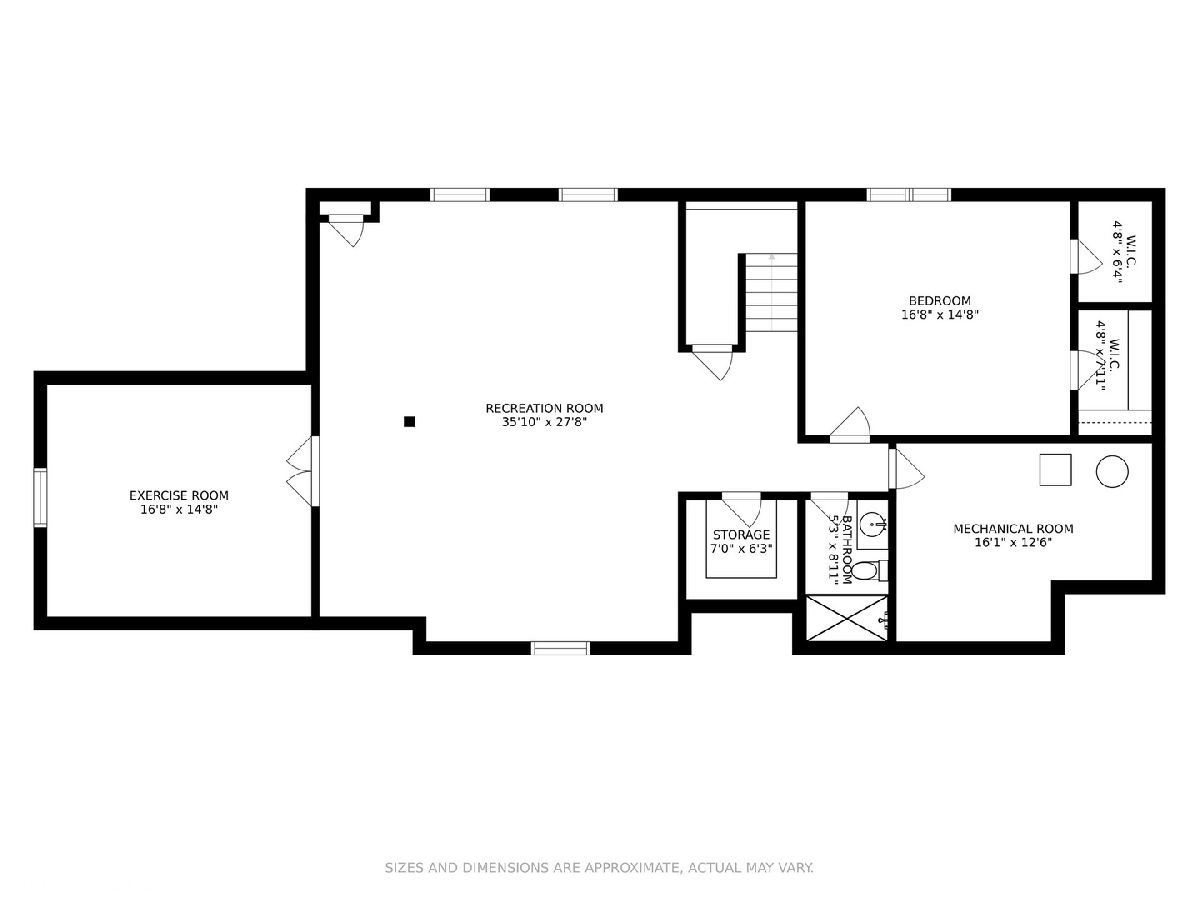
Room Specifics
Total Bedrooms: 5
Bedrooms Above Ground: 4
Bedrooms Below Ground: 1
Dimensions: —
Floor Type: Carpet
Dimensions: —
Floor Type: Carpet
Dimensions: —
Floor Type: Carpet
Dimensions: —
Floor Type: —
Full Bathrooms: 5
Bathroom Amenities: Whirlpool,Double Sink,Full Body Spray Shower
Bathroom in Basement: 1
Rooms: Breakfast Room,Office,Foyer,Recreation Room,Bedroom 5,Exercise Room,Storage,Utility Room-Lower Level,Mud Room,Attic
Basement Description: Finished
Other Specifics
| 2 | |
| Concrete Perimeter | |
| Asphalt | |
| Brick Paver Patio | |
| Corner Lot | |
| 50 X 177 | |
| Dormer,Pull Down Stair,Unfinished | |
| Full | |
| Vaulted/Cathedral Ceilings, Skylight(s) | |
| Double Oven, Microwave, Dishwasher, Refrigerator, Freezer, Washer, Dryer, Disposal | |
| Not in DB | |
| Curbs, Sidewalks, Street Lights, Street Paved | |
| — | |
| — | |
| Wood Burning, Gas Starter |
Tax History
| Year | Property Taxes |
|---|---|
| 2007 | $6,681 |
| 2022 | $29,879 |
| 2025 | $31,016 |
Contact Agent
Nearby Similar Homes
Nearby Sold Comparables
Contact Agent
Listing Provided By
Coldwell Banker Realty







