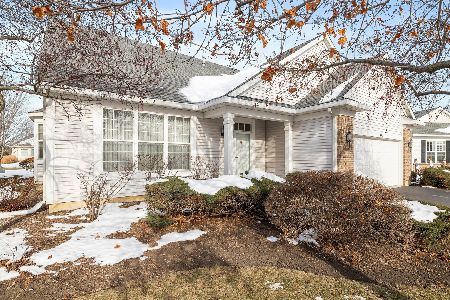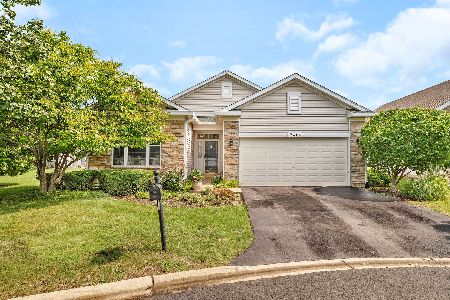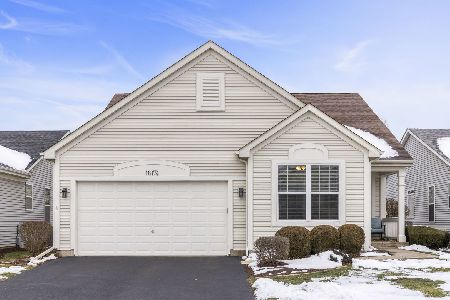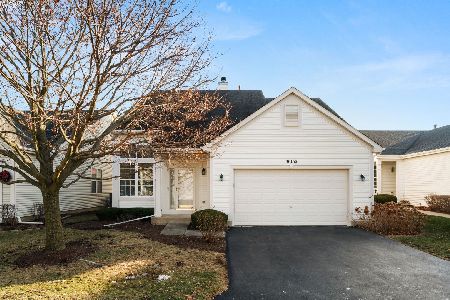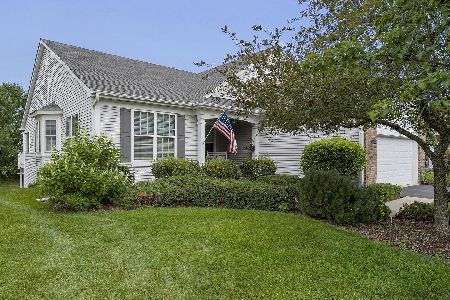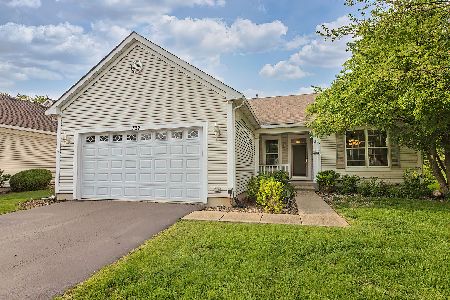700 Holland Lane, Romeoville, Illinois 60446
$315,000
|
Sold
|
|
| Status: | Closed |
| Sqft: | 2,189 |
| Cost/Sqft: | $142 |
| Beds: | 2 |
| Baths: | 2 |
| Year Built: | 2002 |
| Property Taxes: | $7,162 |
| Days On Market: | 2167 |
| Lot Size: | 0,25 |
Description
Highly sought after St. Martin model in Del Webb's 55+ Gated Community - Grand Haven. Open concept floor plan TRUE RANCH in cul-de-sac w/ extra large lot overlooking Mistwood Golf Club features vaulted ceilings in the living room & dining room. Main floor office w/ french doors. Kitchen w/ island & breakfast bar, pantry, skylight, corian counters & large eat in kitchen that leads to tranquil sun room. Family room features cozy fireplace. Spacious master bedroom w/bay window & large walk in closet. Master luxury bath features whirlpool tub, separate shower & dual sink vanity. Generous size bedroom 2. Main floor laundry room. Full walk out basement w/ 9 foot ceilings and bathroom plummed in and awaiting your decorating touches! 2 car extra deep attached garage. Beautiful Grand Haven Clubhouse features something for everyone. Indoor & outdoor pool, fitness center, tennis courts, billards, craft room & so much more! Original owners have meticulously cared for this home. Easy access to I-55, dining & shopping.
Property Specifics
| Single Family | |
| — | |
| — | |
| 2002 | |
| Full,Walkout | |
| — | |
| No | |
| 0.25 |
| Will | |
| — | |
| 237 / Monthly | |
| Security,Clubhouse,Exercise Facilities,Pool,Exterior Maintenance,Lawn Care,Snow Removal | |
| Public | |
| Public Sewer | |
| 10634840 | |
| 1104183080010000 |
Nearby Schools
| NAME: | DISTRICT: | DISTANCE: | |
|---|---|---|---|
|
High School
Lockport Township High School |
205 | Not in DB | |
Property History
| DATE: | EVENT: | PRICE: | SOURCE: |
|---|---|---|---|
| 14 Apr, 2020 | Sold | $315,000 | MRED MLS |
| 15 Feb, 2020 | Under contract | $309,999 | MRED MLS |
| 10 Feb, 2020 | Listed for sale | $309,999 | MRED MLS |
Room Specifics
Total Bedrooms: 2
Bedrooms Above Ground: 2
Bedrooms Below Ground: 0
Dimensions: —
Floor Type: Carpet
Full Bathrooms: 2
Bathroom Amenities: Whirlpool,Separate Shower
Bathroom in Basement: 0
Rooms: Sun Room,Office
Basement Description: Unfinished,Bathroom Rough-In
Other Specifics
| 2 | |
| — | |
| — | |
| — | |
| Cul-De-Sac,Golf Course Lot,Irregular Lot,Landscaped | |
| 50X110X142X110 | |
| — | |
| Full | |
| Vaulted/Cathedral Ceilings, Skylight(s), Hardwood Floors, First Floor Bedroom, First Floor Laundry, First Floor Full Bath, Walk-In Closet(s) | |
| Range, Microwave, Dishwasher, Refrigerator, Washer, Dryer, Water Softener Owned | |
| Not in DB | |
| Clubhouse, Pool, Tennis Court(s), Curbs, Gated, Sidewalks, Street Lights, Street Paved | |
| — | |
| — | |
| Gas Starter |
Tax History
| Year | Property Taxes |
|---|---|
| 2020 | $7,162 |
Contact Agent
Nearby Similar Homes
Nearby Sold Comparables
Contact Agent
Listing Provided By
CRIS Realty

