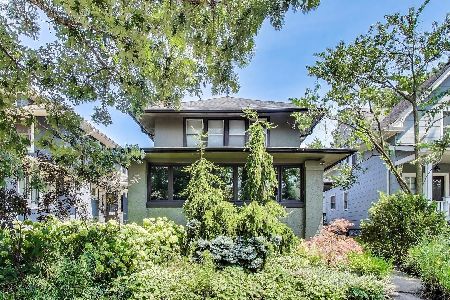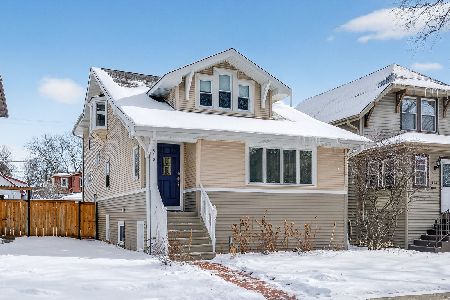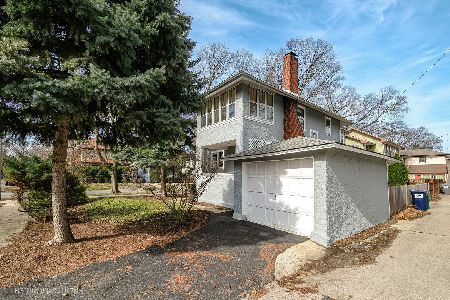700 Home Avenue, Oak Park, Illinois 60304
$425,000
|
Sold
|
|
| Status: | Closed |
| Sqft: | 2,200 |
| Cost/Sqft: | $200 |
| Beds: | 3 |
| Baths: | 3 |
| Year Built: | 1914 |
| Property Taxes: | $16,441 |
| Days On Market: | 2504 |
| Lot Size: | 0,08 |
Description
Large, updated Prairie Style home located in desirable Oak Park neighborhood on corner lot w/ 3 bedrooms & 3 full bathrooms. Remodeled, gourmet kitchen w/ lots of dark solid cherry wood cabinetry blended w/ granite countertops & custom tile backsplash, then finished w/ stainless steel appliances. Large deck located off kitchen for grilling/lounging. Large sun-filled breakfast room located off kitchen & large remodeled full bathroom. Sun-drenched living room w/ wood burning fireplace surrounded by windows. Perfectly situated den w/ large windows. Formal dining room smartly located off the kitchen. Master suite on the second floor with beautifully remodeled full bathroom & huge walk-in closet, as well as office/study room just off the master suite. There are 2 guest bedrooms & another updated bathroom on the second floor. Basement has work room w/ storage & work bench, mechanicals, laundry. 1 Car Garage w/ additional parking on the grass paver system. Brick Patio on South side of home.
Property Specifics
| Single Family | |
| — | |
| Prairie | |
| 1914 | |
| Partial,Walkout | |
| — | |
| No | |
| 0.08 |
| Cook | |
| — | |
| 0 / Not Applicable | |
| None | |
| Lake Michigan | |
| Public Sewer | |
| 10330232 | |
| 16181210010000 |
Nearby Schools
| NAME: | DISTRICT: | DISTANCE: | |
|---|---|---|---|
|
Grade School
Abraham Lincoln Elementary Schoo |
97 | — | |
|
Middle School
Gwendolyn Brooks Middle School |
97 | Not in DB | |
|
High School
Oak Park & River Forest High Sch |
200 | Not in DB | |
Property History
| DATE: | EVENT: | PRICE: | SOURCE: |
|---|---|---|---|
| 17 Jun, 2019 | Sold | $425,000 | MRED MLS |
| 22 Apr, 2019 | Under contract | $439,900 | MRED MLS |
| 3 Apr, 2019 | Listed for sale | $439,900 | MRED MLS |
Room Specifics
Total Bedrooms: 3
Bedrooms Above Ground: 3
Bedrooms Below Ground: 0
Dimensions: —
Floor Type: Hardwood
Dimensions: —
Floor Type: Carpet
Full Bathrooms: 3
Bathroom Amenities: Separate Shower,Soaking Tub
Bathroom in Basement: 0
Rooms: Breakfast Room,Office
Basement Description: Unfinished,Crawl,Exterior Access
Other Specifics
| 1 | |
| Concrete Perimeter | |
| Other | |
| Deck, Porch, Storms/Screens | |
| Corner Lot | |
| 3525 SQ FT | |
| Unfinished | |
| Full | |
| Hardwood Floors, Heated Floors, First Floor Laundry, First Floor Full Bath | |
| Double Oven, Microwave, Dishwasher, Refrigerator, Washer, Dryer, Disposal | |
| Not in DB | |
| Sidewalks, Street Lights, Street Paved | |
| — | |
| — | |
| Wood Burning |
Tax History
| Year | Property Taxes |
|---|---|
| 2019 | $16,441 |
Contact Agent
Nearby Similar Homes
Nearby Sold Comparables
Contact Agent
Listing Provided By
@properties










