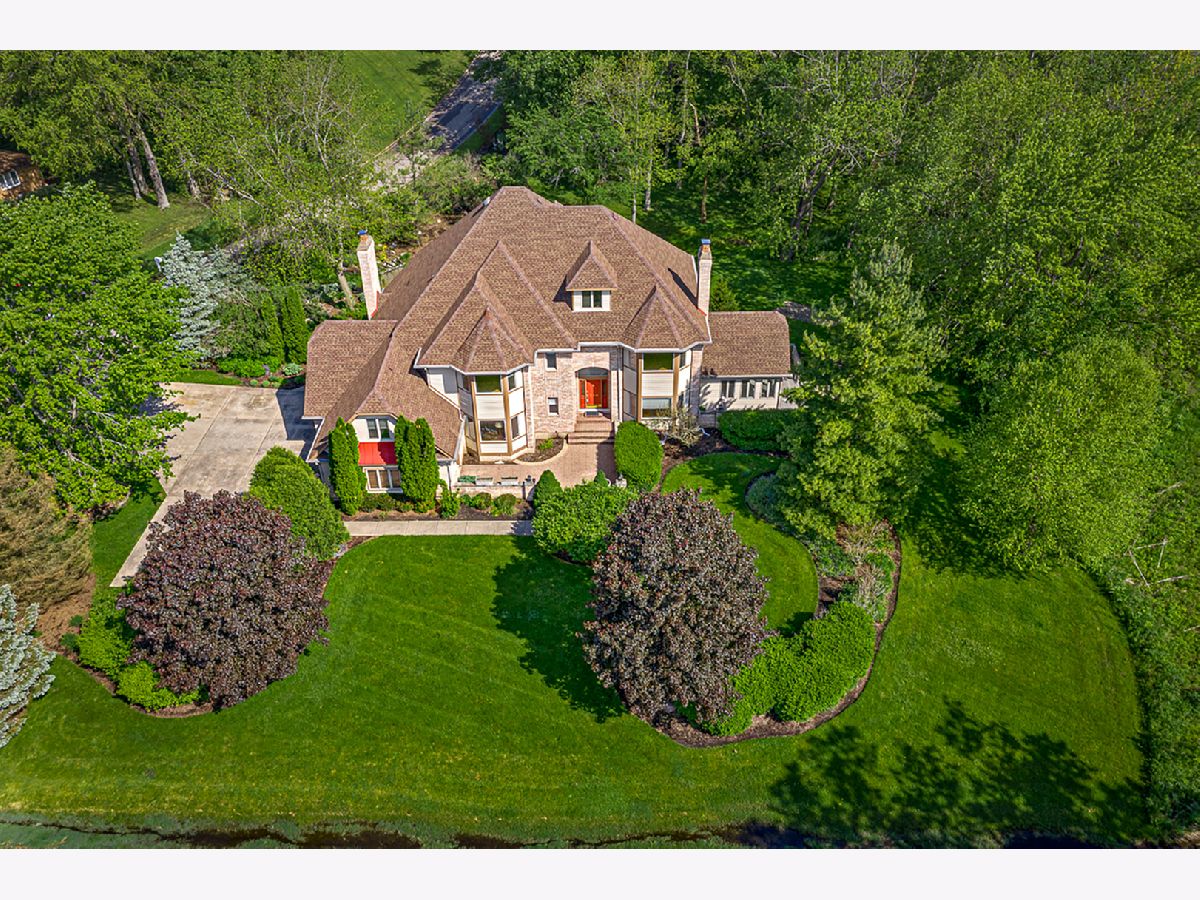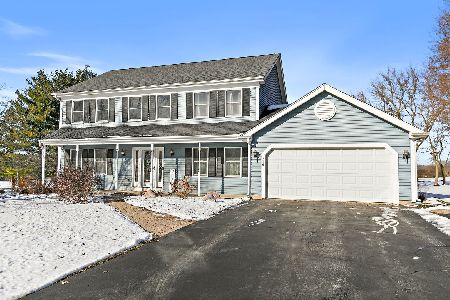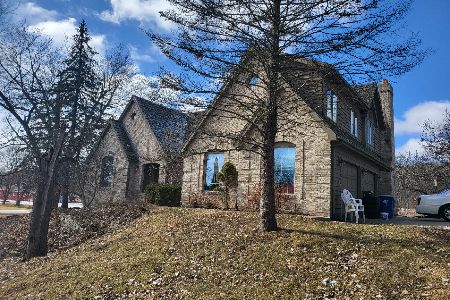700 Jaclay Court, Sleepy Hollow, Illinois 60118
$475,000
|
Sold
|
|
| Status: | Closed |
| Sqft: | 6,080 |
| Cost/Sqft: | $90 |
| Beds: | 4 |
| Baths: | 6 |
| Year Built: | 1994 |
| Property Taxes: | $13,273 |
| Days On Market: | 2018 |
| Lot Size: | 0,94 |
Description
***Virtual Showing Ready. Click on 3D tour to view*** WOW What a house! As you walk up to the front door you know you will be impressed with the inside of this custom built home with over 6000 sq ft of living space above grade! Work from home, soooooo much space for everything and everyone! The grand foyer offers marble floors and a sweeping staircase. The floor boasts a living room with multi-sided fireplace, sun room, handsome den, powder room and lots of natural light. A huge Chefs dream eat-in kitchen features quality white cabinetry and granite counters, center island, bar, double fridge and more. The formal dining room features inlaid hardwood floors. The 2 story family room has built in book shelves and is open to the kitchen. A second full bath and a HUGE laundry/catering center round out the main level living space. The second floor has a spacious master bedroom retreat with sitting area and private master bath that boasts big soaker/jacuzzi tub, Walk in shower, large walk-in closet, double vanity and skylight. Bedroooms 2 and 3 have ensuite baths and the 4th bedroom utilizes a hall bath. The 2nd level enormous bonus room is a fantastic space with so many options and offers a 2nd laundry room for added convenience The bonus space has a staircase leading to a 3rd level that is floored with high ceilings- just waiting to be finished! With main floor full bath- den could be 5th bedroom or bonus room could be bedroom too! Lots of flexiblity with this floor plan! Spacious lot on almost an acre with large patio. Unfininshed full basement, huge 3+ car garage too! Quaint, Quiet area of Sleepy Hollow but so convenient to shopping and restaurants....and just minutes to I-90 and Metra and Randall Rd Corridor! This is one of a kind- Must See- ready for immediate occupancy! Across from Park-
Property Specifics
| Single Family | |
| — | |
| Contemporary | |
| 1994 | |
| Full | |
| CUSTOM | |
| No | |
| 0.94 |
| Kane | |
| Sleepy Hollow Manor | |
| — / Not Applicable | |
| None | |
| Public | |
| Septic-Mechanical | |
| 10781312 | |
| 0328101013 |
Nearby Schools
| NAME: | DISTRICT: | DISTANCE: | |
|---|---|---|---|
|
Grade School
Sleepy Hollow Elementary School |
300 | — | |
|
Middle School
Dundee Middle School |
300 | Not in DB | |
|
High School
Dundee-crown High School |
300 | Not in DB | |
Property History
| DATE: | EVENT: | PRICE: | SOURCE: |
|---|---|---|---|
| 29 Jan, 2021 | Sold | $475,000 | MRED MLS |
| 30 Aug, 2020 | Under contract | $549,000 | MRED MLS |
| — | Last price change | $575,000 | MRED MLS |
| 14 Jul, 2020 | Listed for sale | $575,000 | MRED MLS |

Room Specifics
Total Bedrooms: 4
Bedrooms Above Ground: 4
Bedrooms Below Ground: 0
Dimensions: —
Floor Type: Hardwood
Dimensions: —
Floor Type: Hardwood
Dimensions: —
Floor Type: Hardwood
Full Bathrooms: 6
Bathroom Amenities: Whirlpool,Separate Shower,Double Sink
Bathroom in Basement: 0
Rooms: Eating Area,Den,Foyer,Bonus Room,Heated Sun Room
Basement Description: Unfinished
Other Specifics
| 3.5 | |
| Concrete Perimeter | |
| Concrete | |
| Brick Paver Patio | |
| Corner Lot,Landscaped,Park Adjacent,Mature Trees | |
| 290X192X203X146 | |
| Full,Interior Stair,Unfinished | |
| Full | |
| Vaulted/Cathedral Ceilings, Bar-Wet, Hardwood Floors, First Floor Laundry, Second Floor Laundry, First Floor Full Bath | |
| Double Oven, Microwave, Dishwasher, Refrigerator, Washer, Dryer, Cooktop, Water Softener Owned | |
| Not in DB | |
| Park, Street Lights, Street Paved | |
| — | |
| — | |
| Double Sided, Gas Log, Gas Starter |
Tax History
| Year | Property Taxes |
|---|---|
| 2021 | $13,273 |
Contact Agent
Nearby Similar Homes
Nearby Sold Comparables
Contact Agent
Listing Provided By
Premier Living Properties












