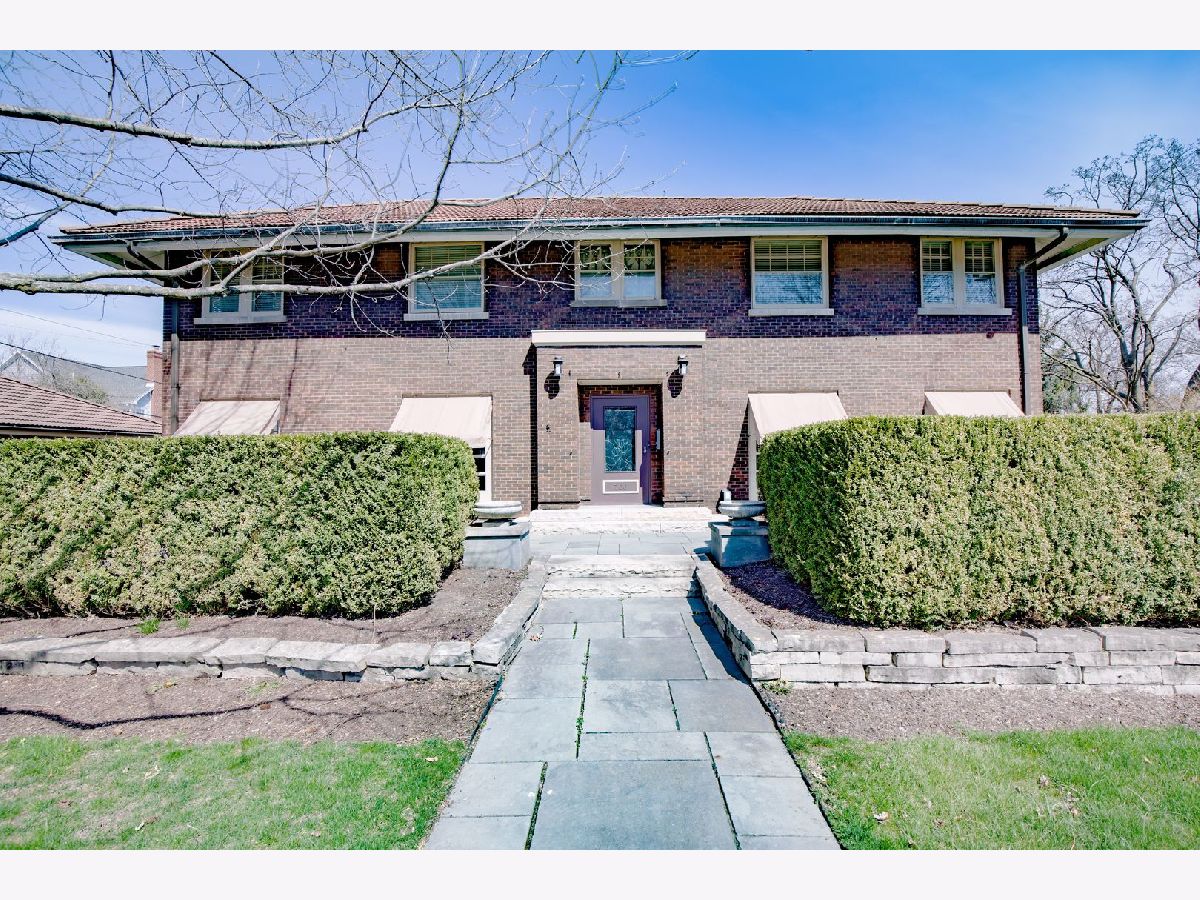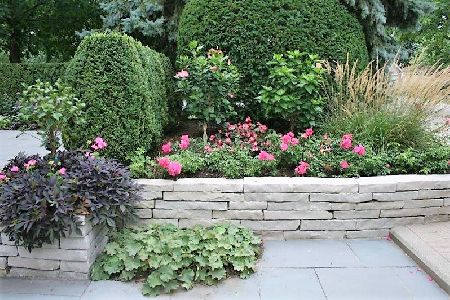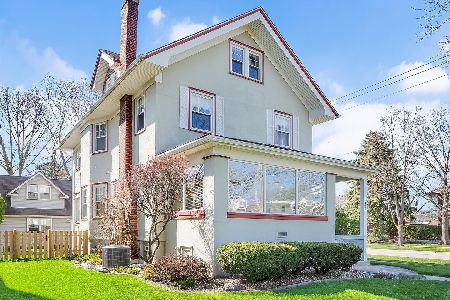700 La Grange Road, La Grange Park, Illinois 60526
$729,000
|
Sold
|
|
| Status: | Closed |
| Sqft: | 3,000 |
| Cost/Sqft: | $267 |
| Beds: | 3 |
| Baths: | 3 |
| Year Built: | 1923 |
| Property Taxes: | $17,438 |
| Days On Market: | 1018 |
| Lot Size: | 0,22 |
Description
This large and stately home was built with the finest materials including fired-brick, copper gutters, a concrete tile roof and bluestone hardscape. The grand foyer and staircase welcomes guests into this spacious home and the first floor flows perfectly for entertaining. There is a new quartz counter top, electric heated floor with wood grain vinyl planking with new high end appliances in the kitchen, oversized living and dining rooms, 2 versatile sunrooms that can serve as a breakfast room, family room, home office, etc. The second floor is very spacious and includes two bonus sunrooms rooms that can be used as a playroom, office, nursery, workout area, etc. The primary bedroom has a private bathroom, walk-in closet and large sitting room/nursery/office to capture the morning sun and the two other bedrooms have an adjacent office or playroom. There are hardwood floors on the 1st and 2nd floors that have all been refinished. The basement has a new epoxy floor, perfect as a rec room and is clean and bright with hook up for 2 washer & dyer combinations plus additional storage. The home also has a newer full house generator. The exterior spaces are an extension of elegance with two private bluestone patios and the large bluestone terraced veranda that welcomes guests as they arrive. This front entrance veranda is quite the feature and can be accessed from the dining room or living room through grand French doors that flank the front entrance. This home has been meticulously updated in a retro/updated style with remodeled bathrooms (European style no-step walk-in shower in the master bath) and the entire interior of the 1st & 2nd floor is freshly painted. For the buyer wanting a VERY SPECIAL & SOLID architecturally significant home, this one is a match.
Property Specifics
| Single Family | |
| — | |
| — | |
| 1923 | |
| — | |
| — | |
| No | |
| 0.22 |
| Cook | |
| Harding Woods | |
| — / Not Applicable | |
| — | |
| — | |
| — | |
| 11765793 | |
| 15331270210000 |
Nearby Schools
| NAME: | DISTRICT: | DISTANCE: | |
|---|---|---|---|
|
Grade School
Ogden Ave Elementary School |
102 | — | |
|
Middle School
Park Junior High School |
102 | Not in DB | |
|
High School
Lyons Twp High School |
204 | Not in DB | |
Property History
| DATE: | EVENT: | PRICE: | SOURCE: |
|---|---|---|---|
| 5 May, 2021 | Sold | $690,000 | MRED MLS |
| 24 Mar, 2021 | Under contract | $700,000 | MRED MLS |
| 16 Mar, 2021 | Listed for sale | $700,000 | MRED MLS |
| 31 Jul, 2023 | Sold | $729,000 | MRED MLS |
| 11 Jul, 2023 | Under contract | $799,900 | MRED MLS |
| — | Last price change | $849,900 | MRED MLS |
| 22 Apr, 2023 | Listed for sale | $849,900 | MRED MLS |
| 16 Dec, 2024 | Sold | $715,000 | MRED MLS |
| 20 Nov, 2024 | Under contract | $739,000 | MRED MLS |
| 21 Aug, 2024 | Listed for sale | $739,000 | MRED MLS |

Room Specifics
Total Bedrooms: 3
Bedrooms Above Ground: 3
Bedrooms Below Ground: 0
Dimensions: —
Floor Type: —
Dimensions: —
Floor Type: —
Full Bathrooms: 3
Bathroom Amenities: European Shower
Bathroom in Basement: 0
Rooms: —
Basement Description: Finished,Sub-Basement,Concrete (Basement),Rec/Family Area,Storage Space
Other Specifics
| 2 | |
| — | |
| Brick | |
| — | |
| — | |
| 123 X 63 X 143 X 57 X 33 | |
| Full,Unfinished | |
| — | |
| — | |
| — | |
| Not in DB | |
| — | |
| — | |
| — | |
| — |
Tax History
| Year | Property Taxes |
|---|---|
| 2021 | $16,516 |
| 2023 | $17,438 |
| 2024 | $18,142 |
Contact Agent
Nearby Similar Homes
Nearby Sold Comparables
Contact Agent
Listing Provided By
Coldwell Banker Realty










