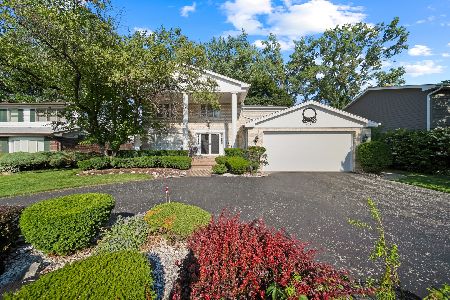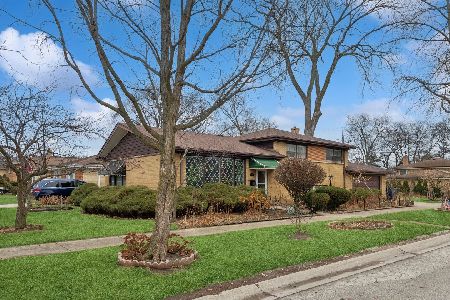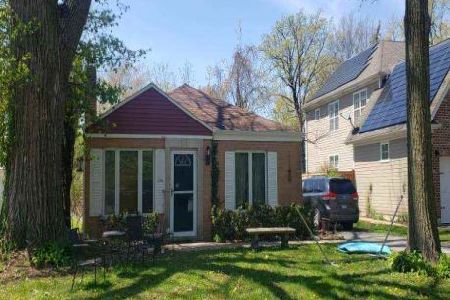700 Laramie Avenue, Glenview, Illinois 60025
$675,000
|
Sold
|
|
| Status: | Closed |
| Sqft: | 2,761 |
| Cost/Sqft: | $248 |
| Beds: | 4 |
| Baths: | 3 |
| Year Built: | 1995 |
| Property Taxes: | $12,861 |
| Days On Market: | 2437 |
| Lot Size: | 0,27 |
Description
AT LAST! CHECKS EVERYTHING ON WISH LIST AT VALUE PRICE! Love coming home to this well-maintained Colonial Beauty on picturesque wide wooded lot in New Trier & Wilmette School Districts with benefit of Glenview taxes. Inviting front Porch. Gracious 2 story Entry with bridal staircase. Fabulous open concept circular floor plan. Well sized Living Room & Dining Room providing ideal entertaining flow. Striking newer Kitchen with granite, SS, desk & Breakfast Room with glass doors to Deck & expansive Yard - Both opening to cathedral ceiling Family Room with fireplace. Sought after 1st floor private Office plus Mud/Laundry Room & attached 2 car Garage. Second level overlooks Foyer & features 3 ample family Bedrooms, hall Bath & awesome Master Suite with walk-in closet & spa Bath. Lower level finished Rec Room & Exercise area. Near parks, jogging paths, forest preserves, Lifetime Fitness. Newer roof, AC, water heater, sumps, dishwasher & much more. MOVE RIGHT IN!
Property Specifics
| Single Family | |
| — | |
| — | |
| 1995 | |
| Partial | |
| — | |
| No | |
| 0.27 |
| Cook | |
| — | |
| 0 / Not Applicable | |
| None | |
| Public | |
| Public Sewer | |
| 10375798 | |
| 05313130440000 |
Nearby Schools
| NAME: | DISTRICT: | DISTANCE: | |
|---|---|---|---|
|
Grade School
Romona Elementary School |
39 | — | |
|
Middle School
Highcrest Middle School |
39 | Not in DB | |
|
High School
New Trier Twp H.s. Northfield/wi |
203 | Not in DB | |
|
Alternate Junior High School
Wilmette Junior High School |
— | Not in DB | |
Property History
| DATE: | EVENT: | PRICE: | SOURCE: |
|---|---|---|---|
| 11 Sep, 2019 | Sold | $675,000 | MRED MLS |
| 26 May, 2019 | Under contract | $685,000 | MRED MLS |
| 20 May, 2019 | Listed for sale | $685,000 | MRED MLS |
Room Specifics
Total Bedrooms: 4
Bedrooms Above Ground: 4
Bedrooms Below Ground: 0
Dimensions: —
Floor Type: Carpet
Dimensions: —
Floor Type: Carpet
Dimensions: —
Floor Type: Carpet
Full Bathrooms: 3
Bathroom Amenities: Whirlpool,Separate Shower,Double Sink
Bathroom in Basement: 0
Rooms: Breakfast Room,Office,Recreation Room,Exercise Room,Foyer,Deck
Basement Description: Partially Finished,Crawl
Other Specifics
| 2 | |
| Concrete Perimeter | |
| Asphalt | |
| Deck, Porch, Storms/Screens | |
| Cul-De-Sac,Landscaped,Mature Trees | |
| 88 X 132 | |
| — | |
| Full | |
| Vaulted/Cathedral Ceilings, Hardwood Floors, First Floor Laundry, Walk-In Closet(s) | |
| Double Oven, Microwave, Dishwasher, Refrigerator, Washer, Dryer, Disposal, Stainless Steel Appliance(s) | |
| Not in DB | |
| Tennis Courts, Sidewalks, Street Lights, Street Paved | |
| — | |
| — | |
| — |
Tax History
| Year | Property Taxes |
|---|---|
| 2019 | $12,861 |
Contact Agent
Nearby Similar Homes
Nearby Sold Comparables
Contact Agent
Listing Provided By
Coldwell Banker Residential










