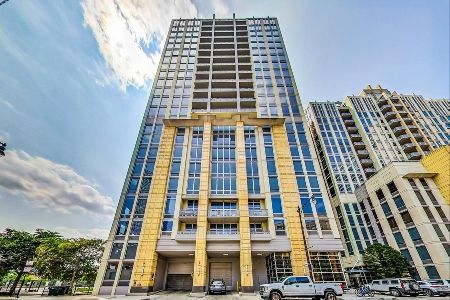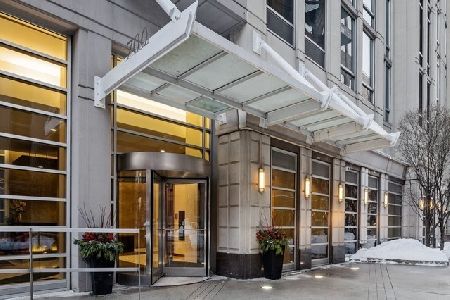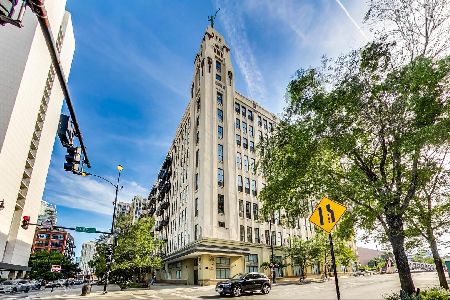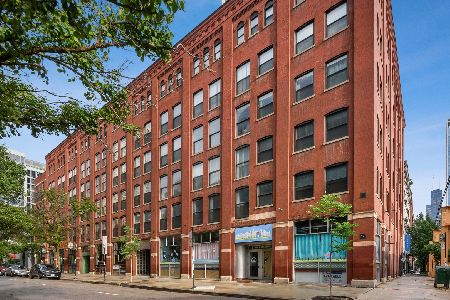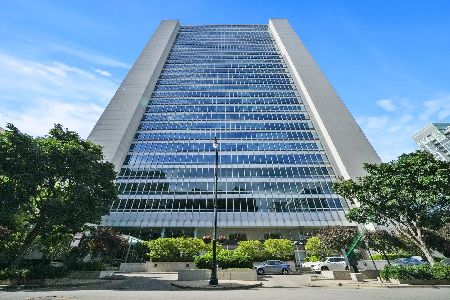700 Larrabee Street, Near North Side, Chicago, Illinois 60654
$495,500
|
Sold
|
|
| Status: | Closed |
| Sqft: | 0 |
| Cost/Sqft: | — |
| Beds: | 2 |
| Baths: | 2 |
| Year Built: | 2006 |
| Property Taxes: | $7,553 |
| Days On Market: | 1094 |
| Lot Size: | 0,00 |
Description
WOW Factor! Absolutely stunning gut rehabbed 2Bed/2Bath corner unit located in highly sought after Riverplace on the Park. A spacious foyer welcomes you into the unit with custom entryway built-ins and gleaming hardwood floors. The open concept living/dining area offers floor to ceiling windows, high ceilings, and a new contemporary fireplace with a custom tile design. Private balcony off of the dining room is perfect for entertaining guests. Fully rehabbed Chef's kitchen offers new tile backsplash, new sink/faucet, new disposal, new appliances, new quartz countertops, and large island with room for seating. Retreat to your large primary suite offering a massive walk-in closet and spa like ensuite bath with whirlpool tub. The second bedroom is very generous in size and has a stunning custom wall mural. The unit was fully remodeled in Aug 2021 with high-end hardwood flooring and carpeting throughout, completely new kitchen, new bathrooms, new custom closets, new premium lighting fixtures with Lutron dimmers, new Hunter Douglas window treatments (dual motorized blackout/light filtering roller shades, Honeycombs and vertical blinds), new LG washer/dryer, Ring alarm system/video doorbell, the list goes on! There is also an oversized parking space on the same floor as the unit right outside your entry door! The building's lobby and hallways were recently renovated with new lighting, painting and carpeted hallways. Well-managed building features 24 hour door staff, onsite property manager, fitness center, package receiving room, and extremely easily accessible dog park right next door. The most dog-friendly building in the neighborhood with no breed/weight restrictions! An absolute fabulous River North location with walking distance to the East Bank Club, river walk, parks, & coffee shops! Prime deeded parking additional 35k. Prepare to be impressed! Take a 3D Tour, CLICK on the 3D BUTTON & Walk Around. Watch a Custom Drone Video Tour, Click on Video Button!
Property Specifics
| Condos/Townhomes | |
| 20 | |
| — | |
| 2006 | |
| — | |
| — | |
| No | |
| — |
| Cook | |
| River Place On The Park | |
| 705 / Monthly | |
| — | |
| — | |
| — | |
| 11708796 | |
| 17091130181011 |
Nearby Schools
| NAME: | DISTRICT: | DISTANCE: | |
|---|---|---|---|
|
Grade School
Ogden Elementary |
299 | — | |
|
Middle School
Ogden Elementary |
299 | Not in DB | |
|
High School
Wells Community Academy Senior H |
299 | Not in DB | |
Property History
| DATE: | EVENT: | PRICE: | SOURCE: |
|---|---|---|---|
| 24 Nov, 2009 | Sold | $385,000 | MRED MLS |
| 26 Oct, 2009 | Under contract | $389,900 | MRED MLS |
| — | Last price change | $395,000 | MRED MLS |
| 10 Sep, 2009 | Listed for sale | $395,000 | MRED MLS |
| 6 Mar, 2023 | Sold | $495,500 | MRED MLS |
| 6 Feb, 2023 | Under contract | $450,000 | MRED MLS |
| 27 Jan, 2023 | Listed for sale | $450,000 | MRED MLS |
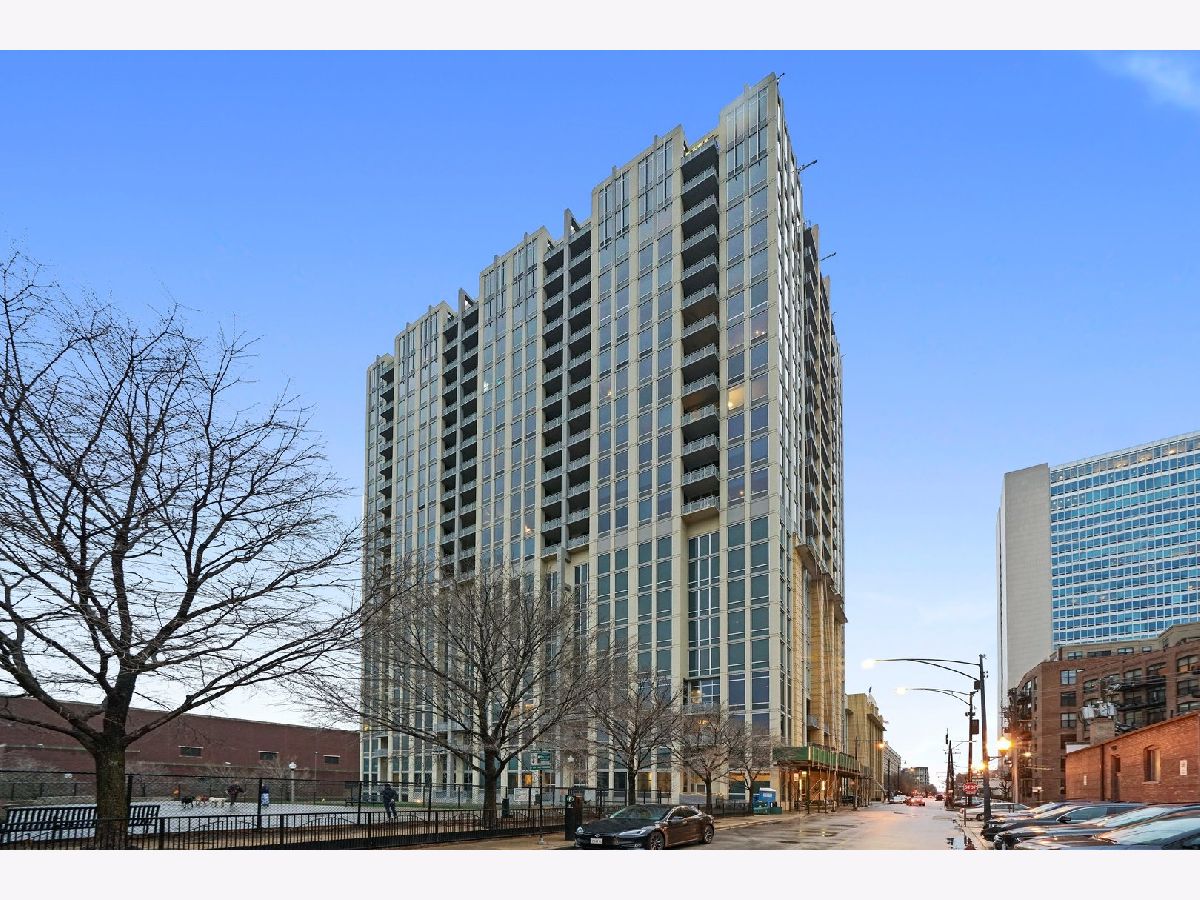
























Room Specifics
Total Bedrooms: 2
Bedrooms Above Ground: 2
Bedrooms Below Ground: 0
Dimensions: —
Floor Type: —
Full Bathrooms: 2
Bathroom Amenities: Double Sink,Soaking Tub
Bathroom in Basement: 0
Rooms: —
Basement Description: None
Other Specifics
| 1 | |
| — | |
| — | |
| — | |
| — | |
| COMMON | |
| — | |
| — | |
| — | |
| — | |
| Not in DB | |
| — | |
| — | |
| — | |
| — |
Tax History
| Year | Property Taxes |
|---|---|
| 2009 | $4,805 |
| 2023 | $7,553 |
Contact Agent
Nearby Similar Homes
Nearby Sold Comparables
Contact Agent
Listing Provided By
Americorp, Ltd

