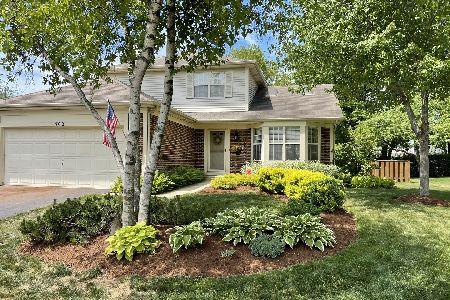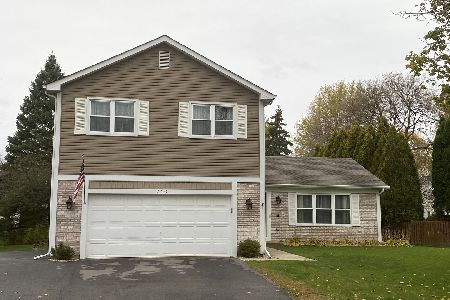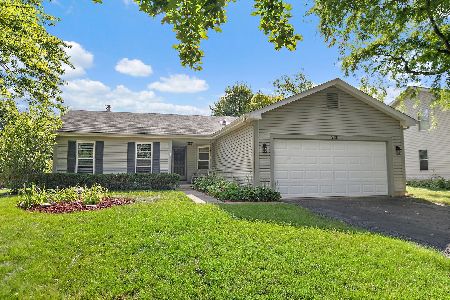700 Lilac Drive, Algonquin, Illinois 60102
$430,000
|
Sold
|
|
| Status: | Closed |
| Sqft: | 1,845 |
| Cost/Sqft: | $230 |
| Beds: | 3 |
| Baths: | 3 |
| Year Built: | 1990 |
| Property Taxes: | $8,889 |
| Days On Market: | 196 |
| Lot Size: | 0,23 |
Description
An amazing opportunity to own this truly adorable Home with gorgeous curb appeal. Meticulously maintained and landscaped to perfection! From the moment you step in, you'll be struck by vaulted ceilings with skylight and gleaming walnut hardwood floors throughout main level. The functional layout flows effortlessly from the living & dining room into a well-appointed kitchen featuring Corian countertops, a tile backsplash, stainless steel appliances, and a dedicated breakfast area with a stylish accent wall (2025). The adjacent family room, anchored by a cozy brick fireplace, makes for a perfect gathering space. Upstairs, brand new carpet (2025) adds a fresh touch throughout. The vaulted primary suite includes an en-suite bath with soaking tub, dual vanity, and separate shower. Two additional bedrooms and a full hallway bath complete the second floor. The finished basement adds significant living space and offers a spacious flex area - ideal as a rec room, office, or potential 4th bedroom. Recent updates include interior paint (2023), epoxy garage flooring with custom lighting, updated deck boards (2025), a new water heater (2025), and a freshly sealed driveway. The fully fenced backyard is a true highlight, featuring mature trees, a firepit area, and plenty of room to relax or entertain. With its unbeatable location near downtown Algonquin, the Fox River and the brand-new Presidential Park within walking distance, this is one home you don't want to miss!
Property Specifics
| Single Family | |
| — | |
| — | |
| 1990 | |
| — | |
| BRADLEY | |
| No | |
| 0.23 |
| — | |
| — | |
| — / Not Applicable | |
| — | |
| — | |
| — | |
| 12423048 | |
| 1935201014 |
Nearby Schools
| NAME: | DISTRICT: | DISTANCE: | |
|---|---|---|---|
|
Grade School
Algonquin Lakes Elementary Schoo |
300 | — | |
|
Middle School
Algonquin Middle School |
300 | Not in DB | |
|
High School
Dundee-crown High School |
300 | Not in DB | |
Property History
| DATE: | EVENT: | PRICE: | SOURCE: |
|---|---|---|---|
| 16 May, 2022 | Sold | $326,100 | MRED MLS |
| 8 Apr, 2022 | Under contract | $299,900 | MRED MLS |
| 4 Apr, 2022 | Listed for sale | $299,900 | MRED MLS |
| 5 Sep, 2025 | Sold | $430,000 | MRED MLS |
| 22 Jul, 2025 | Under contract | $425,000 | MRED MLS |
| 17 Jul, 2025 | Listed for sale | $425,000 | MRED MLS |
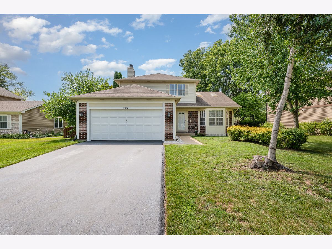
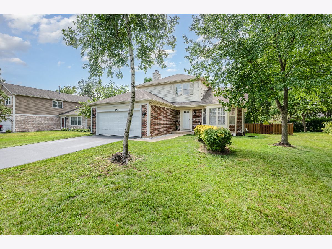
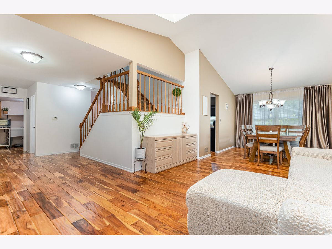
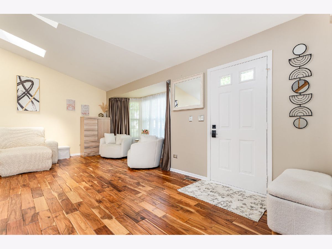
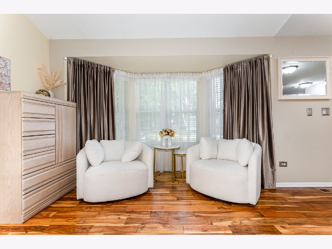
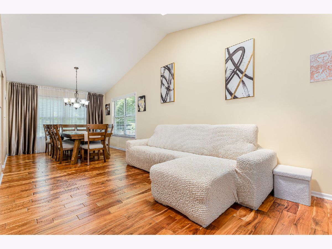
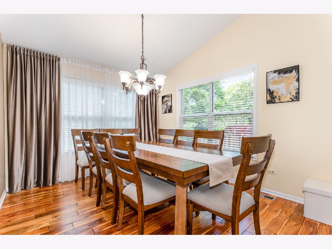
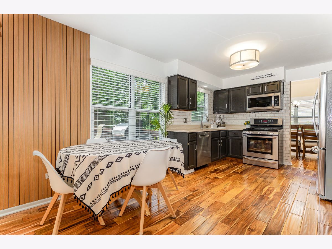
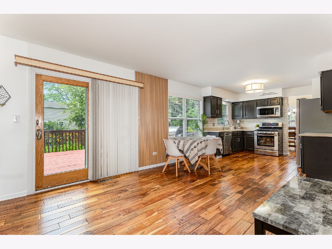
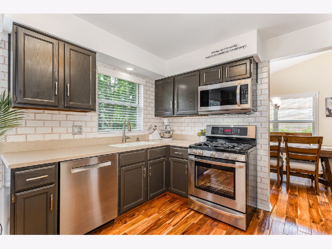
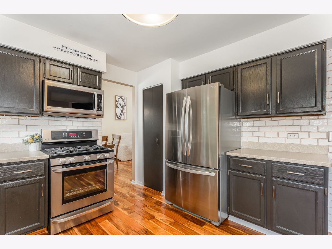
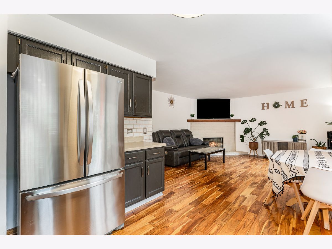
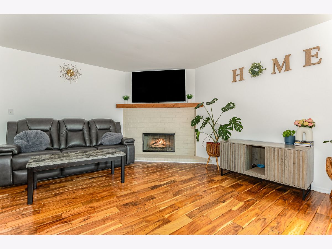
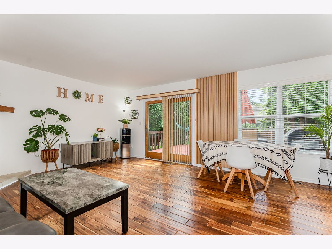
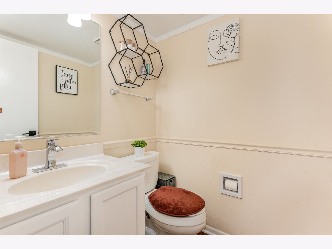
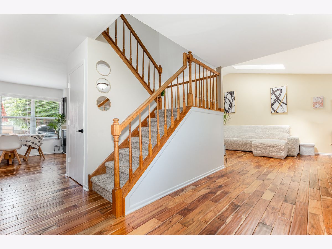
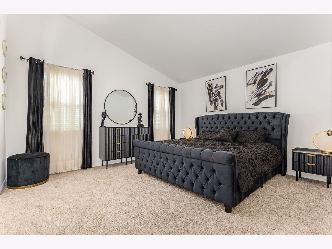
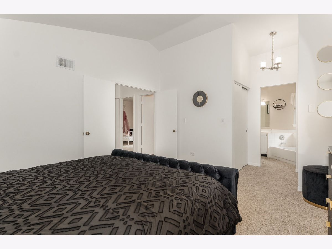
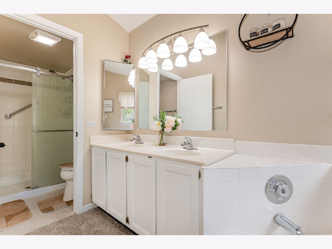
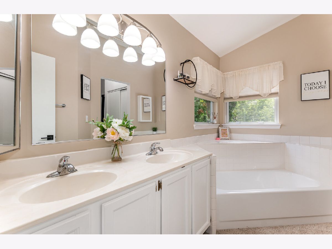
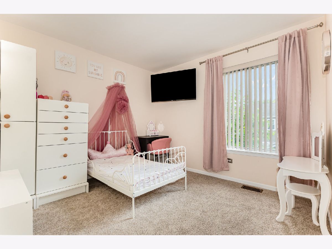
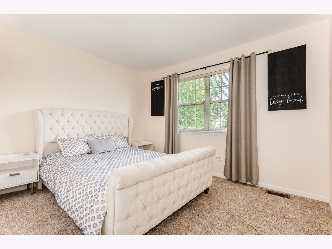
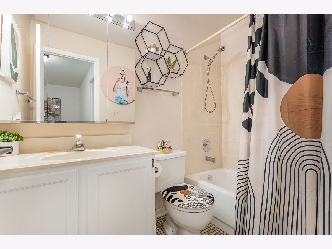
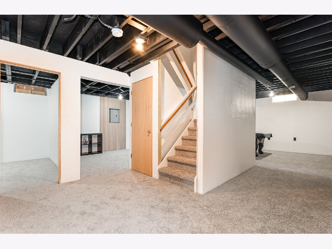
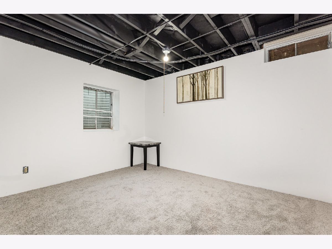
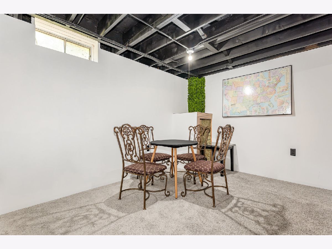
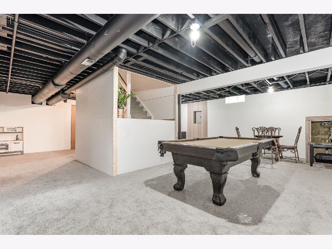
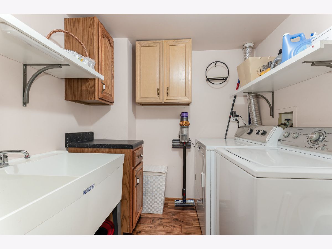
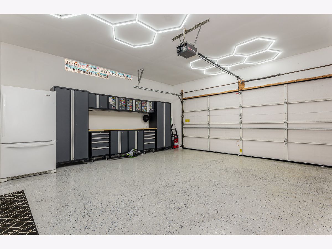
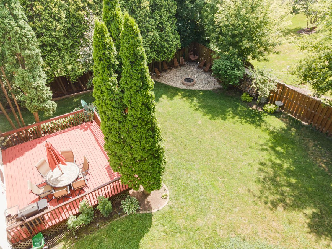
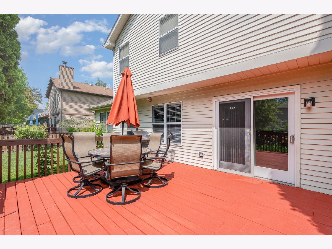
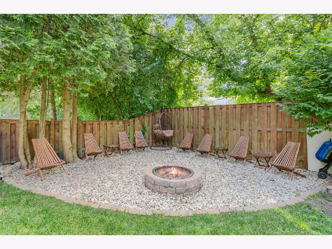
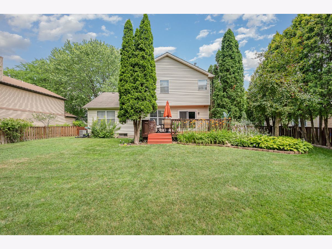
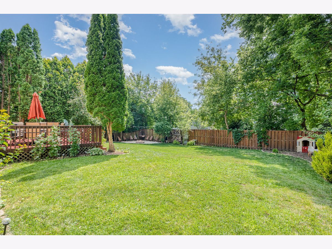
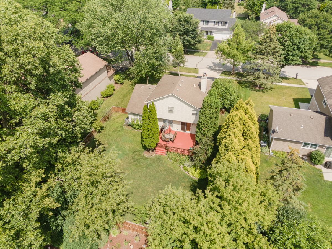
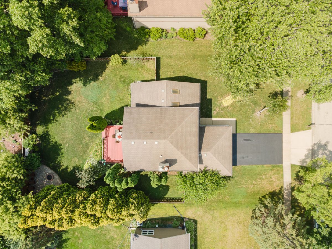
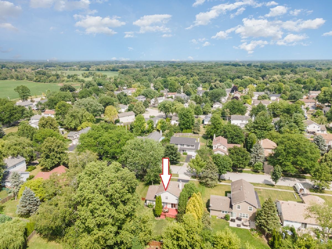
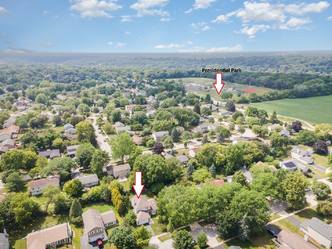
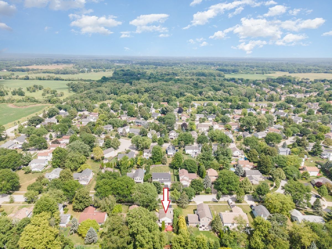
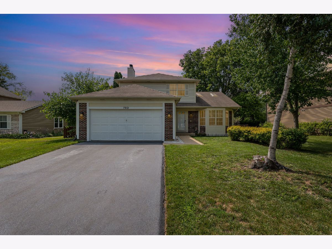
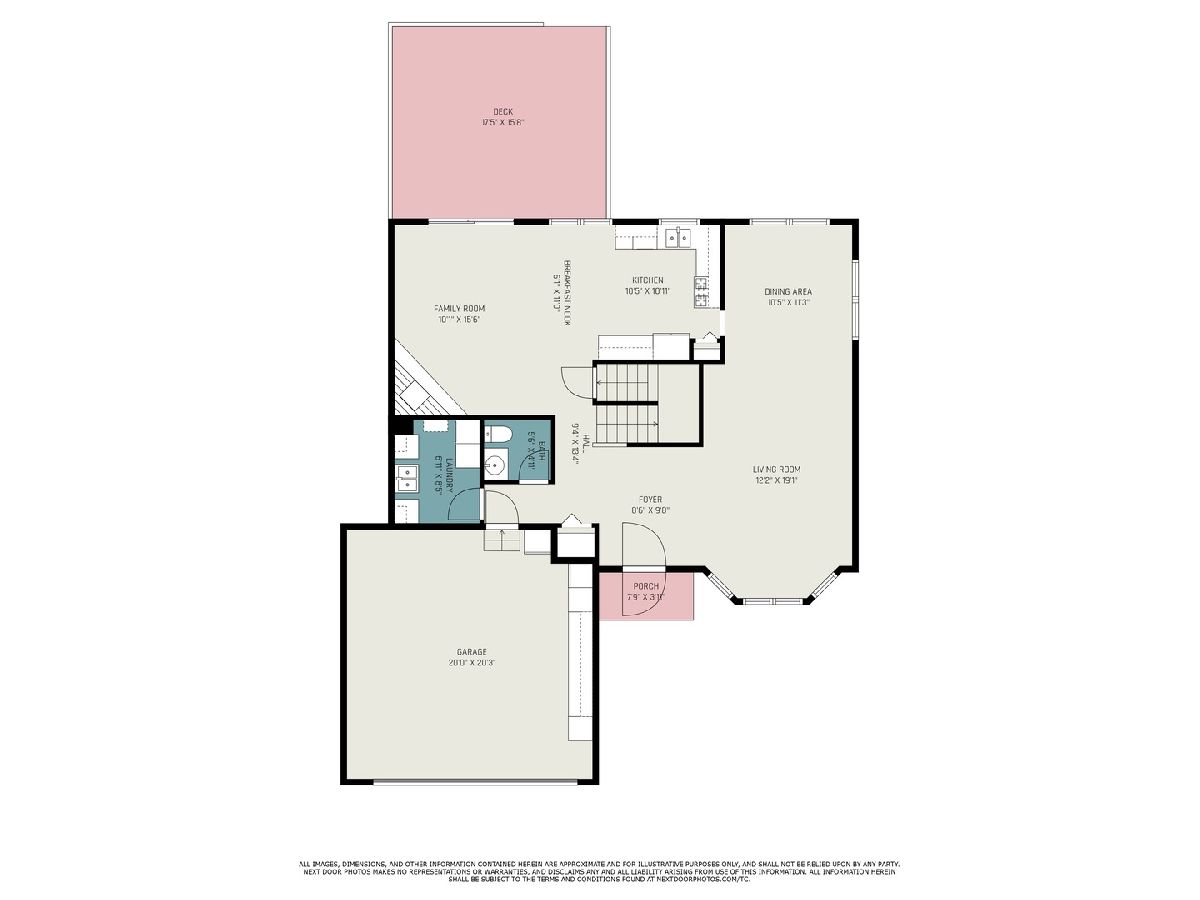
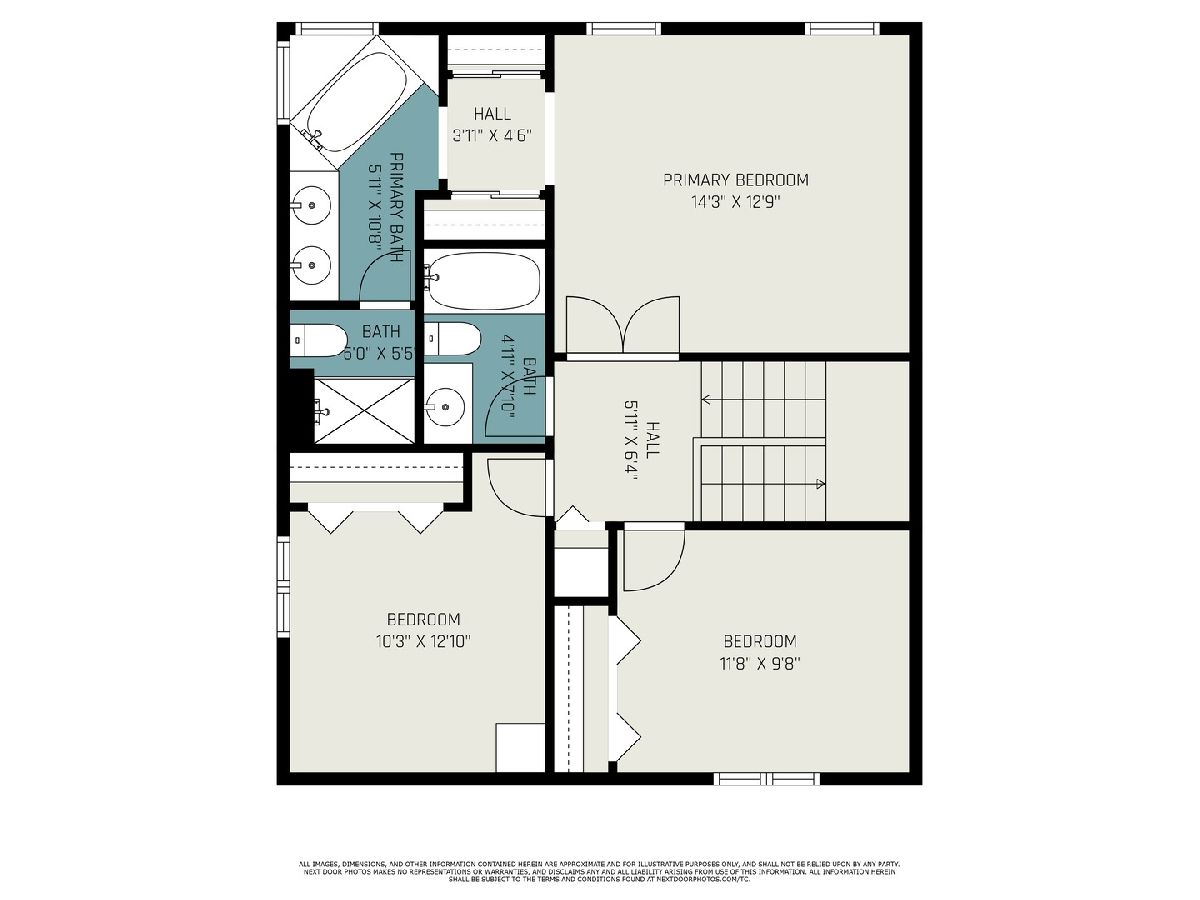
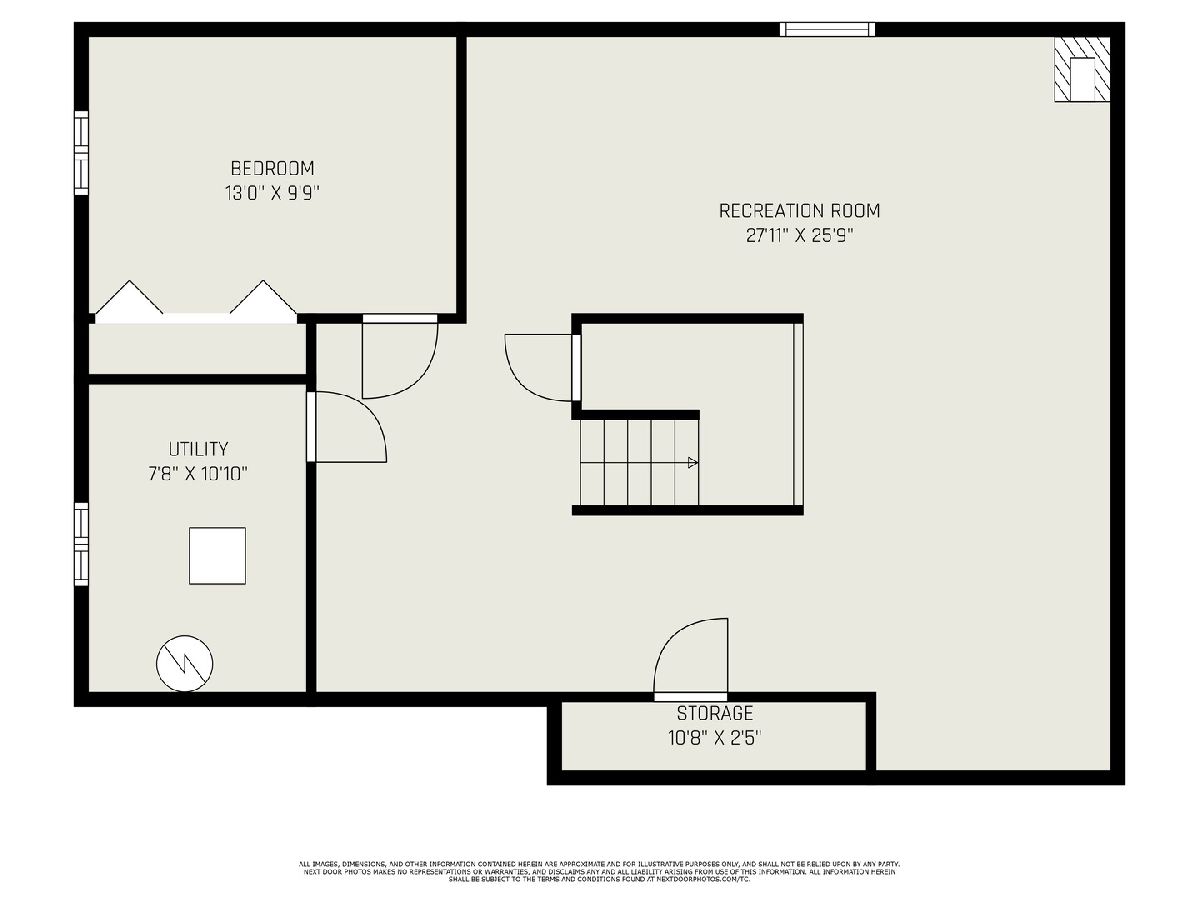
Room Specifics
Total Bedrooms: 4
Bedrooms Above Ground: 3
Bedrooms Below Ground: 1
Dimensions: —
Floor Type: —
Dimensions: —
Floor Type: —
Dimensions: —
Floor Type: —
Full Bathrooms: 3
Bathroom Amenities: Separate Shower,Double Sink,Soaking Tub
Bathroom in Basement: 0
Rooms: —
Basement Description: —
Other Specifics
| 2 | |
| — | |
| — | |
| — | |
| — | |
| 75X134 | |
| Unfinished | |
| — | |
| — | |
| — | |
| Not in DB | |
| — | |
| — | |
| — | |
| — |
Tax History
| Year | Property Taxes |
|---|---|
| 2022 | $6,314 |
| 2025 | $8,889 |
Contact Agent
Nearby Similar Homes
Nearby Sold Comparables
Contact Agent
Listing Provided By
Redstart Inc.





