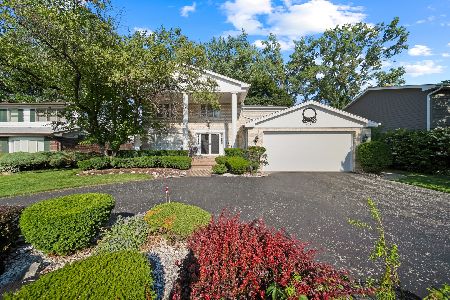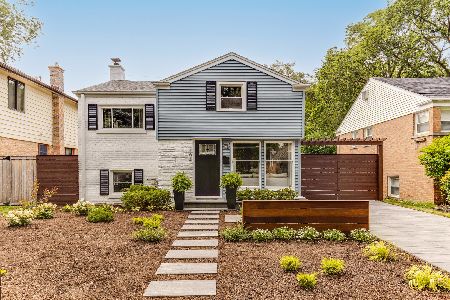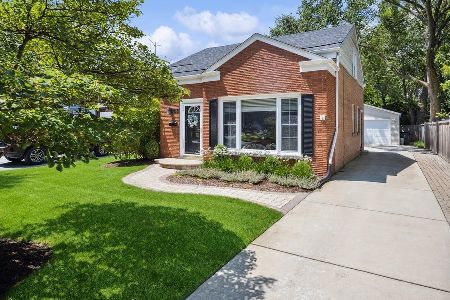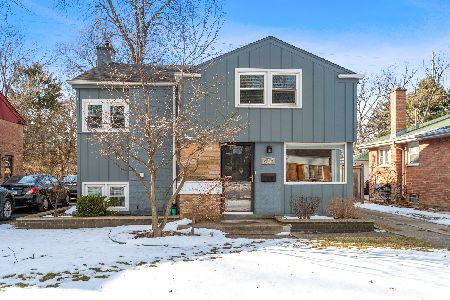700 Long Road, Glenview, Illinois 60025
$380,000
|
Sold
|
|
| Status: | Closed |
| Sqft: | 2,030 |
| Cost/Sqft: | $192 |
| Beds: | 3 |
| Baths: | 2 |
| Year Built: | 1955 |
| Property Taxes: | $9,770 |
| Days On Market: | 2181 |
| Lot Size: | 0,13 |
Description
Step inside and enjoy a charming family room with wood burning fireplace, skylight and beautiful wood inlaid ceiling. A new Pella door with sealed blinds leads to the side yard & deck where you can keep cool outside with the remote controlled Sunbrella. Tuscany style kitchen features clay tile flooring, granite counter tops, porcelain farm sink, coffered ceiling, new stove & dishwasher. Main level has 2 Bedrooms & full bath, while a huge Master suite on the 2nd floor boasts a sitting area & loft space, lots of closets and skylights.(Could be 5th Bedroom) Master bath complete with double sinks, whirlpool tub & separate shower & skylight with sealed blinds. 2 Zone heating with 1st floor HVAC only 2 yrs. old. Past the Dutch doors, you will find partially finished basement with recessed lighting, 4th bedroom currently used as weight room and newer washer & dryer. Sump pump with battery back up is 2yrs. old. Sought after Romona & New Trier Schools. Seller is offering Home Shield Warranty Essential Plan!
Property Specifics
| Single Family | |
| — | |
| Other | |
| 1955 | |
| Partial | |
| — | |
| No | |
| 0.13 |
| Cook | |
| — | |
| 0 / Not Applicable | |
| None | |
| Lake Michigan,Public | |
| Public Sewer | |
| 10623049 | |
| 05314120150000 |
Nearby Schools
| NAME: | DISTRICT: | DISTANCE: | |
|---|---|---|---|
|
Grade School
Romona Elementary School |
39 | — | |
|
Middle School
Wilmette Junior High School |
39 | Not in DB | |
|
High School
New Trier Twp H.s. Northfield/wi |
203 | Not in DB | |
Property History
| DATE: | EVENT: | PRICE: | SOURCE: |
|---|---|---|---|
| 1 Apr, 2020 | Sold | $380,000 | MRED MLS |
| 1 Feb, 2020 | Under contract | $390,000 | MRED MLS |
| 30 Jan, 2020 | Listed for sale | $390,000 | MRED MLS |
Room Specifics
Total Bedrooms: 4
Bedrooms Above Ground: 3
Bedrooms Below Ground: 1
Dimensions: —
Floor Type: Hardwood
Dimensions: —
Floor Type: Hardwood
Dimensions: —
Floor Type: —
Full Bathrooms: 2
Bathroom Amenities: Whirlpool,Separate Shower,Double Sink
Bathroom in Basement: 0
Rooms: Deck,Recreation Room,Utility Room-Lower Level
Basement Description: Partially Finished
Other Specifics
| 1 | |
| Concrete Perimeter | |
| Concrete | |
| Deck, Storms/Screens, Outdoor Grill | |
| Corner Lot | |
| 45X124 | |
| — | |
| Full | |
| Skylight(s), Hardwood Floors | |
| Range, Microwave, Dishwasher, Refrigerator, Washer, Dryer | |
| Not in DB | |
| — | |
| — | |
| — | |
| Wood Burning, Gas Starter |
Tax History
| Year | Property Taxes |
|---|---|
| 2020 | $9,770 |
Contact Agent
Nearby Similar Homes
Contact Agent
Listing Provided By
Coldwell Banker Realty









