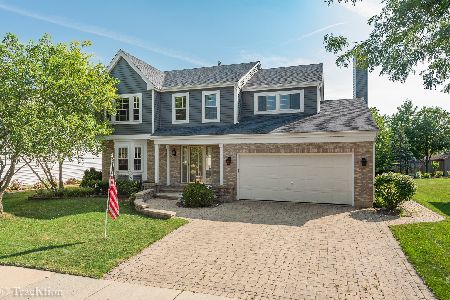700 Mayfair Drive, Carol Stream, Illinois 60188
$380,000
|
Sold
|
|
| Status: | Closed |
| Sqft: | 2,323 |
| Cost/Sqft: | $166 |
| Beds: | 4 |
| Baths: | 4 |
| Year Built: | 1993 |
| Property Taxes: | $10,340 |
| Days On Market: | 2061 |
| Lot Size: | 0,26 |
Description
Welcome to this highly sought after Cheshire Model home in the heart of the very desirable Cambridge Pointe subdivision! 700 Mayfair boasts 4 bedrooms, 2 full bathrooms and 2 half bathrooms, a relaxing sunroom overlooking a huge backyard consisting of not 1 but 2 sheds and a 13x11 Patio! Enter a very spacious living room which flows right into the formal dining room. Both rooms are complemented by attractive bay windows drenching the rooms in natural light. The beautiful updated kitchen features Quartz countertops which have been extended for a breakfast bar with seating for 3. The kitchen opens to the family room which features a gas log fireplace with custom oak bookcases and canned lights. The perfectly crafted layout offers prime space for gatherings or relaxing! The family room is completely open to the kitchen making the ideal location for entertaining. Full finished basement was recently updated with new carpeting, which features an office, half bathroom, huge bonus room, laundry and a massive smartly designed storage room. Upstairs you will find 4 genuinely nice sized bedrooms. An amazing master suite with walk-in closet and beautiful master bathroom featuring, double vanity sinks, a whirlpool tub and separate shower! First and second floor featuring oak hardwood floors throughout! Even the 2-car garage did not get overlooked as it features an epoxy floor, storage cabinets, pulldown ladder for additional storage and is complimented by a concrete over-sized driveway. All this done with quality, care and attention to detail. Close to shopping, parks and Cloverdale elementary school! This beautiful home has so much to offer... it should check off all your boxes! Live here and make it a wonderful life!
Property Specifics
| Single Family | |
| — | |
| Colonial | |
| 1993 | |
| Full | |
| — | |
| No | |
| 0.26 |
| Du Page | |
| — | |
| — / Not Applicable | |
| None | |
| Lake Michigan | |
| Public Sewer | |
| 10735114 | |
| 0219315014 |
Nearby Schools
| NAME: | DISTRICT: | DISTANCE: | |
|---|---|---|---|
|
Grade School
Cloverdale Elementary School |
93 | — | |
|
Middle School
Stratford Middle School |
93 | Not in DB | |
|
High School
Glenbard North High School |
87 | Not in DB | |
Property History
| DATE: | EVENT: | PRICE: | SOURCE: |
|---|---|---|---|
| 14 Aug, 2020 | Sold | $380,000 | MRED MLS |
| 27 Jun, 2020 | Under contract | $385,000 | MRED MLS |
| 4 Jun, 2020 | Listed for sale | $385,000 | MRED MLS |
































Room Specifics
Total Bedrooms: 4
Bedrooms Above Ground: 4
Bedrooms Below Ground: 0
Dimensions: —
Floor Type: Hardwood
Dimensions: —
Floor Type: Hardwood
Dimensions: —
Floor Type: Hardwood
Full Bathrooms: 4
Bathroom Amenities: Whirlpool,Separate Shower,Double Sink
Bathroom in Basement: 1
Rooms: Eating Area,Office,Bonus Room,Tandem Room,Foyer,Utility Room-Lower Level,Storage,Walk In Closet,Sun Room
Basement Description: Finished
Other Specifics
| 2 | |
| Concrete Perimeter | |
| Concrete | |
| Patio, Porch | |
| — | |
| 75X146X66X175 | |
| — | |
| Full | |
| Vaulted/Cathedral Ceilings, Hardwood Floors, Built-in Features, Walk-In Closet(s) | |
| Range, Microwave, Dishwasher, Refrigerator, Washer, Dryer, Disposal | |
| Not in DB | |
| Park, Curbs, Sidewalks, Street Lights | |
| — | |
| — | |
| Attached Fireplace Doors/Screen, Gas Log, Gas Starter |
Tax History
| Year | Property Taxes |
|---|---|
| 2020 | $10,340 |
Contact Agent
Nearby Similar Homes
Nearby Sold Comparables
Contact Agent
Listing Provided By
Platinum Partners Realtors





