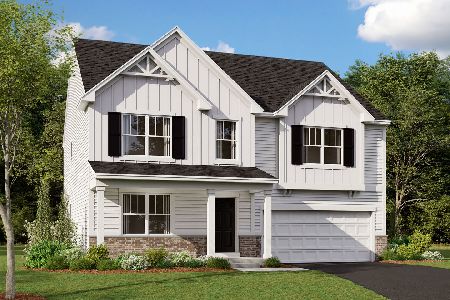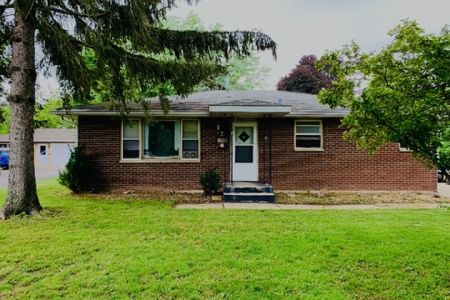700 Middle Street, South Elgin, Illinois 60177
$157,000
|
Sold
|
|
| Status: | Closed |
| Sqft: | 1,546 |
| Cost/Sqft: | $103 |
| Beds: | 3 |
| Baths: | 2 |
| Year Built: | 1969 |
| Property Taxes: | $5,176 |
| Days On Market: | 4696 |
| Lot Size: | 0,00 |
Description
This totally remodeled 3 bedrooms, 2 full baths home is on a large lot. The home has a 40' X 24' garage. with a long & wide driveway. New roof on garage & home, new windows, new floors, carpet, brand new furnace, air cond & duct work, remodeled kitchen with new cabinets, counter tops & appliances, Full finished basement with extra room. huge family room & full bathroom. Not a short sale or foreclosure. Quick closing.
Property Specifics
| Single Family | |
| — | |
| Ranch | |
| 1969 | |
| Full | |
| — | |
| No | |
| 0 |
| Kane | |
| — | |
| 0 / Not Applicable | |
| None | |
| Public | |
| Public Sewer | |
| 08323396 | |
| 0635280016 |
Nearby Schools
| NAME: | DISTRICT: | DISTANCE: | |
|---|---|---|---|
|
High School
South Elgin High School |
46 | Not in DB | |
Property History
| DATE: | EVENT: | PRICE: | SOURCE: |
|---|---|---|---|
| 12 Mar, 2013 | Sold | $81,375 | MRED MLS |
| 6 Feb, 2013 | Under contract | $99,900 | MRED MLS |
| 11 Jan, 2013 | Listed for sale | $99,900 | MRED MLS |
| 11 Jul, 2013 | Sold | $157,000 | MRED MLS |
| 18 May, 2013 | Under contract | $159,900 | MRED MLS |
| 22 Apr, 2013 | Listed for sale | $159,900 | MRED MLS |
Room Specifics
Total Bedrooms: 3
Bedrooms Above Ground: 3
Bedrooms Below Ground: 0
Dimensions: —
Floor Type: Carpet
Dimensions: —
Floor Type: Carpet
Full Bathrooms: 2
Bathroom Amenities: —
Bathroom in Basement: 1
Rooms: Office
Basement Description: Finished
Other Specifics
| 2.5 | |
| Concrete Perimeter | |
| Asphalt | |
| Storms/Screens | |
| — | |
| 70X166 | |
| — | |
| None | |
| Wood Laminate Floors, First Floor Bedroom, In-Law Arrangement, First Floor Full Bath | |
| Range, Microwave, Dishwasher, Refrigerator | |
| Not in DB | |
| — | |
| — | |
| — | |
| — |
Tax History
| Year | Property Taxes |
|---|---|
| 2013 | $5,353 |
| 2013 | $5,176 |
Contact Agent
Nearby Similar Homes
Nearby Sold Comparables
Contact Agent
Listing Provided By
N. Z. Homes










