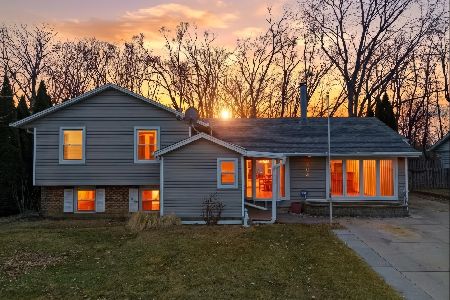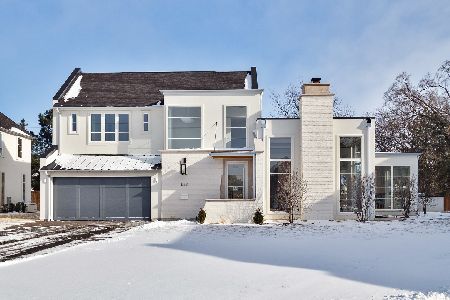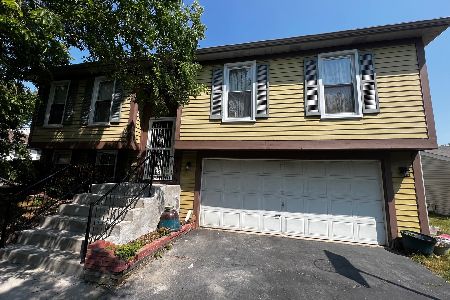700 Middleton Drive, Roselle, Illinois 60172
$289,900
|
Sold
|
|
| Status: | Closed |
| Sqft: | 1,552 |
| Cost/Sqft: | $187 |
| Beds: | 3 |
| Baths: | 2 |
| Year Built: | 1977 |
| Property Taxes: | $6,328 |
| Days On Market: | 2067 |
| Lot Size: | 0,12 |
Description
This beautiful home showcases an open floor plan with great design and functionality for today's buyer. Completely rehabbed in 2016 from the inside out. The dream kitchen features a grand island, white cabinets, granite counters, stainless steel appliances and plenty of room to entertain family and friends. An inviting living rm and dining rm are generous in size, have plenty of natural light, hardwood floors and open to the kitchen. From this area enjoy easy access to the deck for grilling and relaxing. Both bathrooms have been updated and all 3 bedrooms are on the main level. A few steps down and you have the family and play area. The list of updates goes. This home is a must see. Close to schools, parks and conveniently located, just minutes to the Metra, Expressway and Downtown Roselle. A great place to call home! July 4th showings welcome!
Property Specifics
| Single Family | |
| — | |
| — | |
| 1977 | |
| Partial | |
| — | |
| No | |
| 0.12 |
| Du Page | |
| Waterbury | |
| 0 / Not Applicable | |
| None | |
| Public | |
| Other | |
| 10768145 | |
| 0209110026 |
Nearby Schools
| NAME: | DISTRICT: | DISTANCE: | |
|---|---|---|---|
|
Grade School
Waterbury Elementary School |
20 | — | |
|
Middle School
Spring Wood Middle School |
20 | Not in DB | |
|
High School
Lake Park High School |
108 | Not in DB | |
Property History
| DATE: | EVENT: | PRICE: | SOURCE: |
|---|---|---|---|
| 24 Jul, 2015 | Sold | $95,000 | MRED MLS |
| 15 Mar, 2015 | Under contract | $95,000 | MRED MLS |
| 3 Mar, 2015 | Listed for sale | $95,000 | MRED MLS |
| 29 Jun, 2016 | Sold | $264,900 | MRED MLS |
| 30 May, 2016 | Under contract | $264,900 | MRED MLS |
| 25 May, 2016 | Listed for sale | $264,900 | MRED MLS |
| 28 Aug, 2020 | Sold | $289,900 | MRED MLS |
| 3 Jul, 2020 | Under contract | $289,900 | MRED MLS |
| 2 Jul, 2020 | Listed for sale | $289,900 | MRED MLS |
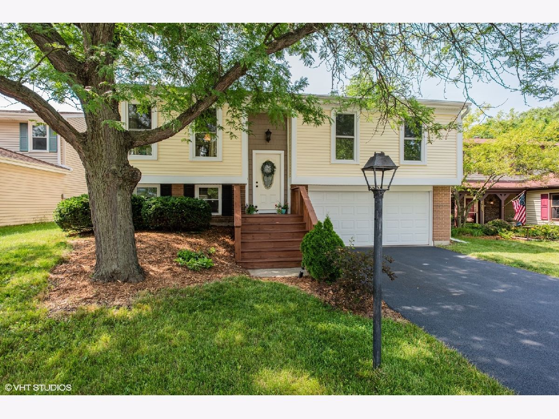
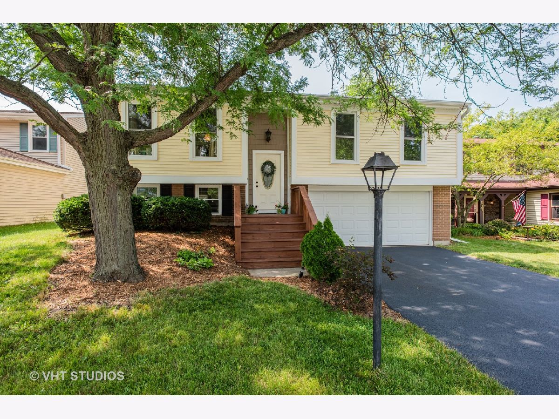
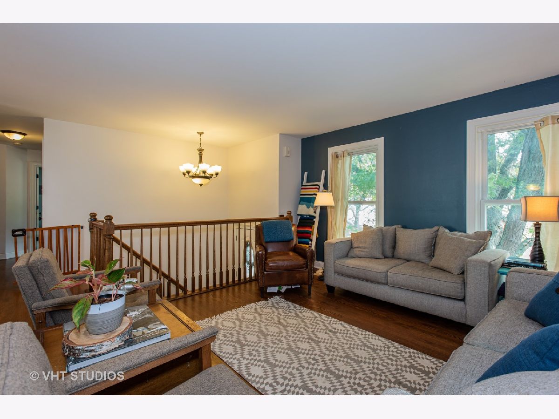
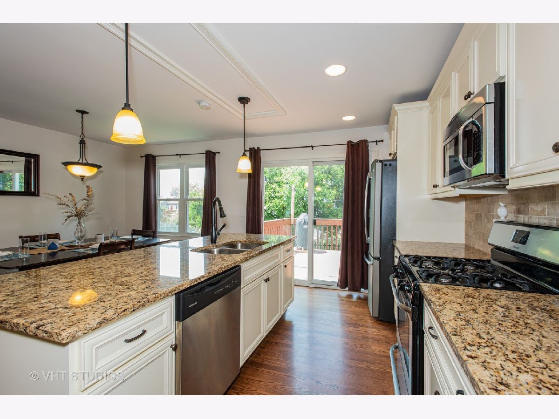
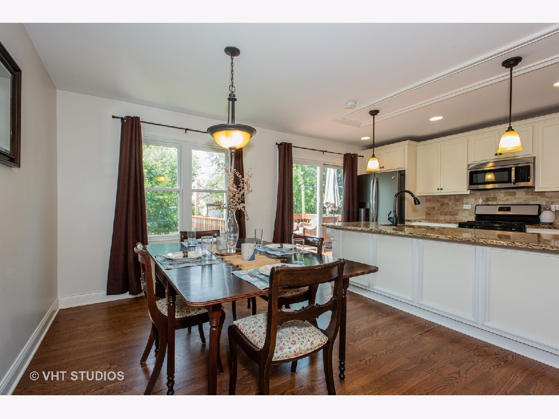
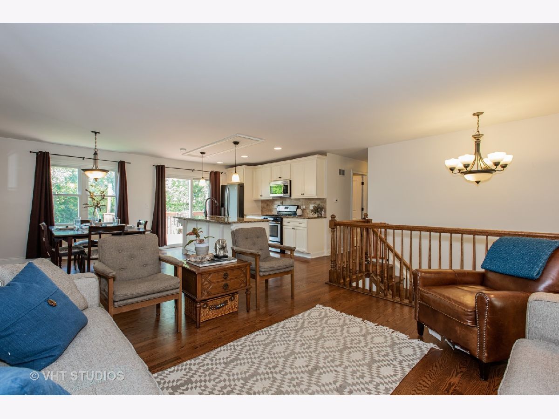
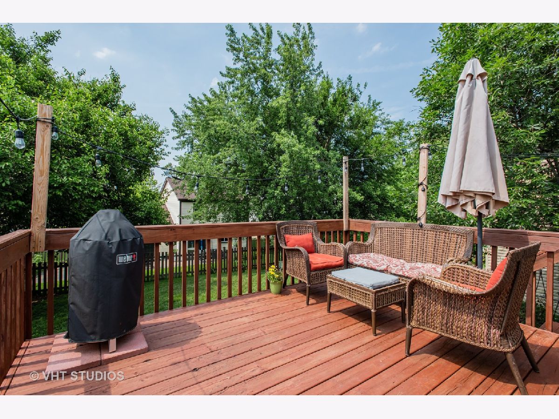
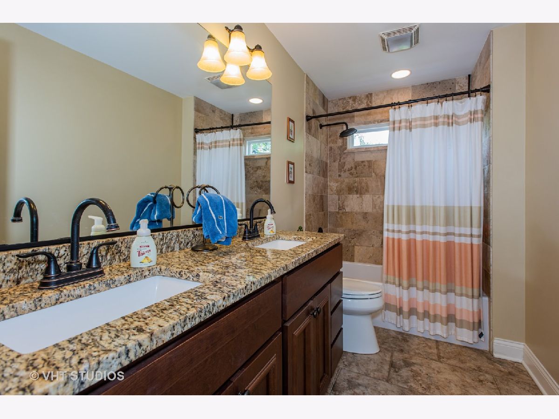
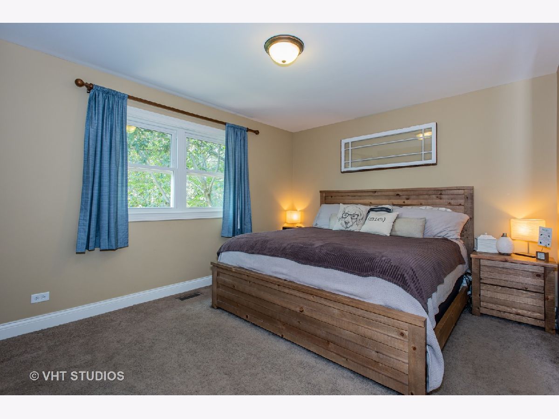
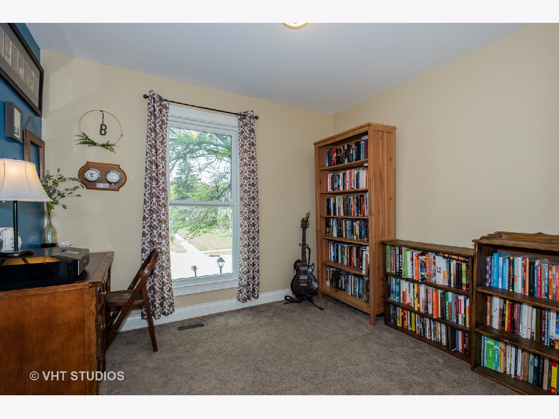
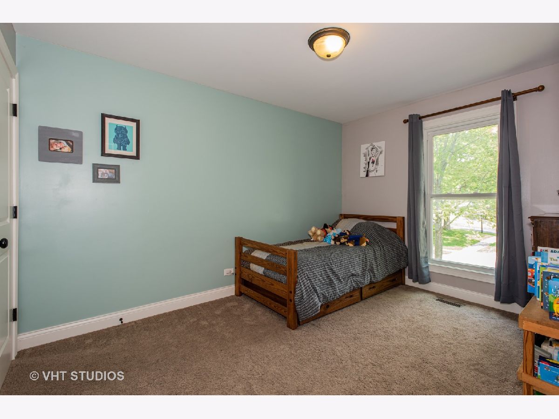
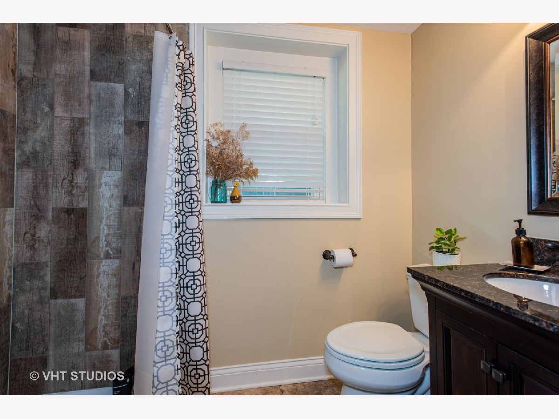
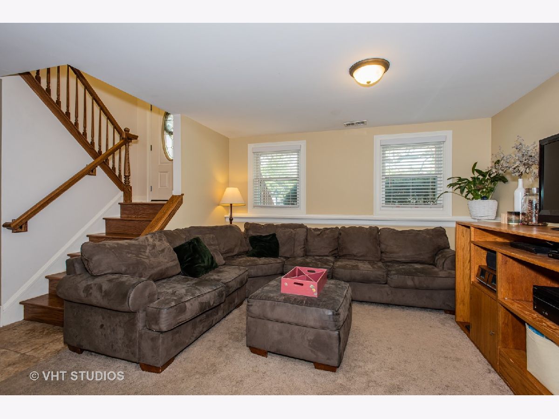
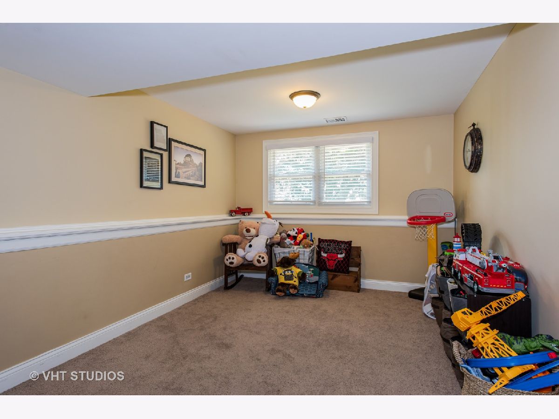
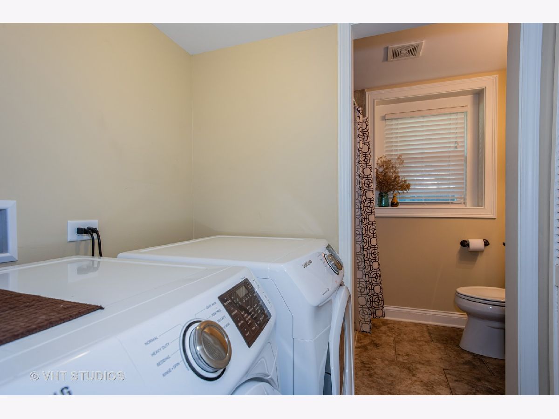
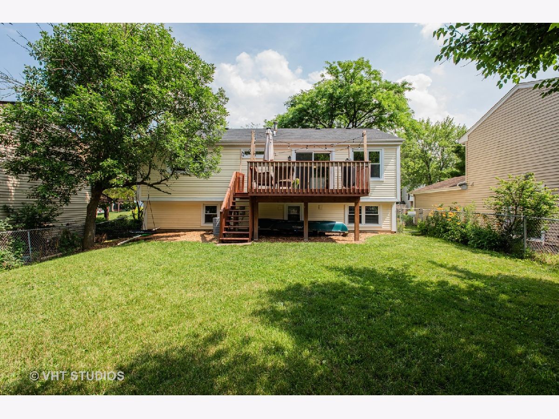
Room Specifics
Total Bedrooms: 3
Bedrooms Above Ground: 3
Bedrooms Below Ground: 0
Dimensions: —
Floor Type: Carpet
Dimensions: —
Floor Type: Carpet
Full Bathrooms: 2
Bathroom Amenities: Double Sink
Bathroom in Basement: 1
Rooms: No additional rooms
Basement Description: Finished
Other Specifics
| 2 | |
| Concrete Perimeter | |
| Asphalt | |
| Deck | |
| — | |
| 106X50 | |
| — | |
| None | |
| Hardwood Floors | |
| Range, Microwave, Dishwasher, Disposal | |
| Not in DB | |
| Sidewalks, Street Lights, Street Paved | |
| — | |
| — | |
| — |
Tax History
| Year | Property Taxes |
|---|---|
| 2015 | $5,265 |
| 2016 | $5,268 |
| 2020 | $6,328 |
Contact Agent
Nearby Similar Homes
Nearby Sold Comparables
Contact Agent
Listing Provided By
Coldwell Banker Realty

