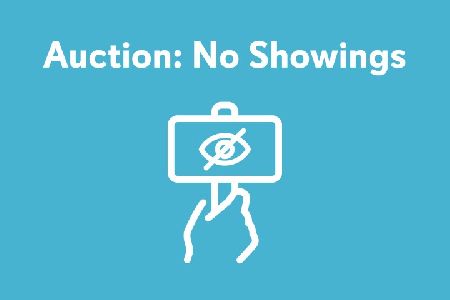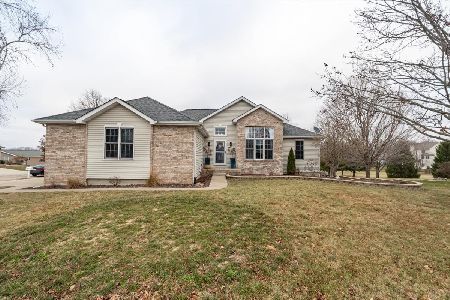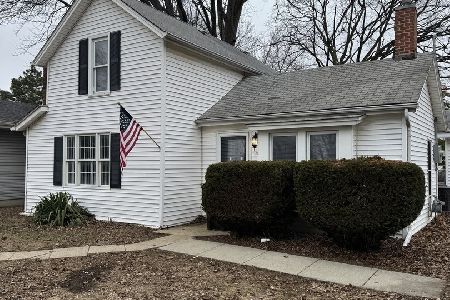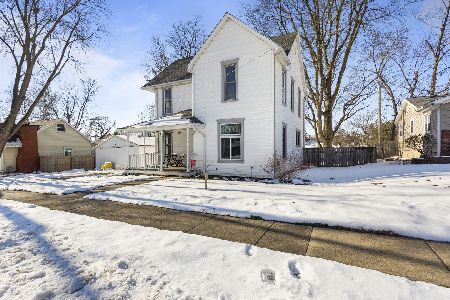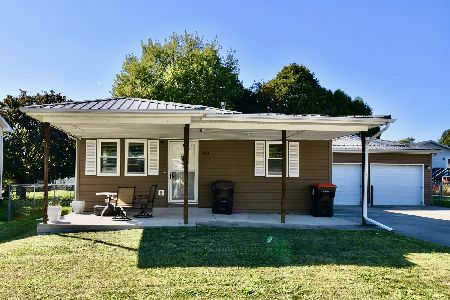700 Newton Street, Heyworth, Illinois 61745
$310,000
|
Sold
|
|
| Status: | Closed |
| Sqft: | 3,017 |
| Cost/Sqft: | $101 |
| Beds: | 4 |
| Baths: | 4 |
| Year Built: | 2010 |
| Property Taxes: | $7,969 |
| Days On Market: | 1811 |
| Lot Size: | 0,00 |
Description
This home reflects pride of ownership and attention to detail throughout. 3 car garage. Covered Front porch. Numerous updates, including heated floors in the laundry room, bathroom and 4 Seasons room that has wood tongue and grove ceiling, heated utility garage below in back, flooring upgrades, and so much more! 4 bedrooms 3 full baths and 1 1/2 bath. Hard surface kitchen counter tops. Appliances stay. 2 fireplaces. Oversized main floor laundry with shower (perfect for your dog). Master Bedroom has dual sinks, jetted tub and separate shower and a 11 x 5 walk in close. Plus a wrap around 2nd story deck/porch. Walk out lower level leads to a 14 x 14 patio with tons of beautiful landscaping under and around the deck. The gas fire pit on lower tier of huge 2 tier deck, off the 4 Seasons room. It's a park like setting overlooking this beautiful lot that's professional landscaped. Secondary lot is available to purchase behind the home on the cul du sac. This truly is an amazing home that must seen and appreciate!
Property Specifics
| Single Family | |
| — | |
| Traditional | |
| 2010 | |
| Partial,Walkout | |
| — | |
| No | |
| — |
| Mc Lean | |
| Hillside | |
| 0 / Not Applicable | |
| None | |
| Public | |
| Public Sewer | |
| 10982826 | |
| 2834329021 |
Nearby Schools
| NAME: | DISTRICT: | DISTANCE: | |
|---|---|---|---|
|
Grade School
Heyworth Elementary |
4 | — | |
|
Middle School
Heyworth Jr High School |
4 | Not in DB | |
|
High School
Heyworth High School |
4 | Not in DB | |
Property History
| DATE: | EVENT: | PRICE: | SOURCE: |
|---|---|---|---|
| 13 Apr, 2021 | Sold | $310,000 | MRED MLS |
| 30 Jan, 2021 | Under contract | $304,900 | MRED MLS |
| 29 Jan, 2021 | Listed for sale | $304,900 | MRED MLS |
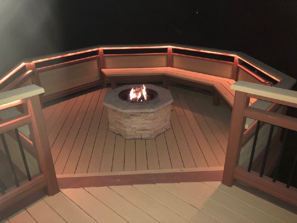
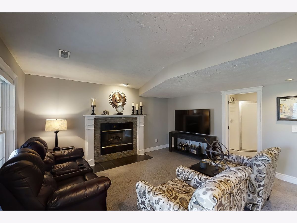
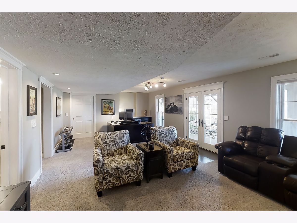
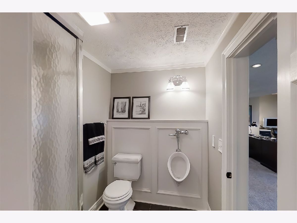
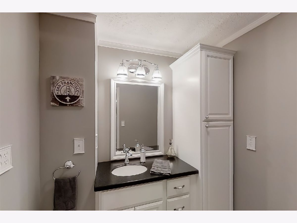
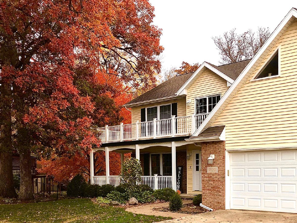
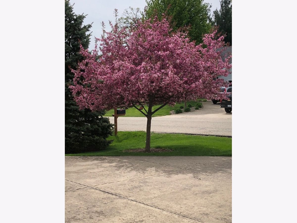
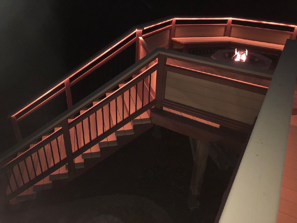
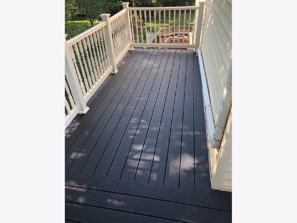
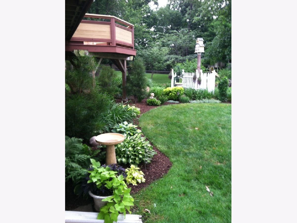
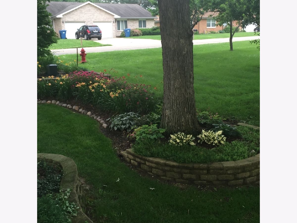
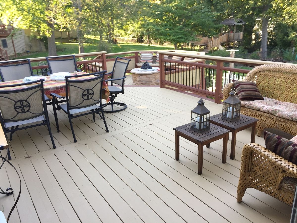
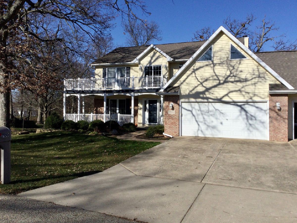
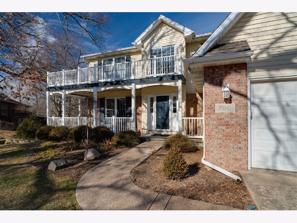
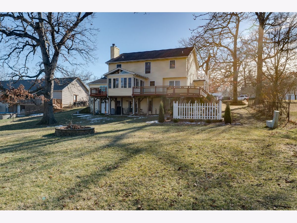
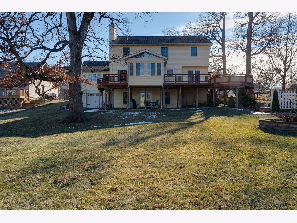
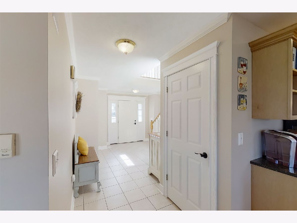
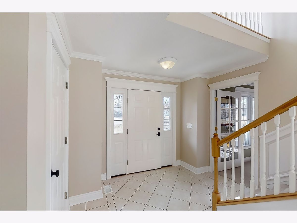
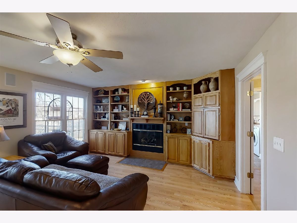
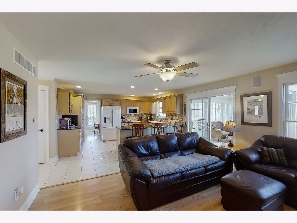
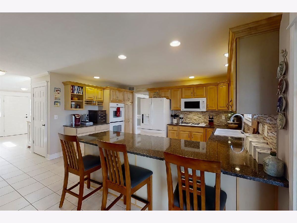
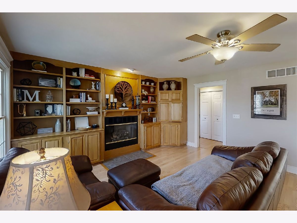
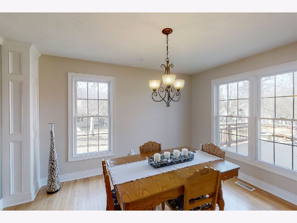
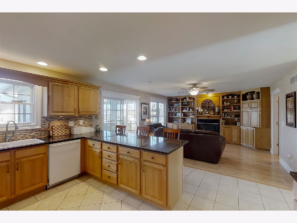
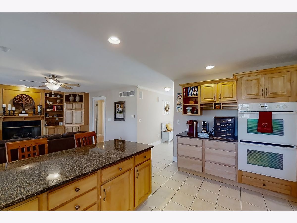
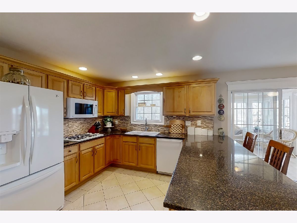
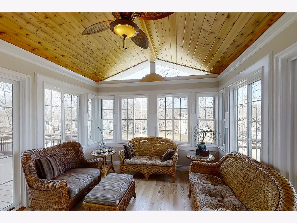
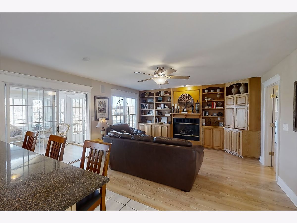
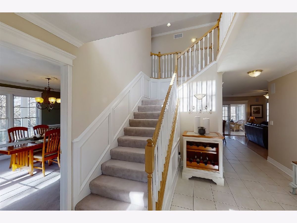
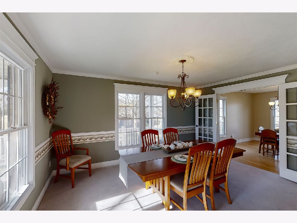
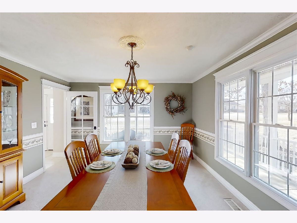
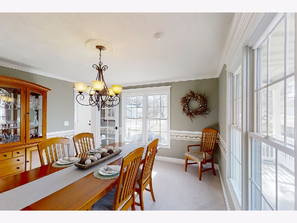
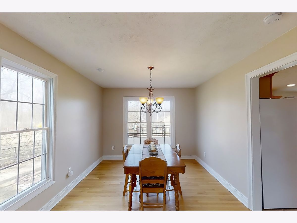
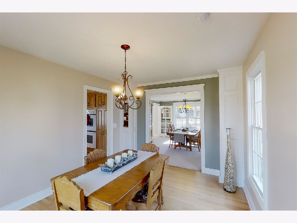
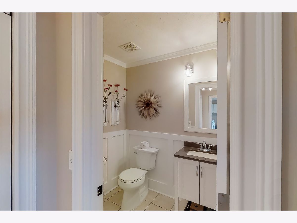
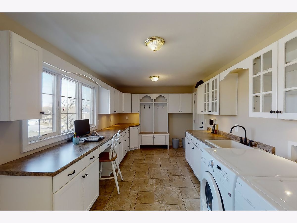
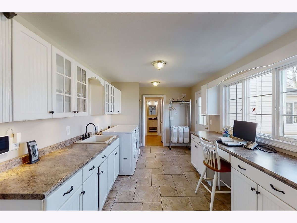
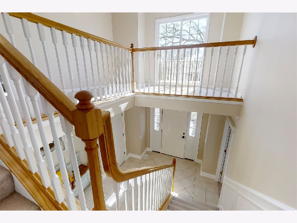
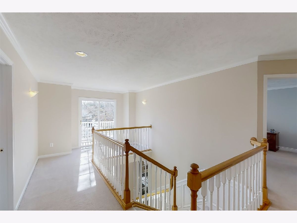
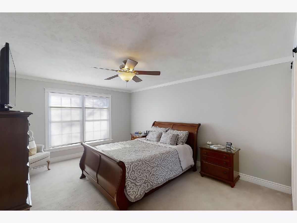
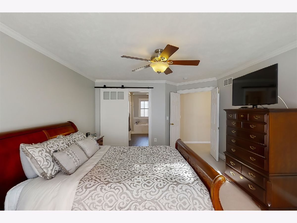
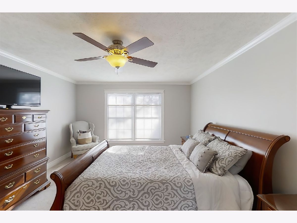
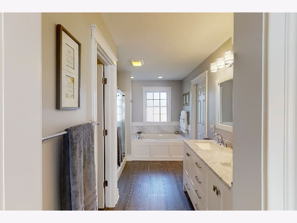
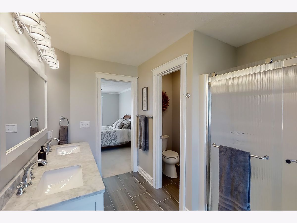
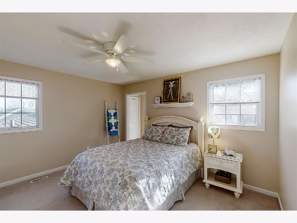
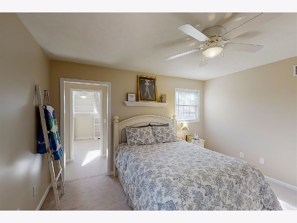
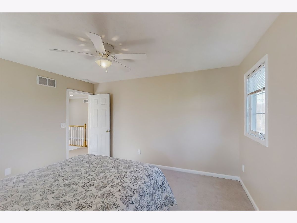
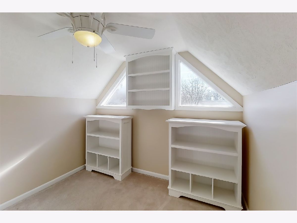
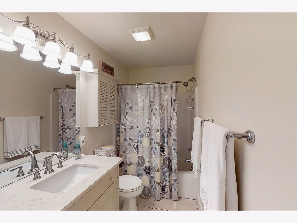
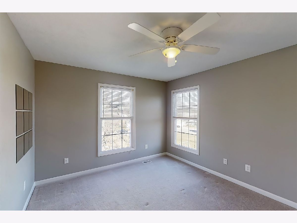
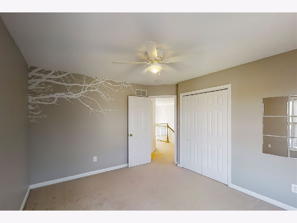
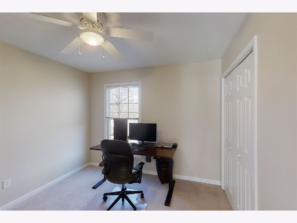
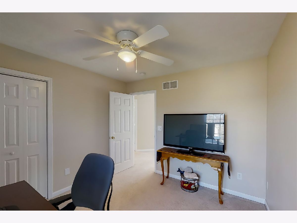
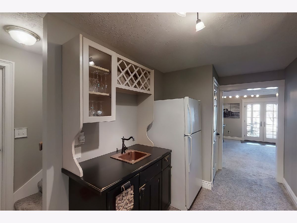
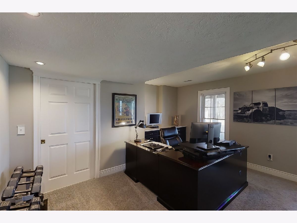
Room Specifics
Total Bedrooms: 4
Bedrooms Above Ground: 4
Bedrooms Below Ground: 0
Dimensions: —
Floor Type: Carpet
Dimensions: —
Floor Type: Carpet
Dimensions: —
Floor Type: Carpet
Full Bathrooms: 4
Bathroom Amenities: Separate Shower,Double Sink,Garden Tub
Bathroom in Basement: 1
Rooms: Other Room,Family Room,Foyer,Enclosed Porch Heated
Basement Description: Partially Finished
Other Specifics
| 3 | |
| Concrete Perimeter | |
| Concrete | |
| Patio, Porch Screened | |
| Landscaped | |
| 95X120X100X120 | |
| — | |
| Full | |
| Vaulted/Cathedral Ceilings, Heated Floors, Built-in Features, Walk-In Closet(s), Bookcases | |
| Dishwasher, Range | |
| Not in DB | |
| Park, Street Lights, Street Paved | |
| — | |
| — | |
| Wood Burning, Attached Fireplace Doors/Screen |
Tax History
| Year | Property Taxes |
|---|---|
| 2021 | $7,969 |
Contact Agent
Nearby Similar Homes
Nearby Sold Comparables
Contact Agent
Listing Provided By
Coldwell Banker Real Estate Group

