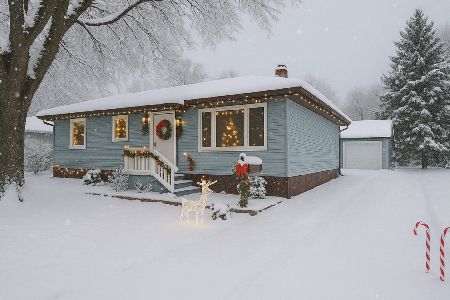700 Oak Manor Drive, Marengo, Illinois 60152
$239,900
|
Sold
|
|
| Status: | Closed |
| Sqft: | 2,000 |
| Cost/Sqft: | $120 |
| Beds: | 4 |
| Baths: | 3 |
| Year Built: | 1976 |
| Property Taxes: | $4,172 |
| Days On Market: | 1537 |
| Lot Size: | 0,24 |
Description
Just what you have been looking for! Move-in ready and quick closing possible! Fabulous home with 2000 sq. ft. of space for everyone to enjoy! Main level has 3 bedrooms and 1 1/2 bathrooms. Open floorplan with stylish kitchen, new lighting, stainless appliances and breakfast bar. Opens to formal dining room and cozy living room with large windows. Beautiful bathroom with sleek white vanity, mirror, medicine cabinet and super sharp counter top. Lower level offers HUGE family room/bonus room that would accommodate that big screen TV for Sunday football games. Full bathroom with solid surface counters, heated tile floors and extra deep spa size bathtub. Den or 4th bedroom with trendy newer flooring. Additional storage room combo with spacious laundry area. You won't be disappointed with the closet space. Solid wood doors! Tons of curb appeal, newer roof (complete tear off 2019), gutters 2019, concrete driveway with side apron 2016! Carpets professionally cleaned Oct. 2021! Pride of ownership shines and sellers hate to leave this quaint neighborhood that is walking distance to town. Home warranty included!
Property Specifics
| Single Family | |
| — | |
| Bi-Level | |
| 1976 | |
| Full,English | |
| — | |
| No | |
| 0.24 |
| Mc Henry | |
| — | |
| 0 / Not Applicable | |
| None | |
| Public | |
| Public Sewer | |
| 11268945 | |
| 1135477005 |
Property History
| DATE: | EVENT: | PRICE: | SOURCE: |
|---|---|---|---|
| 23 Apr, 2010 | Sold | $156,000 | MRED MLS |
| 25 Mar, 2010 | Under contract | $165,000 | MRED MLS |
| — | Last price change | $167,500 | MRED MLS |
| 19 Oct, 2009 | Listed for sale | $167,500 | MRED MLS |
| 30 Dec, 2021 | Sold | $239,900 | MRED MLS |
| 15 Nov, 2021 | Under contract | $239,900 | MRED MLS |
| 12 Nov, 2021 | Listed for sale | $239,900 | MRED MLS |



















Room Specifics
Total Bedrooms: 4
Bedrooms Above Ground: 4
Bedrooms Below Ground: 0
Dimensions: —
Floor Type: Wood Laminate
Dimensions: —
Floor Type: Wood Laminate
Dimensions: —
Floor Type: Wood Laminate
Full Bathrooms: 3
Bathroom Amenities: Soaking Tub
Bathroom in Basement: 1
Rooms: Storage
Basement Description: Partially Finished
Other Specifics
| 1 | |
| Concrete Perimeter | |
| Concrete | |
| Deck | |
| Corner Lot,Wooded | |
| 90X116 | |
| — | |
| Half | |
| Heated Floors | |
| Range, Microwave, Dishwasher, Refrigerator, Washer, Dryer, Stainless Steel Appliance(s), Range Hood | |
| Not in DB | |
| — | |
| — | |
| — | |
| — |
Tax History
| Year | Property Taxes |
|---|---|
| 2010 | $3,724 |
| 2021 | $4,172 |
Contact Agent
Nearby Sold Comparables
Contact Agent
Listing Provided By
Home Solutions Real Estate




