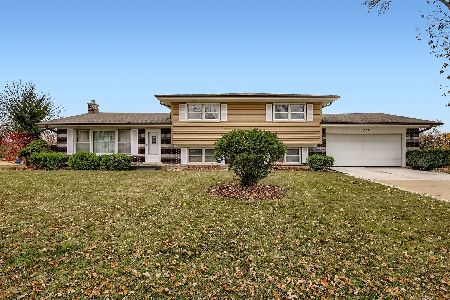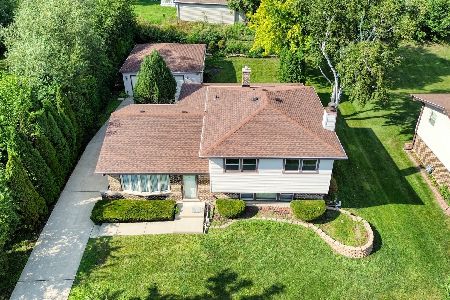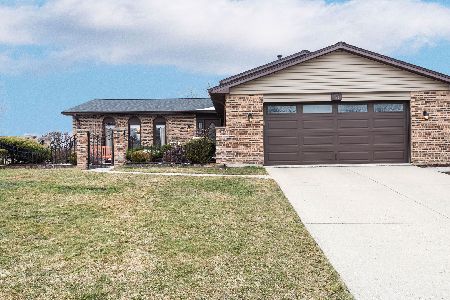700 Ridge Court, Schaumburg, Illinois 60193
$345,000
|
Sold
|
|
| Status: | Closed |
| Sqft: | 0 |
| Cost/Sqft: | — |
| Beds: | 4 |
| Baths: | 3 |
| Year Built: | 1976 |
| Property Taxes: | $6,810 |
| Days On Market: | 3729 |
| Lot Size: | 0,20 |
Description
Meticulously maintained Lancer Park Splt level w/finished sub Basement. Excellent cul-de-sac location. You'll love this spacious home, W/4 bdrms 2 1/2 baths. Upgraded kit w/granite cntrs, hardwood flrs & beautiful bow window. Bright living room/dining rm boast newer lovely bay windows & are perfect for entertaining. Generous sized Mstr bdrm with it's own full bath. Two addl spacious bdrms up & 1 in the lower level can also be used a den. Large family room w/mason fireplace. Private backyard w/brick paver patio & nicely landscaped. Extra large recreation room in the bsmnt features a dry bar & extra storage area. Walking distance to September Fest, Art Fair, Prairie Center for the Arts & Summer Breeze Concerts. The beautiful Municipal grounds also include scenic pond & Art Walk. In the immediate area is Meineke Recreation Center, swimming pool w/water slide & Olympic-size diving well, sled hill, basketball & tennis courts. Award winning Schools, Collins, Frost & JB Conant. Take a look
Property Specifics
| Single Family | |
| — | |
| Tri-Level | |
| 1976 | |
| Partial | |
| CRESTMOOR EXPANDED | |
| No | |
| 0.2 |
| Cook | |
| Lancer Park | |
| 0 / Not Applicable | |
| None | |
| Lake Michigan | |
| Public Sewer, Sewer-Storm | |
| 09046615 | |
| 07261020240000 |
Nearby Schools
| NAME: | DISTRICT: | DISTANCE: | |
|---|---|---|---|
|
Grade School
Michael Collins Elementary Schoo |
54 | — | |
|
Middle School
Robert Frost Junior High School |
54 | Not in DB | |
|
High School
J B Conant High School |
211 | Not in DB | |
Property History
| DATE: | EVENT: | PRICE: | SOURCE: |
|---|---|---|---|
| 4 Dec, 2015 | Sold | $345,000 | MRED MLS |
| 7 Oct, 2015 | Under contract | $359,900 | MRED MLS |
| 23 Sep, 2015 | Listed for sale | $359,900 | MRED MLS |
Room Specifics
Total Bedrooms: 4
Bedrooms Above Ground: 4
Bedrooms Below Ground: 0
Dimensions: —
Floor Type: Carpet
Dimensions: —
Floor Type: Carpet
Dimensions: —
Floor Type: Carpet
Full Bathrooms: 3
Bathroom Amenities: —
Bathroom in Basement: 0
Rooms: Foyer,Recreation Room,Storage
Basement Description: Finished,Sub-Basement
Other Specifics
| 2 | |
| Concrete Perimeter | |
| Concrete | |
| Brick Paver Patio, Storms/Screens | |
| Cul-De-Sac | |
| 71X122X81X158 | |
| Unfinished | |
| Full | |
| Bar-Dry, Hardwood Floors | |
| Range, Microwave, Dishwasher, Refrigerator, Washer, Dryer, Disposal | |
| Not in DB | |
| Pool, Tennis Courts, Sidewalks, Street Lights | |
| — | |
| — | |
| Gas Starter |
Tax History
| Year | Property Taxes |
|---|---|
| 2015 | $6,810 |
Contact Agent
Nearby Similar Homes
Nearby Sold Comparables
Contact Agent
Listing Provided By
RE/MAX Suburban









