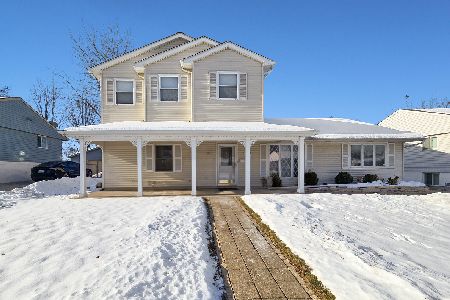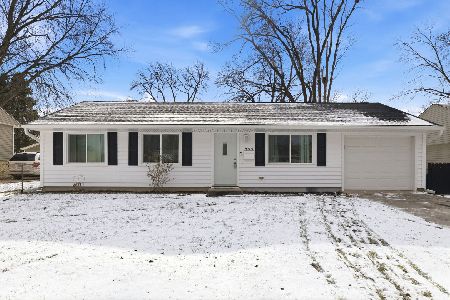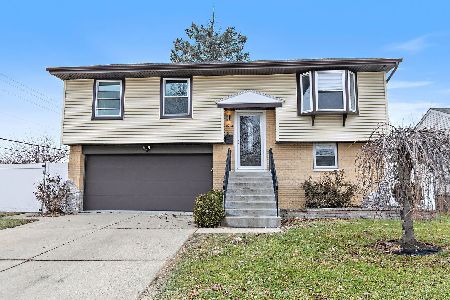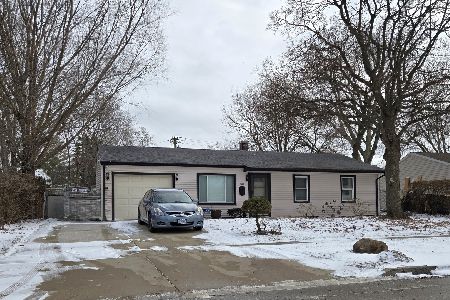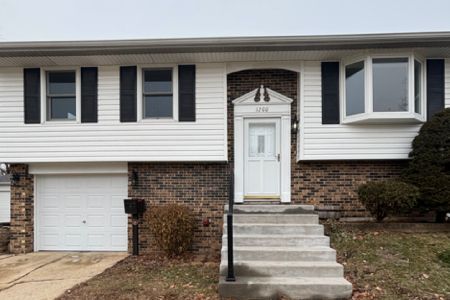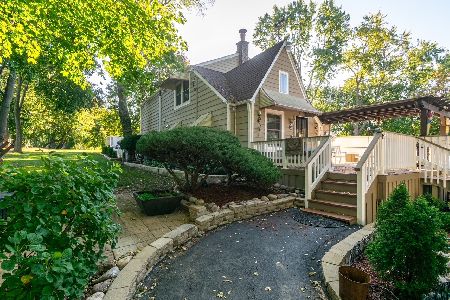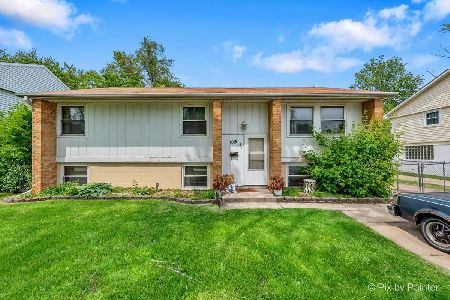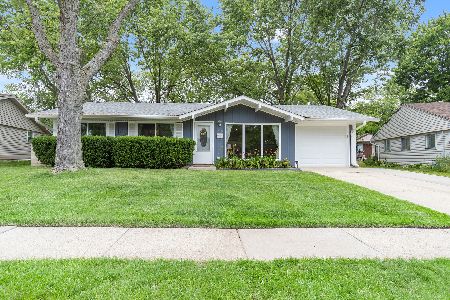700 Surrey Drive, Streamwood, Illinois 60107
$144,678
|
Sold
|
|
| Status: | Closed |
| Sqft: | 0 |
| Cost/Sqft: | — |
| Beds: | 3 |
| Baths: | 2 |
| Year Built: | 1967 |
| Property Taxes: | $5,781 |
| Days On Market: | 2539 |
| Lot Size: | 0,19 |
Description
Check out this raised ranch offering 3 beds and 2 baths with 2 rooms in the lower level that could be used as bedrooms. Home needs TLC but has TONS of potential. Don't miss out and schedule a showing today!
Property Specifics
| Single Family | |
| — | |
| Step Ranch | |
| 1967 | |
| Full | |
| — | |
| No | |
| 0.19 |
| Cook | |
| Woodland Heights | |
| 0 / Not Applicable | |
| None | |
| Public | |
| Public Sewer | |
| 10268085 | |
| 06262200160000 |
Nearby Schools
| NAME: | DISTRICT: | DISTANCE: | |
|---|---|---|---|
|
Grade School
Sunnydale Elementary School |
46 | — | |
|
Middle School
Tefft Middle School |
46 | Not in DB | |
|
High School
Streamwood High School |
46 | Not in DB | |
Property History
| DATE: | EVENT: | PRICE: | SOURCE: |
|---|---|---|---|
| 29 Mar, 2019 | Sold | $144,678 | MRED MLS |
| 1 Mar, 2019 | Under contract | $133,000 | MRED MLS |
| 8 Feb, 2019 | Listed for sale | $133,000 | MRED MLS |
| 29 May, 2020 | Sold | $254,000 | MRED MLS |
| 27 Apr, 2020 | Under contract | $254,900 | MRED MLS |
| — | Last price change | $259,900 | MRED MLS |
| 21 Nov, 2019 | Listed for sale | $269,900 | MRED MLS |
Room Specifics
Total Bedrooms: 3
Bedrooms Above Ground: 3
Bedrooms Below Ground: 0
Dimensions: —
Floor Type: —
Dimensions: —
Floor Type: —
Full Bathrooms: 2
Bathroom Amenities: Full Body Spray Shower
Bathroom in Basement: 0
Rooms: No additional rooms
Basement Description: Finished
Other Specifics
| — | |
| Concrete Perimeter | |
| Concrete | |
| Storms/Screens | |
| — | |
| -.25 ACRES | |
| Dormer | |
| None | |
| — | |
| — | |
| Not in DB | |
| Sidewalks, Street Lights, Street Paved | |
| — | |
| — | |
| — |
Tax History
| Year | Property Taxes |
|---|---|
| 2019 | $5,781 |
| 2020 | $6,378 |
Contact Agent
Nearby Similar Homes
Nearby Sold Comparables
Contact Agent
Listing Provided By
Parkvue Realty Corporation

