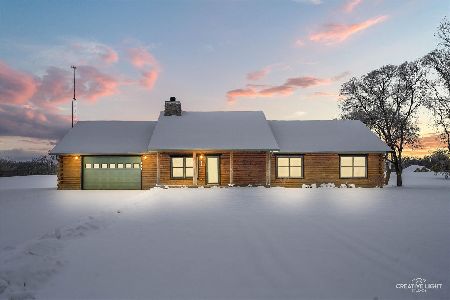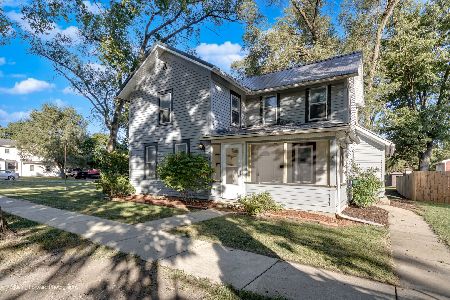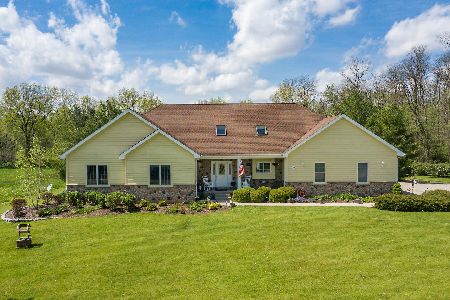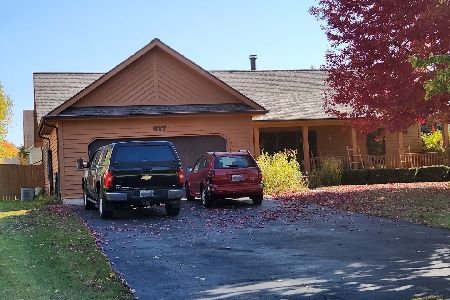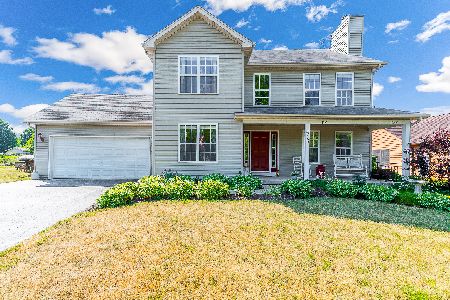700 Sycamore Street, Millington, Illinois 60537
$475,000
|
Sold
|
|
| Status: | Closed |
| Sqft: | 2,533 |
| Cost/Sqft: | $197 |
| Beds: | 3 |
| Baths: | 3 |
| Year Built: | 2005 |
| Property Taxes: | $7,809 |
| Days On Market: | 1287 |
| Lot Size: | 1,45 |
Description
Hurry, hurry! It's a river front custom built home waiting just for you! The open concept floor plan offers amazing natural light throughout! The foyer invites you in and has beautiful hardwood floors that flow throughout most of the main floor. The great room boasts a gorgeous floor to ceiling stacked stone fireplace, a soaring 2-story ceiling and double sliding doors that lead out to a deck overlooking a wooded back yard and a winding path leading down to the Fox River! The kitchen has shaker style oak cabinets, quartz c-tops, breakfast bar and eating space with another slider out to the deck. Big first floor laundry room with utility sink, cabinets and counter space. There are 2 bedrooms with ceiling fan/lights and walk-in closets on the main floor and a full hall bath with shower/tub combo. Upstairs you will find a loft/office/sitting space overlooking the great room and the main bedroom suite with hardwood floors, floor to ceiling stone fireplace, a slider out to a private deck overlooking the yard and huge walk-in closet. The main bath has a dual sink vanity and private shower/commode. There is a finished basement with a wet bar, full bath and big rec room along with plenty of storage. This unique property has a 2 car attached garage, Two detached extra tall garages (the one near the house is heated & air-conditioned) and a storage shed. This one owner home has been well cared for! You will want to spend all of your free time at the shoreline of the Fox River in your own back yard! All you have to do is follow the well worn path right down to it! There is a shared drive to launch your boat. Also included is invisible fence for dogs. This is truly a once in a lifetime opportunity, so don't miss it! Many property items included such as the Bobcat, zero radius mower and lots of other available equipment.
Property Specifics
| Single Family | |
| — | |
| — | |
| 2005 | |
| — | |
| — | |
| Yes | |
| 1.45 |
| La Salle | |
| — | |
| — / Not Applicable | |
| — | |
| — | |
| — | |
| 11457550 | |
| 1040427001 |
Nearby Schools
| NAME: | DISTRICT: | DISTANCE: | |
|---|---|---|---|
|
Grade School
Lynn G Haskin Elementary School |
430 | — | |
|
Middle School
Sandwich Middle School |
430 | Not in DB | |
|
High School
Sandwich Community High School |
430 | Not in DB | |
Property History
| DATE: | EVENT: | PRICE: | SOURCE: |
|---|---|---|---|
| 28 Sep, 2022 | Sold | $475,000 | MRED MLS |
| 26 Aug, 2022 | Under contract | $499,500 | MRED MLS |
| — | Last price change | $549,900 | MRED MLS |
| 14 Jul, 2022 | Listed for sale | $549,900 | MRED MLS |
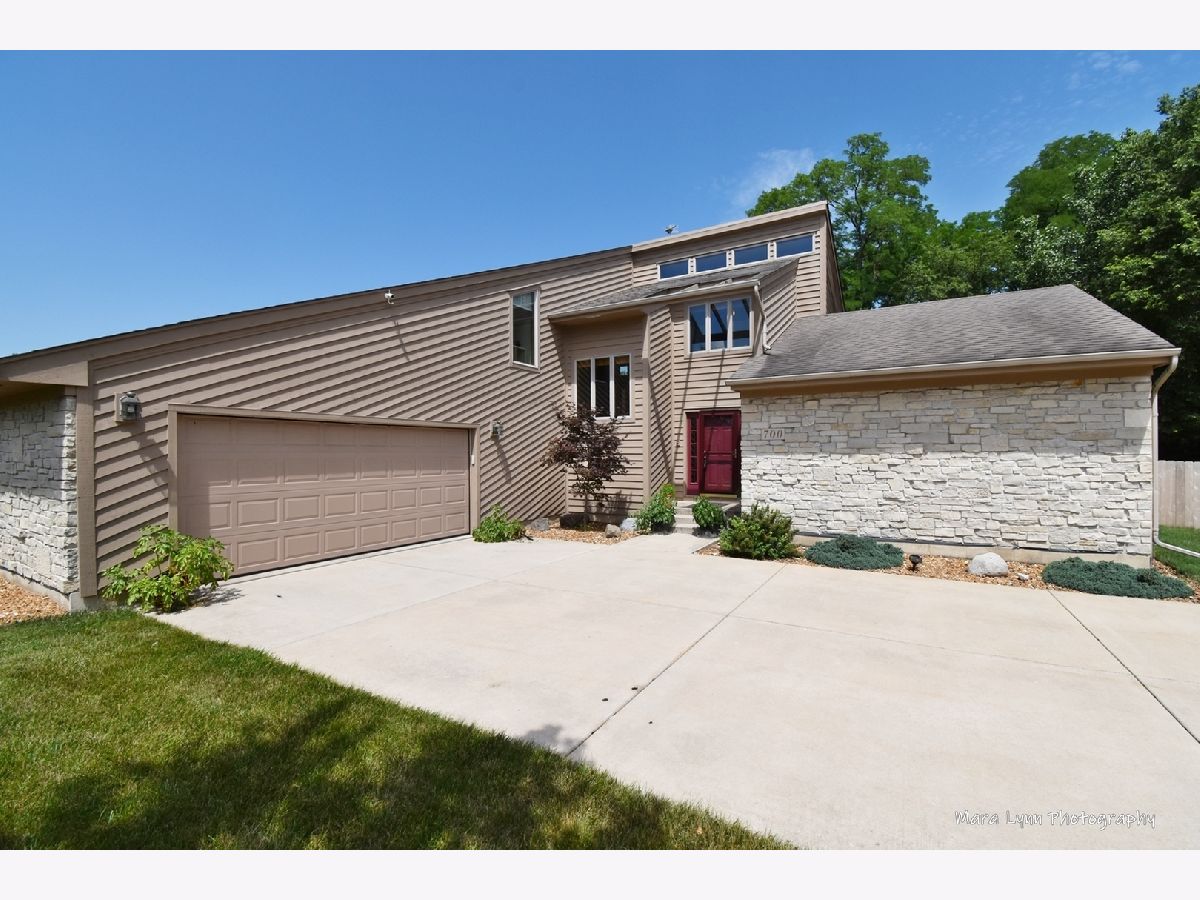






































































Room Specifics
Total Bedrooms: 3
Bedrooms Above Ground: 3
Bedrooms Below Ground: 0
Dimensions: —
Floor Type: —
Dimensions: —
Floor Type: —
Full Bathrooms: 3
Bathroom Amenities: Separate Shower,Double Sink
Bathroom in Basement: 1
Rooms: —
Basement Description: —
Other Specifics
| 2 | |
| — | |
| — | |
| — | |
| — | |
| 139 X 352 X 168 X 72 X 485 | |
| Dormer,Unfinished | |
| — | |
| — | |
| — | |
| Not in DB | |
| — | |
| — | |
| — | |
| — |
Tax History
| Year | Property Taxes |
|---|---|
| 2022 | $7,809 |
Contact Agent
Nearby Similar Homes
Nearby Sold Comparables
Contact Agent
Listing Provided By
Pilmer Real Estate, Inc

