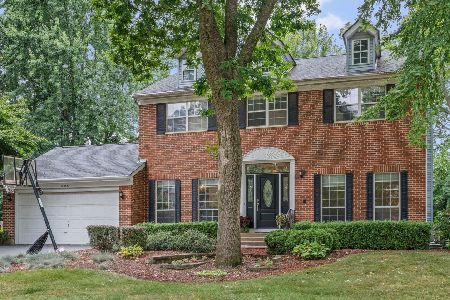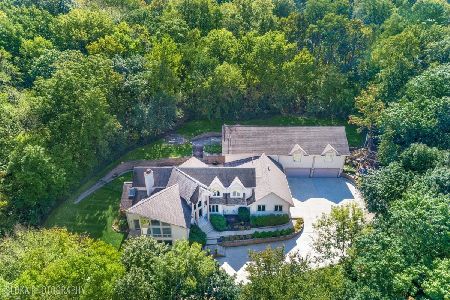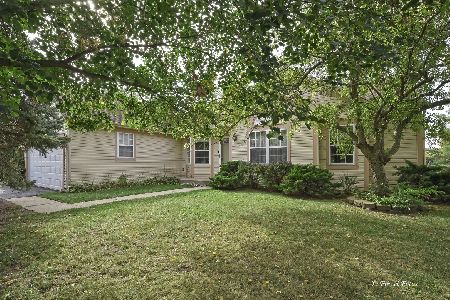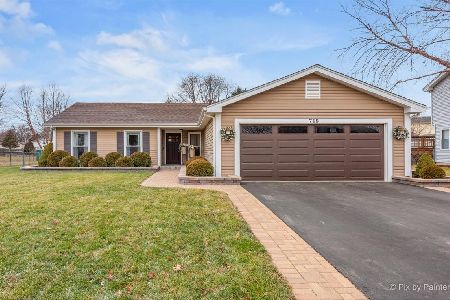700 Timberwood Lane, Algonquin, Illinois 60102
$247,500
|
Sold
|
|
| Status: | Closed |
| Sqft: | 2,145 |
| Cost/Sqft: | $121 |
| Beds: | 4 |
| Baths: | 3 |
| Year Built: | 1984 |
| Property Taxes: | $7,489 |
| Days On Market: | 2108 |
| Lot Size: | 0,27 |
Description
WE have a motivated seller here!! Seller says" bring me an offer".This one is move in ready! Newer and new wood laminate flooring on 1st floor, entire home freshly painted, new light fixtures. Large master bedroom with vaulted ceilings, private bathroom and walk in closet. New carpeting on stairs and second floor. Large 3rd bedroom with ceiling fan. 2nd floor laundry room. Large finished basement with new carpeting. Huge 2 level deck overlooking spacious fenced backyard. Newer roof and siding. Extra pad on side of home for boat or RV storage. Close to everything. Agent is related to seller.
Property Specifics
| Single Family | |
| — | |
| Colonial | |
| 1984 | |
| Partial | |
| CYPRESS | |
| No | |
| 0.27 |
| Mc Henry | |
| Cinnamon Creek | |
| 0 / Not Applicable | |
| None | |
| Public | |
| Public Sewer, Sewer-Storm | |
| 10632033 | |
| 1935103006 |
Nearby Schools
| NAME: | DISTRICT: | DISTANCE: | |
|---|---|---|---|
|
Grade School
Algonquin Lakes Elementary Schoo |
300 | — | |
|
Middle School
Algonquin Middle School |
300 | Not in DB | |
|
High School
Dundee-crown High School |
300 | Not in DB | |
Property History
| DATE: | EVENT: | PRICE: | SOURCE: |
|---|---|---|---|
| 28 Feb, 2020 | Sold | $247,500 | MRED MLS |
| 23 Feb, 2020 | Under contract | $258,900 | MRED MLS |
| 8 Feb, 2020 | Listed for sale | $258,900 | MRED MLS |
Room Specifics
Total Bedrooms: 4
Bedrooms Above Ground: 4
Bedrooms Below Ground: 0
Dimensions: —
Floor Type: Carpet
Dimensions: —
Floor Type: Carpet
Dimensions: —
Floor Type: Carpet
Full Bathrooms: 3
Bathroom Amenities: Double Sink
Bathroom in Basement: 0
Rooms: Eating Area,Foyer,Recreation Room
Basement Description: Finished
Other Specifics
| 2 | |
| Concrete Perimeter | |
| Asphalt | |
| Deck | |
| Fenced Yard,Irregular Lot | |
| 72X171X101X135 | |
| Unfinished | |
| Full | |
| Vaulted/Cathedral Ceilings, Wood Laminate Floors, Second Floor Laundry, Walk-In Closet(s) | |
| Range, Microwave, Dishwasher, Washer, Dryer, Disposal | |
| Not in DB | |
| Sidewalks, Street Lights, Street Paved | |
| — | |
| — | |
| — |
Tax History
| Year | Property Taxes |
|---|---|
| 2020 | $7,489 |
Contact Agent
Nearby Similar Homes
Nearby Sold Comparables
Contact Agent
Listing Provided By
RE/MAX Suburban










