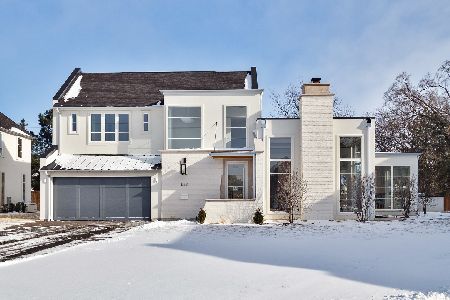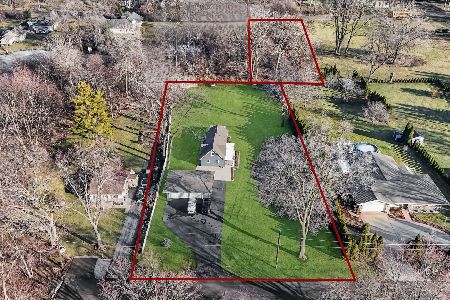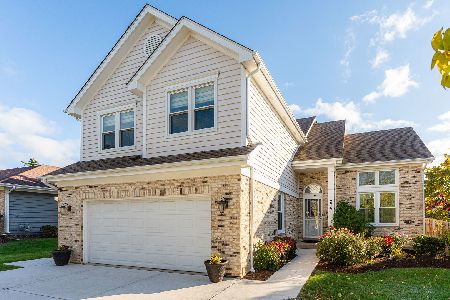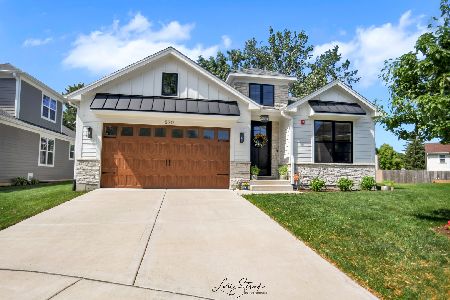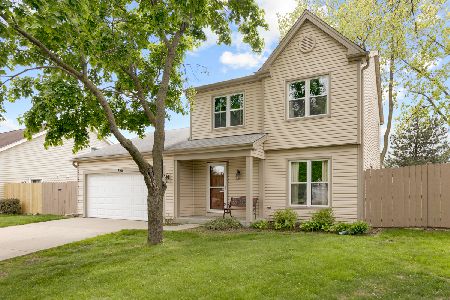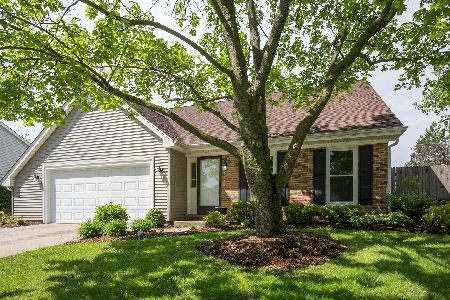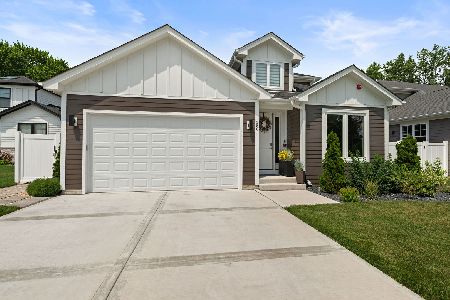700 W Bryn Mawr Avenue, Roselle, Illinois 60172
$594,452
|
Sold
|
|
| Status: | Closed |
| Sqft: | 2,470 |
| Cost/Sqft: | $234 |
| Beds: | 4 |
| Baths: | 3 |
| Year Built: | 2021 |
| Property Taxes: | $0 |
| Days On Market: | 1802 |
| Lot Size: | 0,00 |
Description
4 Bedroom 3 Full Bath Craftsman Style Home. Exclusive New Roselle Community. Energy Efficient construction. Lot 1 Georgian Model Ranch Plan with additional second floor. Completion this Spring. Open Family Room-Dining Area-Kitchen with Remarkable Ceiling, Family Room and Dining Room is Vaulted to 17' with a stone fireplace runs clear up to the ceiling peak. The house includes a Full 9' Basement, Pella Windows, James Hardie cement board siding and Stone front. Also included are an Architectural Shingle Roof, Elegant front entry way, Upgraded Kitchen with Quartz Counter Tops and 42" Full Overlay Cabinets. Second floor bonus room has possibility of being converted to a fifth bedroom. The home is in the Lake Park High School district. Easy access to I-390 and Roselle Metra Station, Mariano's, Woodman's, Lifetime and Roselle Fitness Centers, Clauss Farm, Parkand Dog Park. There are many restaurants in the area and at Stratford Square, which is undergoing a complete redo. Work directly with realtor and builder to create the fully customized home of your dreams!
Property Specifics
| Single Family | |
| — | |
| — | |
| 2021 | |
| Full | |
| GEORGIAN | |
| No | |
| — |
| Du Page | |
| Bryn Mawr Village | |
| 300 / Annual | |
| None | |
| Public | |
| Public Sewer | |
| 11031528 | |
| 0208204038 |
Nearby Schools
| NAME: | DISTRICT: | DISTANCE: | |
|---|---|---|---|
|
Grade School
Waterbury Elementary School |
20 | — | |
|
Middle School
Spring Wood Middle School |
20 | Not in DB | |
|
High School
Lake Park High School |
108 | Not in DB | |
Property History
| DATE: | EVENT: | PRICE: | SOURCE: |
|---|---|---|---|
| 9 Jul, 2021 | Sold | $594,452 | MRED MLS |
| 18 Apr, 2021 | Under contract | $579,000 | MRED MLS |
| 24 Mar, 2021 | Listed for sale | $579,000 | MRED MLS |
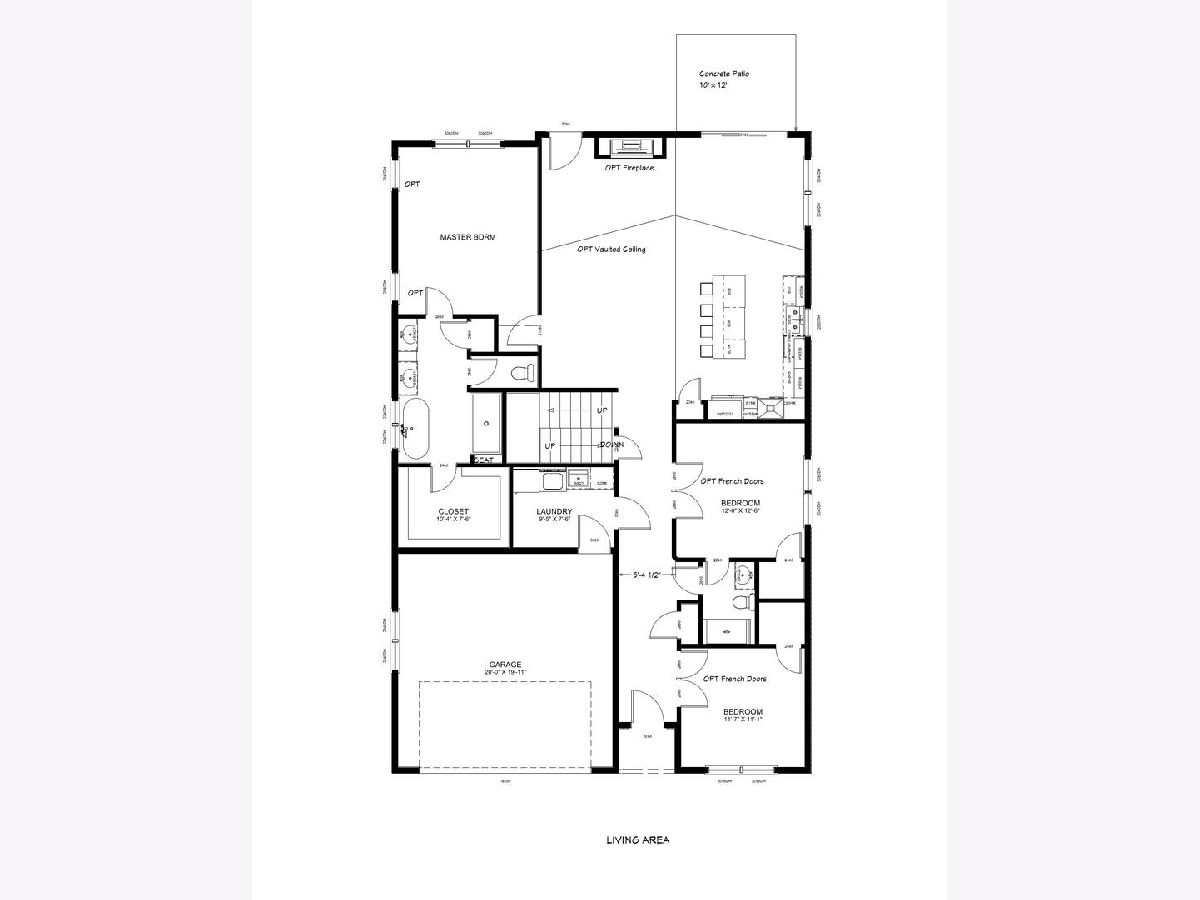
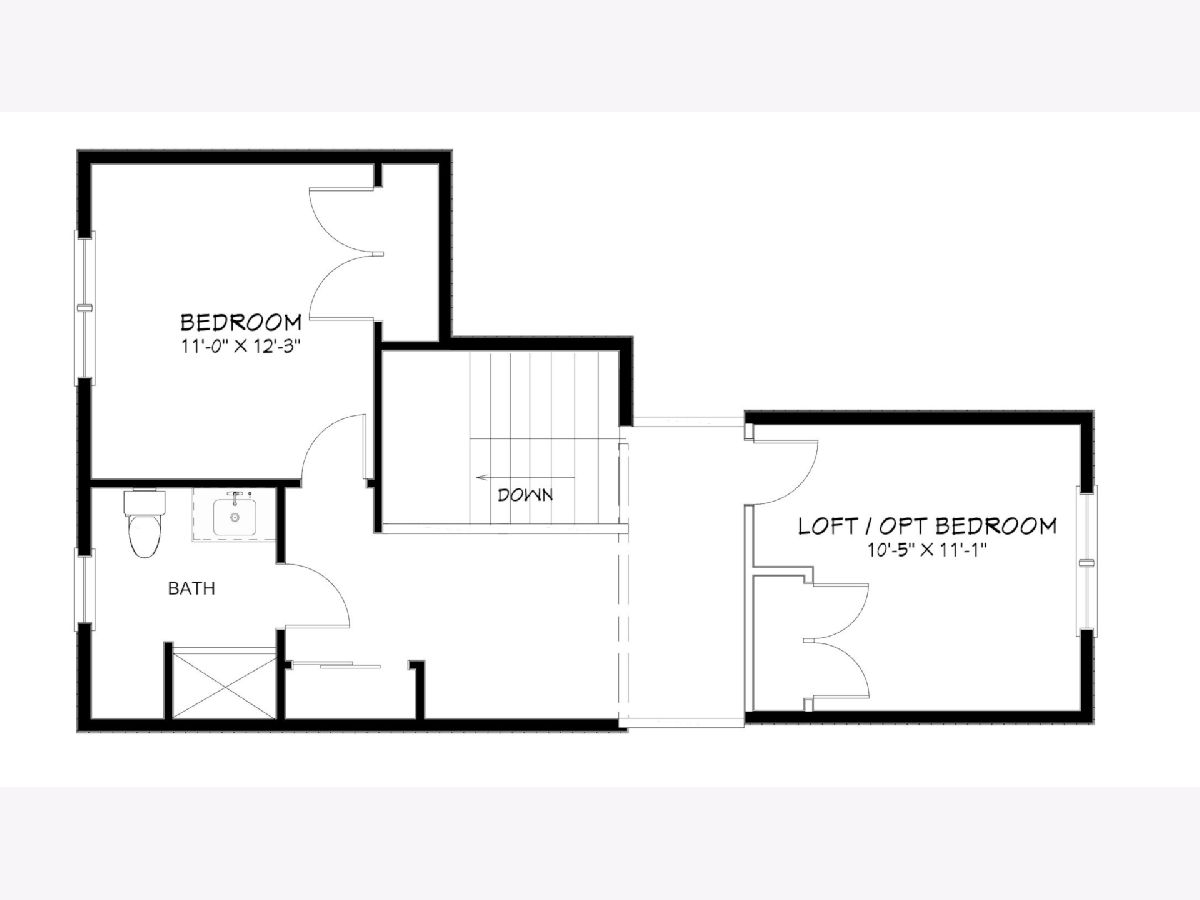
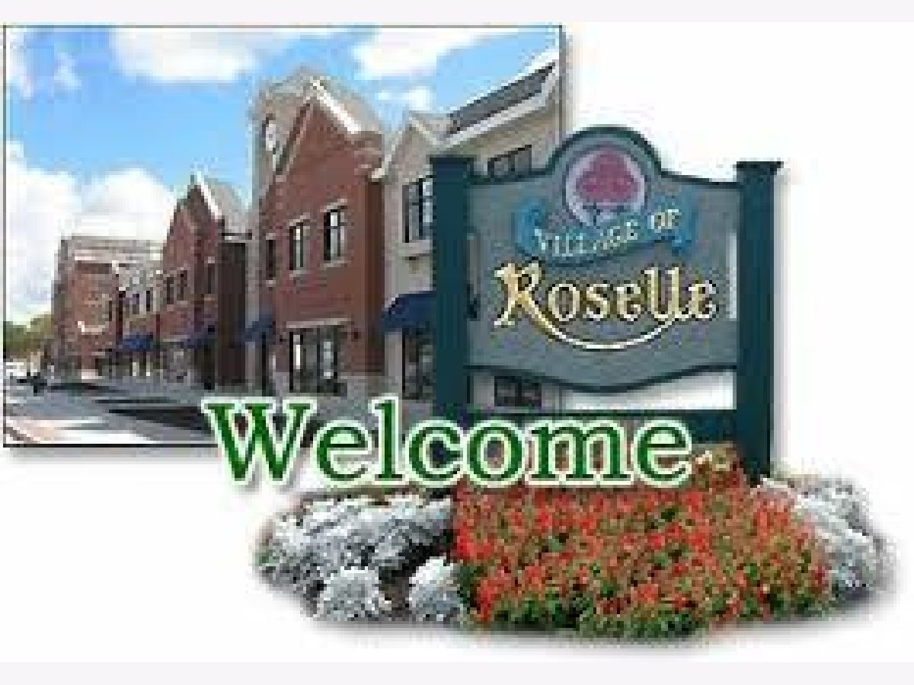
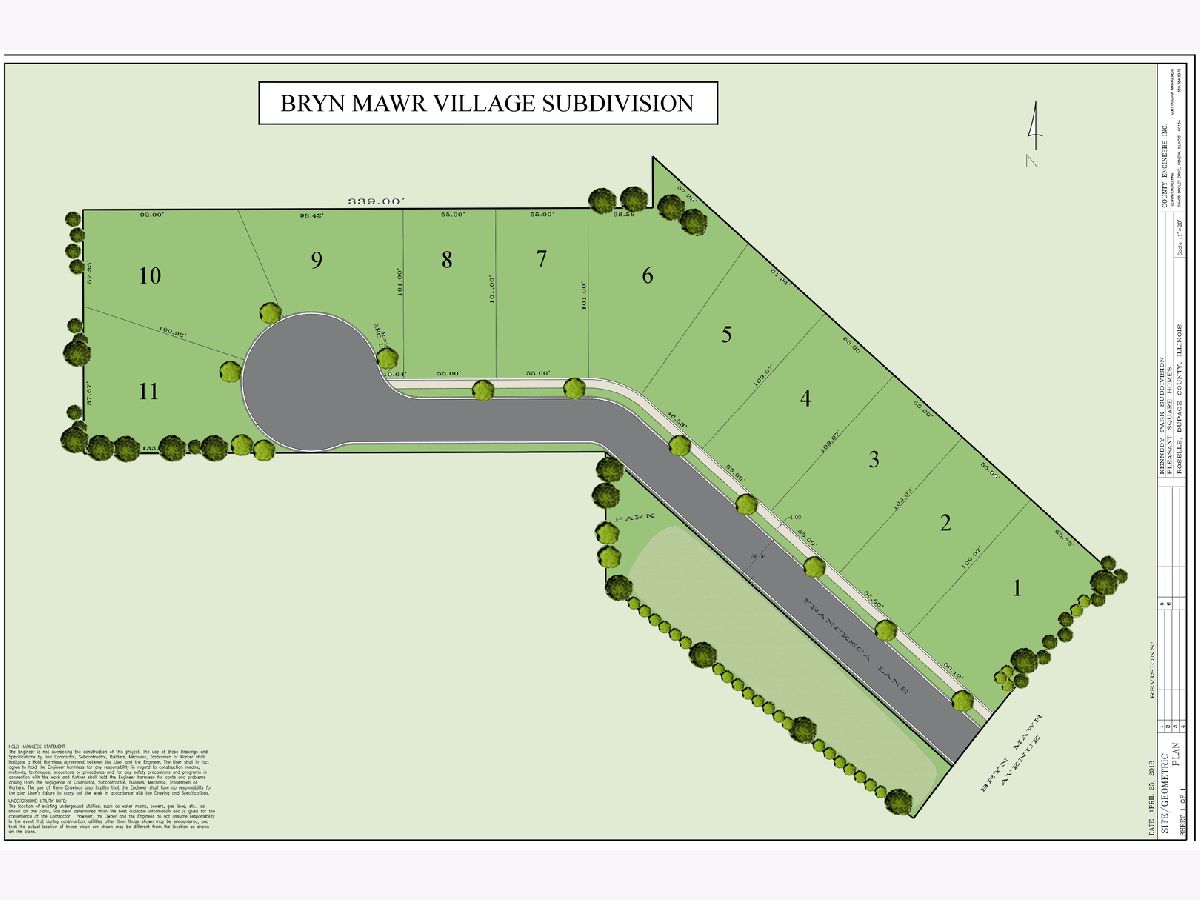
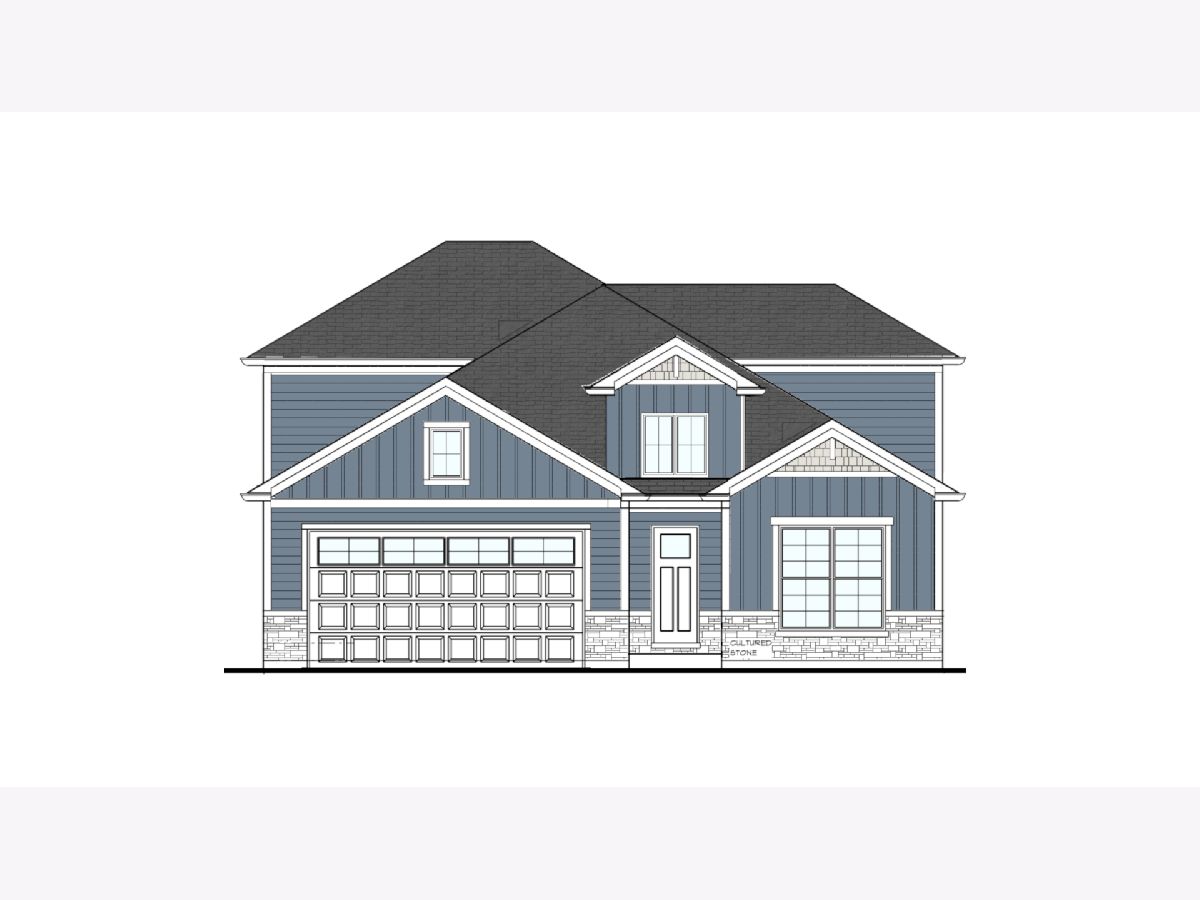
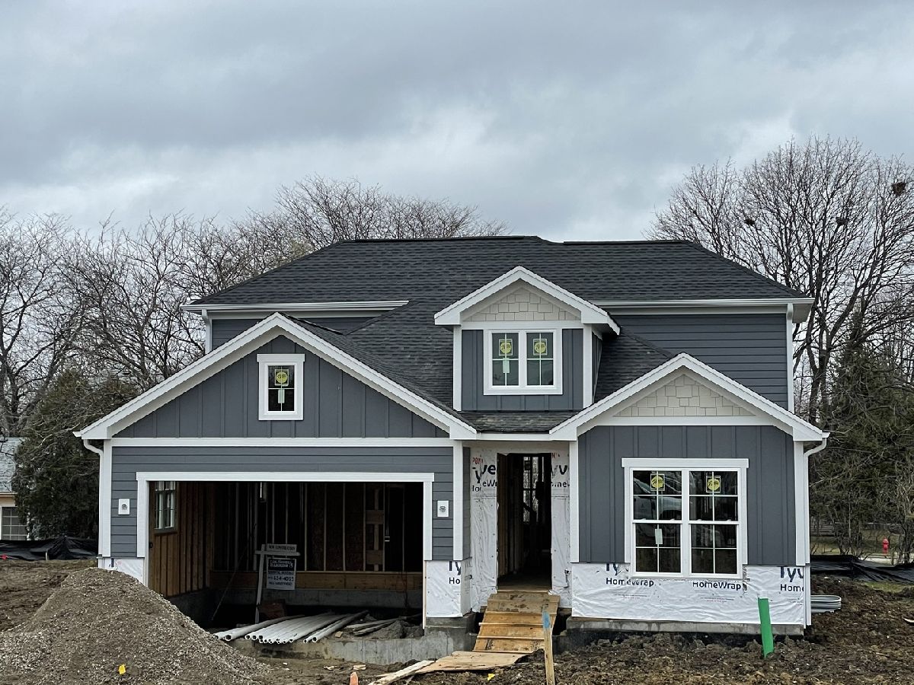
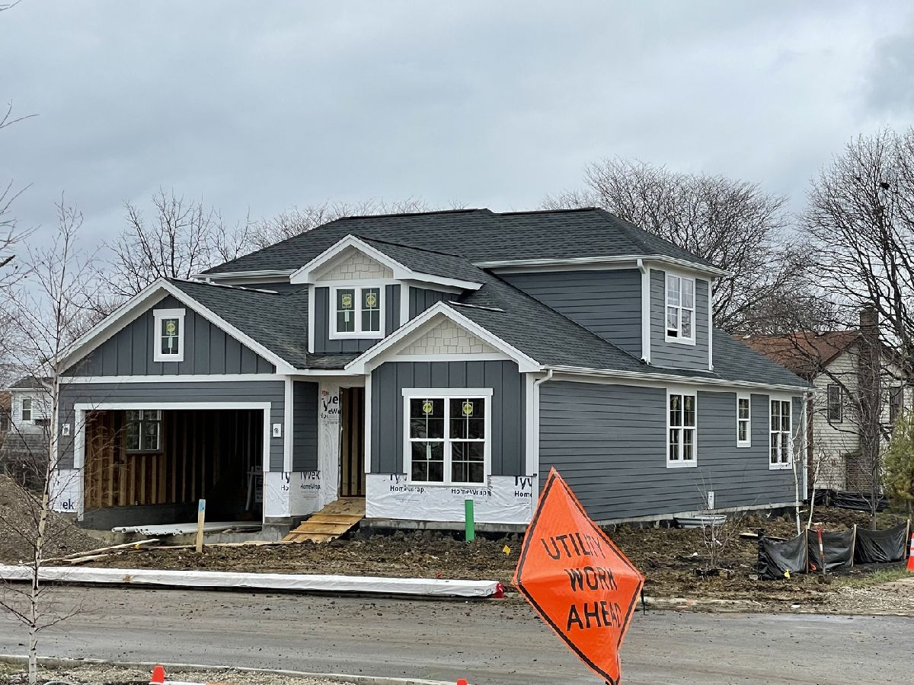
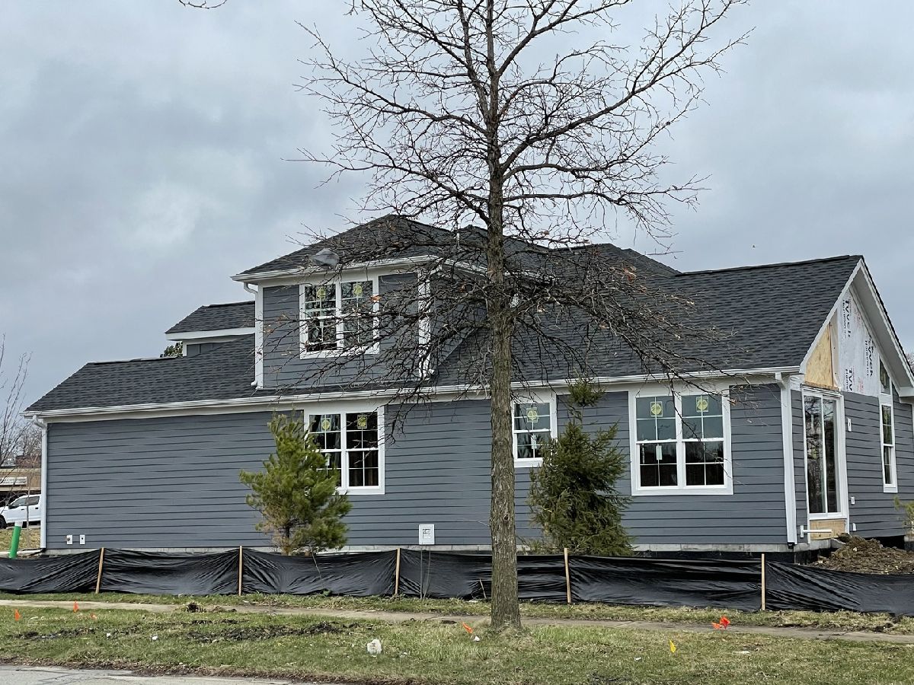
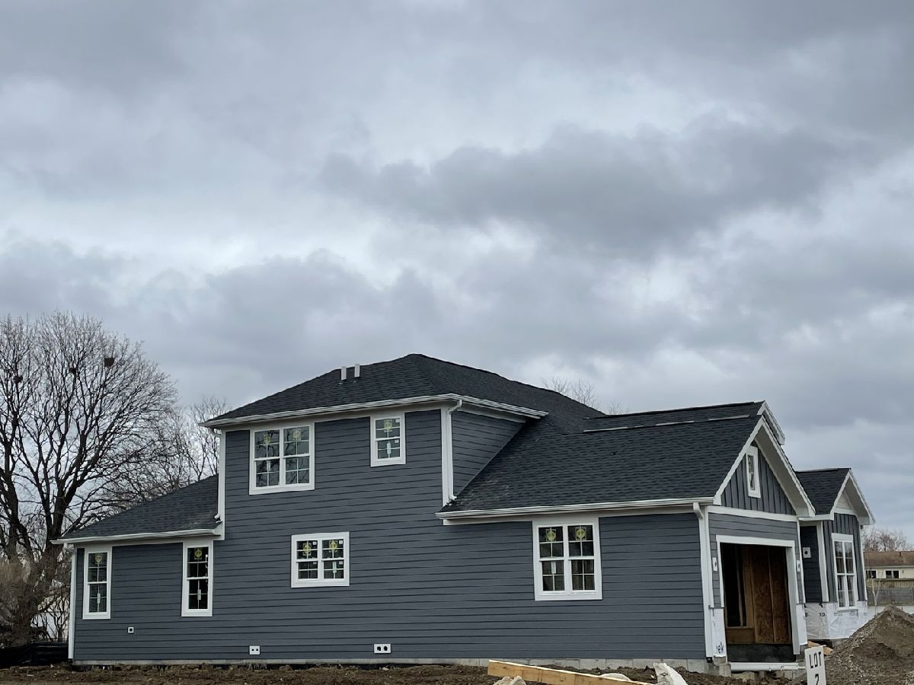
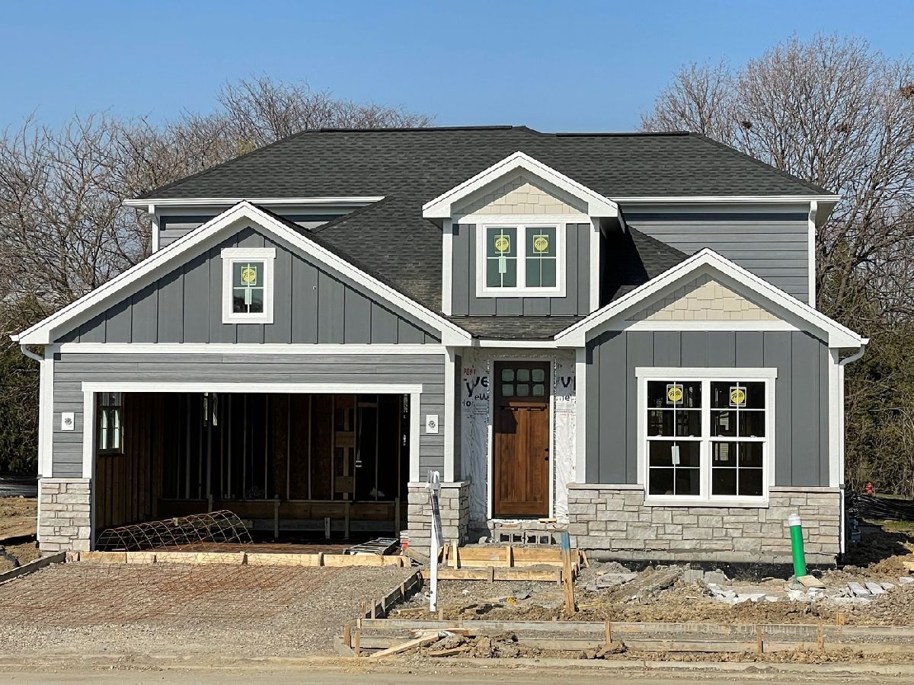
Room Specifics
Total Bedrooms: 4
Bedrooms Above Ground: 4
Bedrooms Below Ground: 0
Dimensions: —
Floor Type: Carpet
Dimensions: —
Floor Type: Carpet
Dimensions: —
Floor Type: Carpet
Full Bathrooms: 3
Bathroom Amenities: Separate Shower,Soaking Tub
Bathroom in Basement: 0
Rooms: Bonus Room
Basement Description: Unfinished,9 ft + pour
Other Specifics
| 2 | |
| Concrete Perimeter | |
| Concrete | |
| Patio | |
| — | |
| 66X109 | |
| — | |
| Full | |
| First Floor Bedroom, First Floor Laundry, First Floor Full Bath, Open Floorplan | |
| — | |
| Not in DB | |
| Sidewalks, Street Paved | |
| — | |
| — | |
| — |
Tax History
| Year | Property Taxes |
|---|
Contact Agent
Nearby Similar Homes
Nearby Sold Comparables
Contact Agent
Listing Provided By
Coldwell Banker Realty


