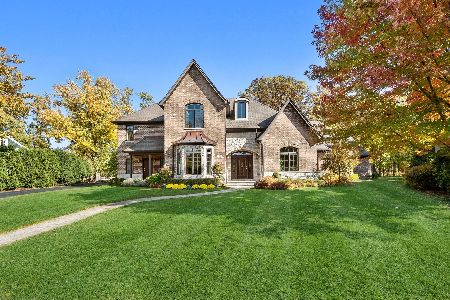700 Woodmere Lane, Glenview, Illinois 60025
$699,900
|
Sold
|
|
| Status: | Closed |
| Sqft: | 2,700 |
| Cost/Sqft: | $259 |
| Beds: | 4 |
| Baths: | 3 |
| Year Built: | 1959 |
| Property Taxes: | $12,132 |
| Days On Market: | 3489 |
| Lot Size: | 0,33 |
Description
Welcome home to this beautiful, brick ranch home on a secluded cul-de-sac street in East Glenview. Natural sunlight abounds in the Living Room with a full wall of windows and a 2-sided, gas fireplace, shared with the Dining Room. The paneled Family Room has hardwood floors and a French door out to the free-form patio. The Eat-in Kitchen has light wood cabinetry, Corian counters and some newer appliances. The Master Suite is large enough to accommodate your largest bedroom furniture set and a sitting area. The bath has white ceramic tile, a soaking tub and separate shower. The other two bedrooms share another full bath. The fourth bedroom is off the Family Room and can be used as a in-law suite with it's full bath and a private, exterior entrance. 3 car attached garage and an unfinished basement with plenty of storage and laundry area. The home is set on a beautiful 1/3 acre lot with aggregate patio.
Property Specifics
| Single Family | |
| — | |
| Ranch | |
| 1959 | |
| Partial | |
| — | |
| No | |
| 0.33 |
| Cook | |
| — | |
| 0 / Not Applicable | |
| None | |
| Lake Michigan | |
| Public Sewer | |
| 09271800 | |
| 04364030600000 |
Nearby Schools
| NAME: | DISTRICT: | DISTANCE: | |
|---|---|---|---|
|
Grade School
Lyon Elementary School |
34 | — | |
|
Middle School
Springman Middle School |
34 | Not in DB | |
|
High School
Glenbrook South High School |
225 | Not in DB | |
|
Alternate Elementary School
Pleasant Ridge Elementary School |
— | Not in DB | |
Property History
| DATE: | EVENT: | PRICE: | SOURCE: |
|---|---|---|---|
| 11 Jul, 2016 | Sold | $699,900 | MRED MLS |
| 29 Jun, 2016 | Under contract | $699,900 | MRED MLS |
| 29 Jun, 2016 | Listed for sale | $699,900 | MRED MLS |
Room Specifics
Total Bedrooms: 4
Bedrooms Above Ground: 4
Bedrooms Below Ground: 0
Dimensions: —
Floor Type: Carpet
Dimensions: —
Floor Type: Carpet
Dimensions: —
Floor Type: Carpet
Full Bathrooms: 3
Bathroom Amenities: —
Bathroom in Basement: 0
Rooms: Foyer
Basement Description: Unfinished,Crawl
Other Specifics
| 3 | |
| Concrete Perimeter | |
| Brick | |
| Patio | |
| Landscaped | |
| 105X135 | |
| Unfinished | |
| Full | |
| First Floor Bedroom, First Floor Full Bath | |
| Double Oven, Range, Microwave, Dishwasher, Refrigerator, Washer, Dryer, Disposal | |
| Not in DB | |
| Street Paved | |
| — | |
| — | |
| Double Sided, Gas Starter |
Tax History
| Year | Property Taxes |
|---|---|
| 2016 | $12,132 |
Contact Agent
Nearby Similar Homes
Nearby Sold Comparables
Contact Agent
Listing Provided By
Baird & Warner








