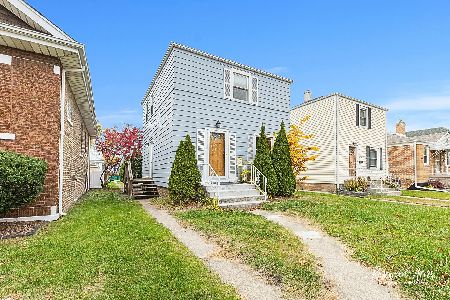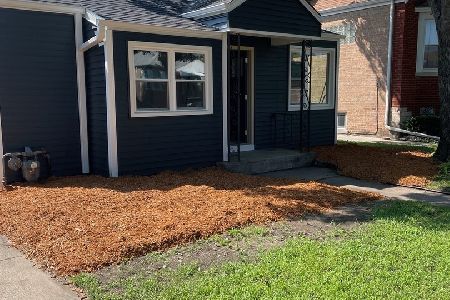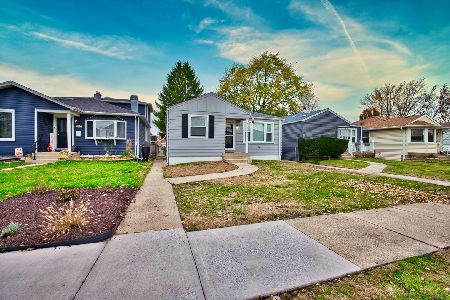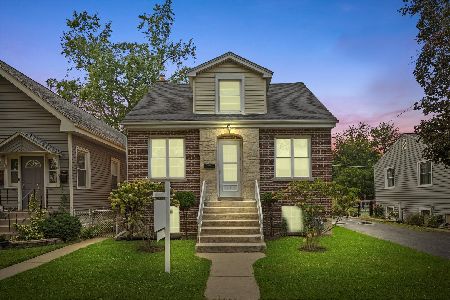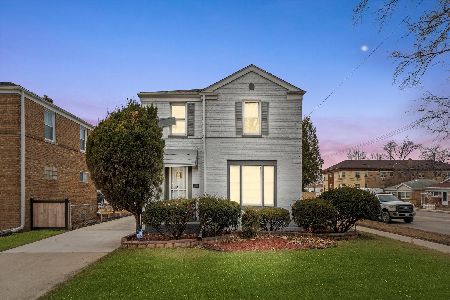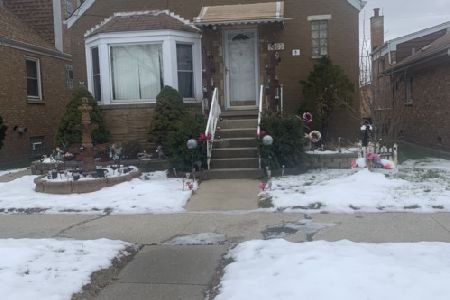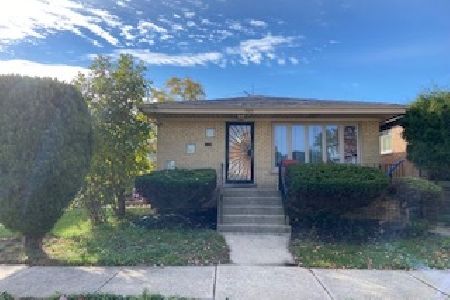7000 41st Street, Stickney, Illinois 60402
$200,000
|
Sold
|
|
| Status: | Closed |
| Sqft: | 1,196 |
| Cost/Sqft: | $176 |
| Beds: | 3 |
| Baths: | 2 |
| Year Built: | 1954 |
| Property Taxes: | $2,465 |
| Days On Market: | 2238 |
| Lot Size: | 0,00 |
Description
A large corner Ranch style home on a big corner lot-Family room addition with fireplace-Huge 3 car garage with high ceiling to accommodate a truck/work van, etc plus extra parking on driveway-3 bedrooms on main level with double closets in each-Full finished basement-Lots of kitchen cabinet space and counters for the cook of the house-Built in dishwasher-Sliding doors off family room to deck-Hardwood floors under carpet-Newer roof and added insulation-Central air-A great yard to enjoy-Close to schools, shopping, public transportation and a short drive to downtown on I55 Stevenson Expressway-This is a lot of a house for a terrific price!!!
Property Specifics
| Single Family | |
| — | |
| Ranch | |
| 1954 | |
| Full | |
| — | |
| No | |
| — |
| Cook | |
| — | |
| — / Not Applicable | |
| None | |
| Lake Michigan | |
| Public Sewer | |
| 10544710 | |
| 19061070370000 |
Property History
| DATE: | EVENT: | PRICE: | SOURCE: |
|---|---|---|---|
| 27 Dec, 2019 | Sold | $200,000 | MRED MLS |
| 7 Dec, 2019 | Under contract | $209,900 | MRED MLS |
| 10 Oct, 2019 | Listed for sale | $209,900 | MRED MLS |
Room Specifics
Total Bedrooms: 3
Bedrooms Above Ground: 3
Bedrooms Below Ground: 0
Dimensions: —
Floor Type: Carpet
Dimensions: —
Floor Type: Carpet
Full Bathrooms: 2
Bathroom Amenities: —
Bathroom in Basement: 1
Rooms: No additional rooms
Basement Description: Finished
Other Specifics
| 3 | |
| Concrete Perimeter | |
| Concrete | |
| Deck | |
| — | |
| 70 X 123 | |
| Full,Unfinished | |
| None | |
| Hardwood Floors, First Floor Bedroom, First Floor Full Bath | |
| Range, Dishwasher, Refrigerator, Washer, Dryer | |
| Not in DB | |
| Sidewalks, Street Lights, Street Paved | |
| — | |
| — | |
| Wood Burning |
Tax History
| Year | Property Taxes |
|---|---|
| 2019 | $2,465 |
Contact Agent
Nearby Similar Homes
Nearby Sold Comparables
Contact Agent
Listing Provided By
RE/MAX Partners

