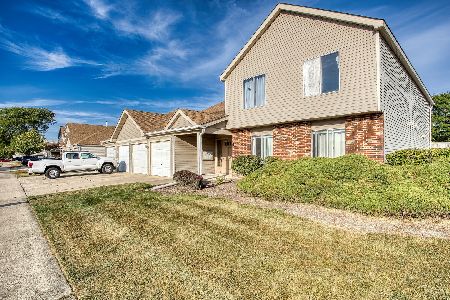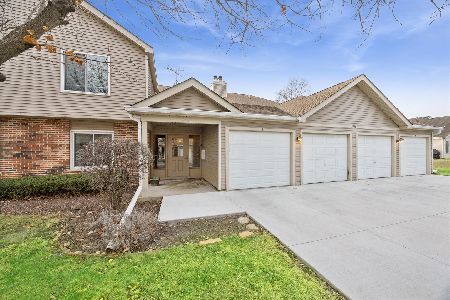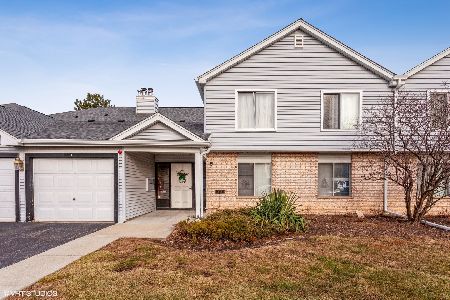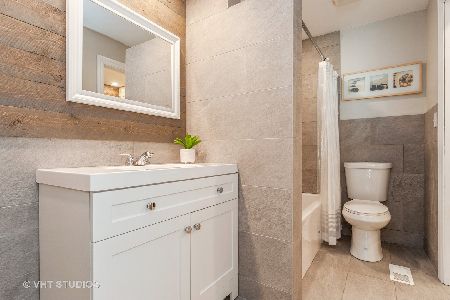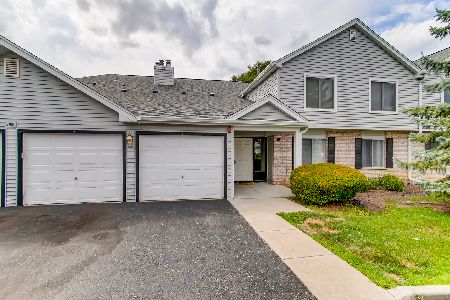7000 Brighton Court, Woodridge, Illinois 60517
$160,000
|
Sold
|
|
| Status: | Closed |
| Sqft: | 1,102 |
| Cost/Sqft: | $145 |
| Beds: | 2 |
| Baths: | 2 |
| Year Built: | 1982 |
| Property Taxes: | $3,970 |
| Days On Market: | 1945 |
| Lot Size: | 0,00 |
Description
Park Lane, entirely remodeled in 2016 new kitchen with all new plumbing & electric, slow-close doors and drawers, ceramic tile, stone back splash, and new appliances. Nest Thermostat & Nest C02 detector as well as custom Polk Audio in-wall speakers. The large west facing deck is composite wood. The utility room has full size Whirlpool Cabrio Washer & Dryer installed 2016, water heater (2013) Furnace (2010) AC Coil (2016). The garage space is over-sized, has a window, new door and motor. The building was reroofed 6 months ago. Park Lane is well maintained with a nicely landscaped complex and significant greenspace - close to shopping and expressways.
Property Specifics
| Condos/Townhomes | |
| 2 | |
| — | |
| 1982 | |
| None | |
| — | |
| No | |
| — |
| Du Page | |
| Park Lane | |
| 258 / Monthly | |
| Insurance,Exterior Maintenance,Lawn Care,Scavenger,Snow Removal | |
| Lake Michigan | |
| Public Sewer | |
| 10879114 | |
| 0824423084 |
Nearby Schools
| NAME: | DISTRICT: | DISTANCE: | |
|---|---|---|---|
|
Grade School
Willow Creek Elementary School |
68 | — | |
|
Middle School
Thomas Jefferson Junior High Sch |
68 | Not in DB | |
|
High School
South High School |
99 | Not in DB | |
Property History
| DATE: | EVENT: | PRICE: | SOURCE: |
|---|---|---|---|
| 7 Dec, 2007 | Sold | $160,500 | MRED MLS |
| 28 Oct, 2007 | Under contract | $164,500 | MRED MLS |
| 17 Oct, 2007 | Listed for sale | $164,500 | MRED MLS |
| 10 Nov, 2020 | Sold | $160,000 | MRED MLS |
| 28 Sep, 2020 | Under contract | $159,800 | MRED MLS |
| 22 Sep, 2020 | Listed for sale | $159,800 | MRED MLS |















Room Specifics
Total Bedrooms: 2
Bedrooms Above Ground: 2
Bedrooms Below Ground: 0
Dimensions: —
Floor Type: Carpet
Full Bathrooms: 2
Bathroom Amenities: Separate Shower,No Tub
Bathroom in Basement: —
Rooms: Utility Room-2nd Floor
Basement Description: None
Other Specifics
| 1 | |
| Concrete Perimeter | |
| Asphalt | |
| Balcony, Deck, Storms/Screens, End Unit | |
| Common Grounds,Corner Lot,Cul-De-Sac,Landscaped | |
| 1102 | |
| — | |
| Full | |
| Hardwood Floors, Laundry Hook-Up in Unit | |
| Range, Microwave, Dishwasher, High End Refrigerator, Washer, Dryer, Disposal | |
| Not in DB | |
| — | |
| — | |
| Security Door Lock(s) | |
| Double Sided, Wood Burning, Gas Log |
Tax History
| Year | Property Taxes |
|---|---|
| 2007 | $3,102 |
| 2020 | $3,970 |
Contact Agent
Nearby Similar Homes
Nearby Sold Comparables
Contact Agent
Listing Provided By
RE/MAX Action

