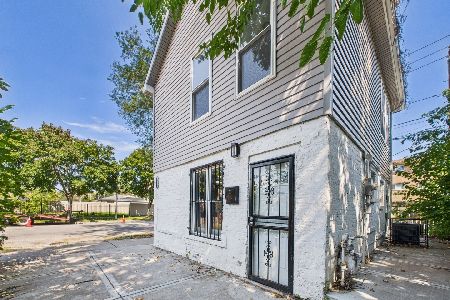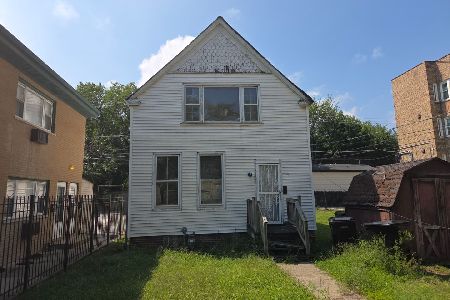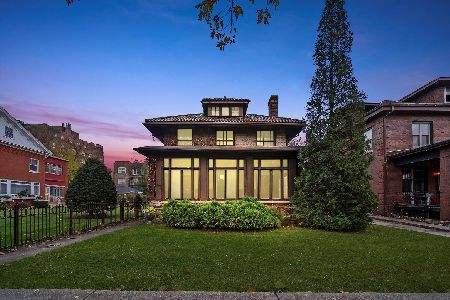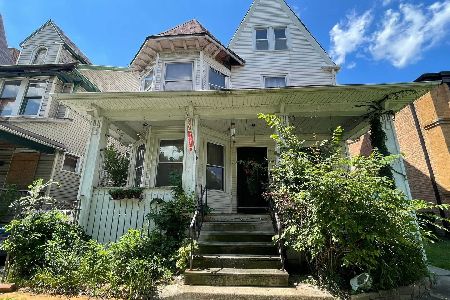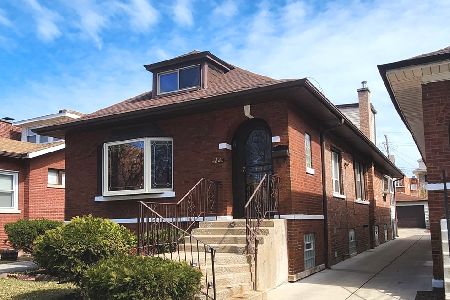7000 Constance Avenue, South Shore, Chicago, Illinois 60649
$705,000
|
Sold
|
|
| Status: | Closed |
| Sqft: | 4,308 |
| Cost/Sqft: | $157 |
| Beds: | 4 |
| Baths: | 4 |
| Year Built: | 1925 |
| Property Taxes: | $9,435 |
| Days On Market: | 2873 |
| Lot Size: | 0,00 |
Description
This magnificent Mediterranean style home in historic Jackson Park Highlands was designed by architects Betts and Holcomb. There is nothing else like it. Start with the stunning brickwork. Move inside to the original slate foyer and curved staircase. Admire the original woodwork throughout the first floor. French doors take you back to the secluded, walled courtyard with a portico. Lower level family room has original beamed ceiling, and irreplaceable terrazzo floor. The second floor has a fabulous layout that includes 4 bedrooms and 3 baths. The L-shaped floor plan allows natural light into the house all day. The 2012 rehab includes new kitchen, 3.5 new baths, plumbing, electrical, repaired roofs, restored woodwork. This desirable South Shore neighborhood has all of the advantages: CTA and METRA for a quick trip to the Loop, 2 miles from the University of Chicago. The Obama Center & improvements to Jackson Park will only make it better. Buy before interest rates & prices go up.
Property Specifics
| Single Family | |
| — | |
| Mediter./Spanish | |
| 1925 | |
| Full | |
| — | |
| No | |
| — |
| Cook | |
| Jackson Park Highlands | |
| 0 / Not Applicable | |
| None | |
| Lake Michigan,Public | |
| Public Sewer | |
| 09832660 | |
| 20243260130000 |
Property History
| DATE: | EVENT: | PRICE: | SOURCE: |
|---|---|---|---|
| 10 Feb, 2011 | Sold | $320,000 | MRED MLS |
| 4 Nov, 2010 | Under contract | $399,000 | MRED MLS |
| — | Last price change | $499,900 | MRED MLS |
| 18 Jun, 2010 | Listed for sale | $499,900 | MRED MLS |
| 30 Apr, 2018 | Sold | $705,000 | MRED MLS |
| 24 Jan, 2018 | Under contract | $675,000 | MRED MLS |
| 12 Jan, 2018 | Listed for sale | $675,000 | MRED MLS |
Room Specifics
Total Bedrooms: 4
Bedrooms Above Ground: 4
Bedrooms Below Ground: 0
Dimensions: —
Floor Type: Hardwood
Dimensions: —
Floor Type: Hardwood
Dimensions: —
Floor Type: Hardwood
Full Bathrooms: 4
Bathroom Amenities: Whirlpool,Separate Shower
Bathroom in Basement: 1
Rooms: Library,Foyer
Basement Description: Partially Finished,Exterior Access
Other Specifics
| 2 | |
| Concrete Perimeter | |
| Concrete | |
| Patio, Storms/Screens | |
| Corner Lot,Fenced Yard | |
| 51 X 135 | |
| — | |
| Full | |
| Bar-Dry, Hardwood Floors, Heated Floors | |
| Range, Microwave, Dishwasher, Refrigerator, Stainless Steel Appliance(s) | |
| Not in DB | |
| Sidewalks, Street Lights, Street Paved | |
| — | |
| — | |
| Wood Burning |
Tax History
| Year | Property Taxes |
|---|---|
| 2011 | $9,743 |
| 2018 | $9,435 |
Contact Agent
Nearby Similar Homes
Nearby Sold Comparables
Contact Agent
Listing Provided By
MetroPro Realty LLC

