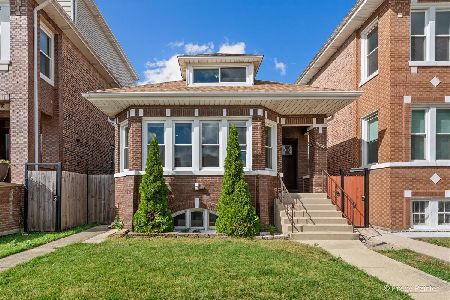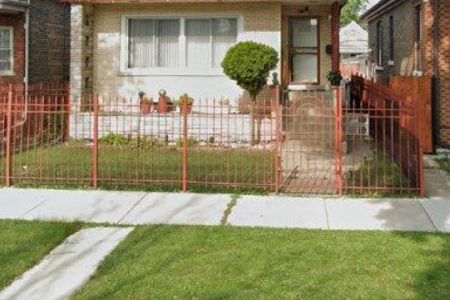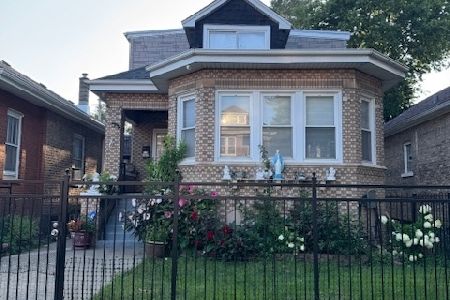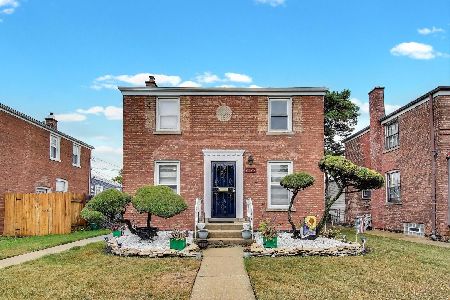7000 Fairfield Avenue, Chicago Lawn, Chicago, Illinois 60629
$280,000
|
Sold
|
|
| Status: | Closed |
| Sqft: | 3,600 |
| Cost/Sqft: | $74 |
| Beds: | 6 |
| Baths: | 6 |
| Year Built: | — |
| Property Taxes: | $0 |
| Days On Market: | 2360 |
| Lot Size: | 0,11 |
Description
Unique opportunity - first-time for sale - the former rectory of St. Adrian's Catholic Church, currently used as parish offices. Zoned RS-3, single-family. Impressive brick & stone construction on fenced 37 ft corner lot. Main level features 7 rooms - living room, formal dining, kitchen/dinette, possibly 2 or 3 bedrooms, den/office, and two full bathrooms. Upper level has 6 rooms - family room, library, 3 bedrooms, sitting room, 3 full baths, and plenty of closets. Hardwood floors throughout. Full basement has recreation area, laundry/utility room, full bath, and storage. Building has three exterior entrances - front, rear, and side. Zoned boiler heating. 200 amp electric circuit breakers. Custom all brick garage w/side apron - features double overhead door from 70th Street and a one-car door off the alley. Currently tax exempt. Assessor shows this as 7002 S. Fairfield, actual address is 7000. One block to Holy Cross Hospital Center, schools, trans, park, & more. Truly one-of-a-kind!
Property Specifics
| Single Family | |
| — | |
| — | |
| — | |
| Full | |
| — | |
| No | |
| 0.11 |
| Cook | |
| — | |
| 0 / Not Applicable | |
| None | |
| Lake Michigan | |
| Public Sewer | |
| 10412987 | |
| 19244210220000 |
Property History
| DATE: | EVENT: | PRICE: | SOURCE: |
|---|---|---|---|
| 15 Oct, 2019 | Sold | $280,000 | MRED MLS |
| 5 Jul, 2019 | Under contract | $265,000 | MRED MLS |
| 11 Jun, 2019 | Listed for sale | $265,000 | MRED MLS |
Room Specifics
Total Bedrooms: 6
Bedrooms Above Ground: 6
Bedrooms Below Ground: 0
Dimensions: —
Floor Type: Hardwood
Dimensions: —
Floor Type: Hardwood
Dimensions: —
Floor Type: Hardwood
Dimensions: —
Floor Type: —
Dimensions: —
Floor Type: —
Full Bathrooms: 6
Bathroom Amenities: —
Bathroom in Basement: 1
Rooms: Bedroom 5,Bedroom 6,Den,Library,Sitting Room,Recreation Room
Basement Description: Partially Finished
Other Specifics
| 2 | |
| Concrete Perimeter | |
| Concrete,Off Alley | |
| Storms/Screens | |
| Corner Lot | |
| 37X126 | |
| — | |
| None | |
| Hardwood Floors, First Floor Bedroom, First Floor Full Bath | |
| Range, Refrigerator | |
| Not in DB | |
| — | |
| — | |
| — | |
| — |
Tax History
| Year | Property Taxes |
|---|
Contact Agent
Nearby Similar Homes
Nearby Sold Comparables
Contact Agent
Listing Provided By
Century 21 Affiliated









