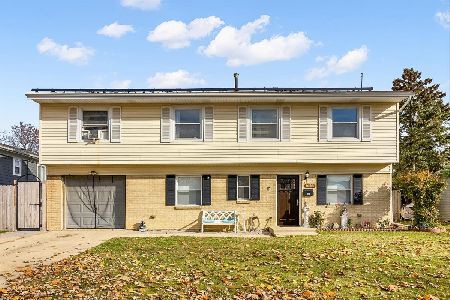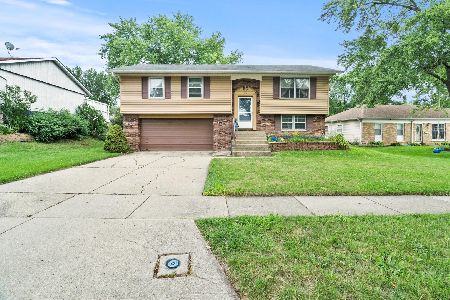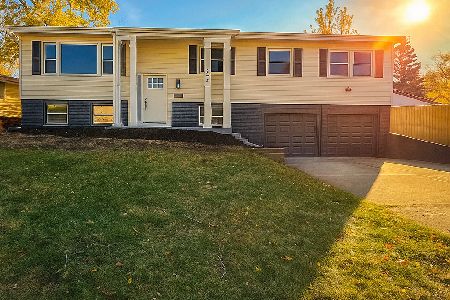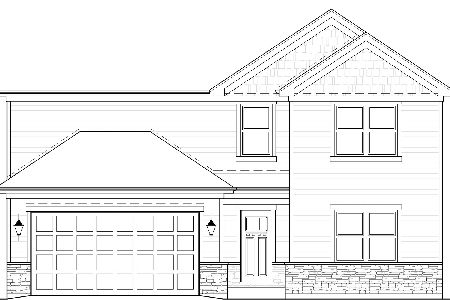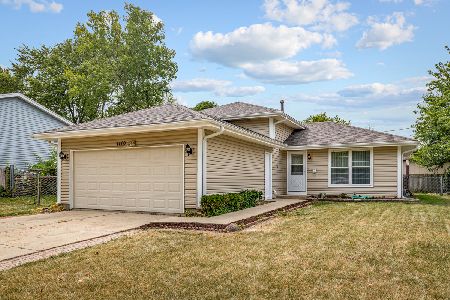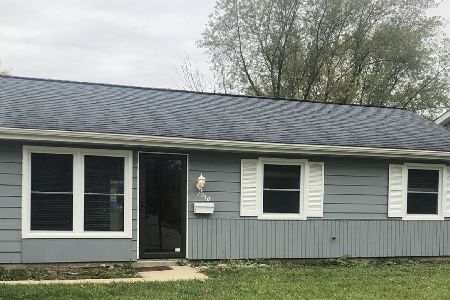7000 Hickory Street, Hanover Park, Illinois 60133
$237,000
|
Sold
|
|
| Status: | Closed |
| Sqft: | 1,950 |
| Cost/Sqft: | $123 |
| Beds: | 4 |
| Baths: | 2 |
| Year Built: | 1969 |
| Property Taxes: | $4,860 |
| Days On Market: | 2894 |
| Lot Size: | 0,22 |
Description
Hanover Park **Bartlett High School** Gorgeous updated and lovingly cared for 4 bedroom 2 bath home with look-out lower level. All updates fully permitted by City - show and view with confidence. Home is located on desirable tree lined street. New asphalt driveway and concrete walkway. Stunning curb appeal with covered front porch. Dark wood floors extending from living room throughout kitchen. Painted in up-to-date gray walls, white trim and six panel doors. Chef's kitchen with white shaker cabinets, granite countertops and undermount sink with gooseneck faucet. Stainless steel appliances with French door refrigerator. Large family room with look-out windows make this space light and bright! Separate laundry and storage with look-out windows as well. All 4 bedrooms with new carpet. Two fully updated baths with modern ceramic tub surrounds, large vanities complete with rectangle sinks and brushed chrome hardware. Rear yard leads to a 2.5 car garage. Located on an extra large lot!
Property Specifics
| Single Family | |
| — | |
| Quad Level | |
| 1969 | |
| None | |
| — | |
| No | |
| 0.22 |
| Cook | |
| — | |
| 0 / Not Applicable | |
| None | |
| Public | |
| Public Sewer | |
| 09830767 | |
| 06361130100000 |
Nearby Schools
| NAME: | DISTRICT: | DISTANCE: | |
|---|---|---|---|
|
Grade School
Ontarioville Elementary School |
46 | — | |
|
Middle School
Tefft Middle School |
46 | Not in DB | |
|
High School
Bartlett High School |
46 | Not in DB | |
Property History
| DATE: | EVENT: | PRICE: | SOURCE: |
|---|---|---|---|
| 10 Apr, 2018 | Sold | $237,000 | MRED MLS |
| 6 Mar, 2018 | Under contract | $239,900 | MRED MLS |
| — | Last price change | $244,900 | MRED MLS |
| 11 Jan, 2018 | Listed for sale | $244,900 | MRED MLS |
Room Specifics
Total Bedrooms: 4
Bedrooms Above Ground: 4
Bedrooms Below Ground: 0
Dimensions: —
Floor Type: —
Dimensions: —
Floor Type: —
Dimensions: —
Floor Type: —
Full Bathrooms: 2
Bathroom Amenities: —
Bathroom in Basement: 0
Rooms: No additional rooms
Basement Description: None
Other Specifics
| 2.5 | |
| — | |
| Asphalt | |
| Porch | |
| Corner Lot | |
| 85X116 | |
| — | |
| None | |
| — | |
| Range, Microwave, Dishwasher, Refrigerator | |
| Not in DB | |
| — | |
| — | |
| — | |
| — |
Tax History
| Year | Property Taxes |
|---|---|
| 2018 | $4,860 |
Contact Agent
Nearby Similar Homes
Nearby Sold Comparables
Contact Agent
Listing Provided By
Chase Real Estate, LLC


